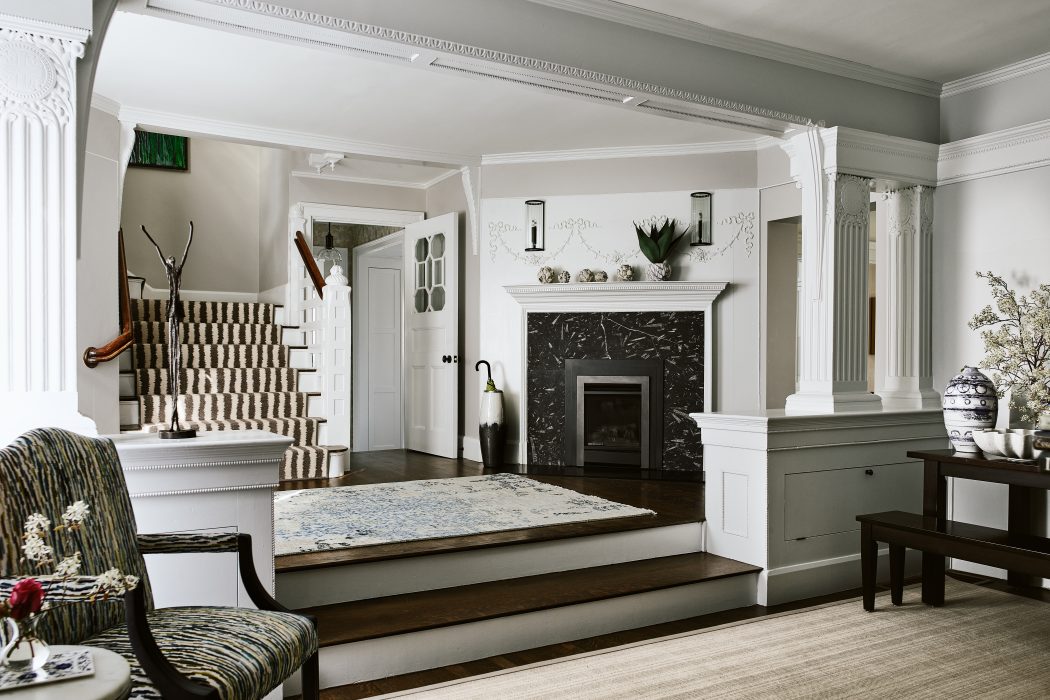In this Greater Boston home, traditional Victorian architecture pairs effortlessly with fresh, nature-infused interior design.
By Jennifer Sperry Photography by Jared Kuzia
Their working relationship began with a healthy respect for the other’s capabilities. Interior designer Vani Sayeed, principal of Newton-based Vani Sayeed Studios, had crossed paths professionally over the years with a local real estate agent for luxury properties. So, when the time came for the agent to redo her own home west of Boston, a circa 1905 Victorian, she reached out to Sayeed to help bring it up to speed both functionally and aesthetically.
After owning the property for ten years—all the while adding to her art collection and shaping her vision—the client, a single mother of two, finally plunged into a full renovation. “She works in a demanding industry, and, for her own home, wanted something calm and sedate, somewhere where she can reset every day,” says Sayeed of the overall approach.
The client’s personality served as inspiration for the design scheme: “She is an avid athlete who loves biking and running and being outdoors; she also loves the ocean. She has all these wonderful sides to her,” explains Sayeed.
Since the homeowner used to live in California and visits family in Colorado frequently, these iconic locales played a role as well. “Classic New England architecture, the ethereal beauty of California’s coast, and the grand Rocky Mountains, all influenced us,” says Sayeed. “Ultimately our goal was to reflect the calming, rejuvenating qualities of nature.”
Working within the home’s existing envelope, builder SL Mario Construction spearheaded the renovation, which involved moving some walls, restoring original details, and adding fresh design elements, including a full batch of new windows. “Many of the windows had to be custom ordered,” says Sayeed, “and working with Marvin was a real benefit. Their team handled those precise measurements for us.”
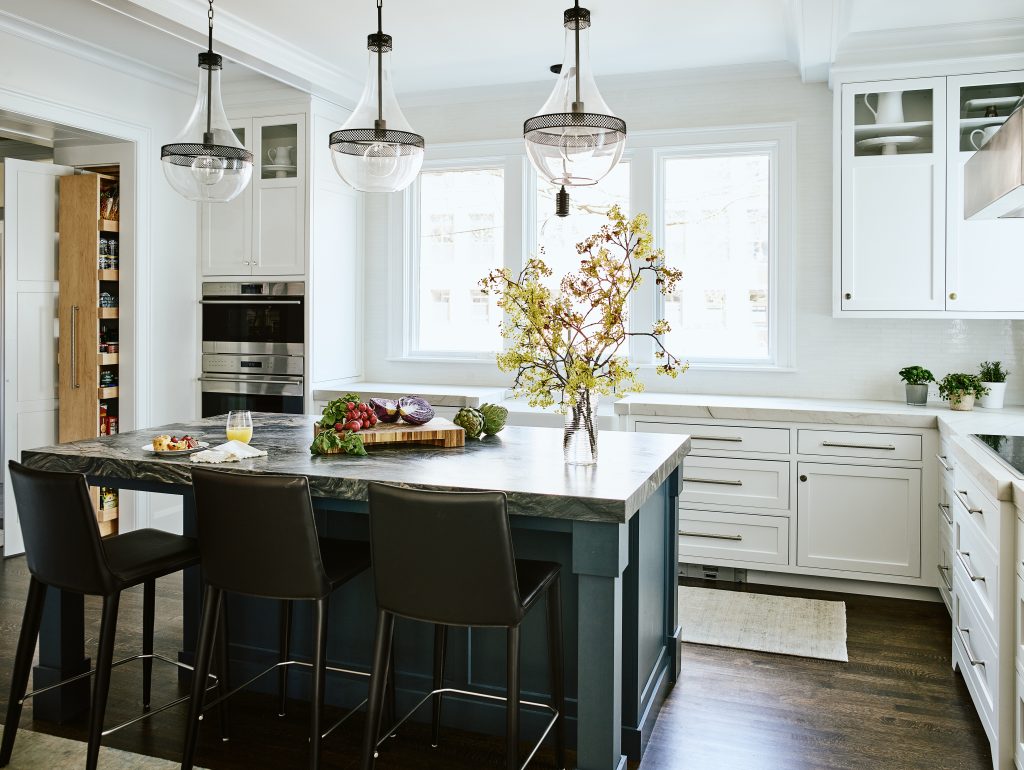
Previously dark and cramped, the kitchen was demoed down to the studs. Borrowing space from an existing pantry created a larger, more modern footprint, complete with a generously sized island. Amid the custom cabinets by Venegas and Company are all new appliances: an induction range and dual wall ovens by Wolf and a 30-inch refrigerator and freezer drawers by Sub-Zero.
Extra storage in the island freed up walls from the need for upper cabinets, gifting the kitchen additional glazing in the form of three new windows over the sink and two new sidelights flanking the cooktop. Sunlight glints off the backsplash of skinny two-by-nine-inch white glass tiles from WaterWorks’ “Repose” collection. “The glass catches the light in just the right moments and creates this undulating reflection. It’s a very calming, very pretty effect,” describes Sayeed.
Topping the deep-blue island cabinets is an eye-catching two-and-a-half-inch-thick quartzite countertop with a mitered edge. “It’s leathered and has a nice texture to it,” says Sayeed of the material choice. “We wanted to have one jewel piece in the center of the room,” she continues. “Everything else is essentially a supporting actor.” A sculptural stainless steel vent hood balances the statement island’s intentional drama.
Another jewel in the renovation’s crown is a new breakfast nook tucked inside a kitchen corner. The stainless steel-wrapped shelves are backed with a fun, large-format crocodile skin wall covering called “Big Croco” by Élitis. For extra functionality, the nook’s lowest shelf extends up and out, creating a two-foot-deep countertop for breakfast prep or cocktail mixing. In the same corner, a barn-style door of solid walnut leads to a shallow pantry.
Although the renovation widened the openings between rooms, enhancing the interior’s flow, the home’s Victorian character remains largely intact. “Our client liked the classic layout of separate rooms,” says Sayeed. “She was drawn to more private areas for entertaining.”
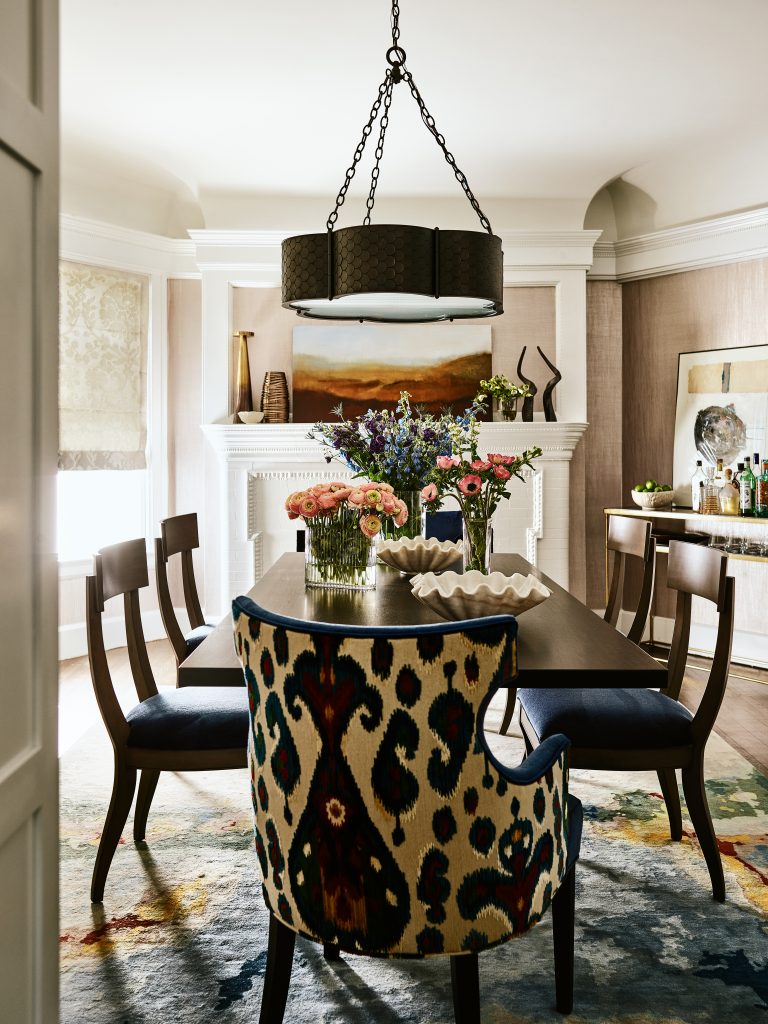
One such space is the dining room, punctuated by a custom dining table (its steel base supports a mahogany top) beneath a scalloped “Betty” chandelier by Urban Electric. Keeping the table’s side chairs simple, Sayeed deployed extra drama with a cut velvet, ikat-patterned Schumacher fabric on the outside shell of the head dining chairs. “The wall covering looks like hammered copper or gold but is actually paper, which gives off a soft glow come evening,” points out the interior designer. “We also ran strip lighting around the crown molding to illuminate the curved ceiling above, adding to the room’s sexy vibe.”
The dining room contains not one but two pieces of art by Sayeed herself. The first is a framed mixed media composition on the wall. The second is the nine-by-twelve-foot area rug, a textile version of one of Sayeed’s paintings titled Summer Day Walk, part of her collaborative collection with rug mecca Landry & Arcari. Two additional paintings of hers hang in the living room, with one more in the powder room.
Born in India and boasting degrees in interior design and fine arts, Sayeed has actively continued the fine arts side of her training, painting in her studio when time allows. “I feel like maintaining my art makes me a better designer,” she reveals. “It helps me understand color and light in a different way, not just the surface but the layers underneath.”
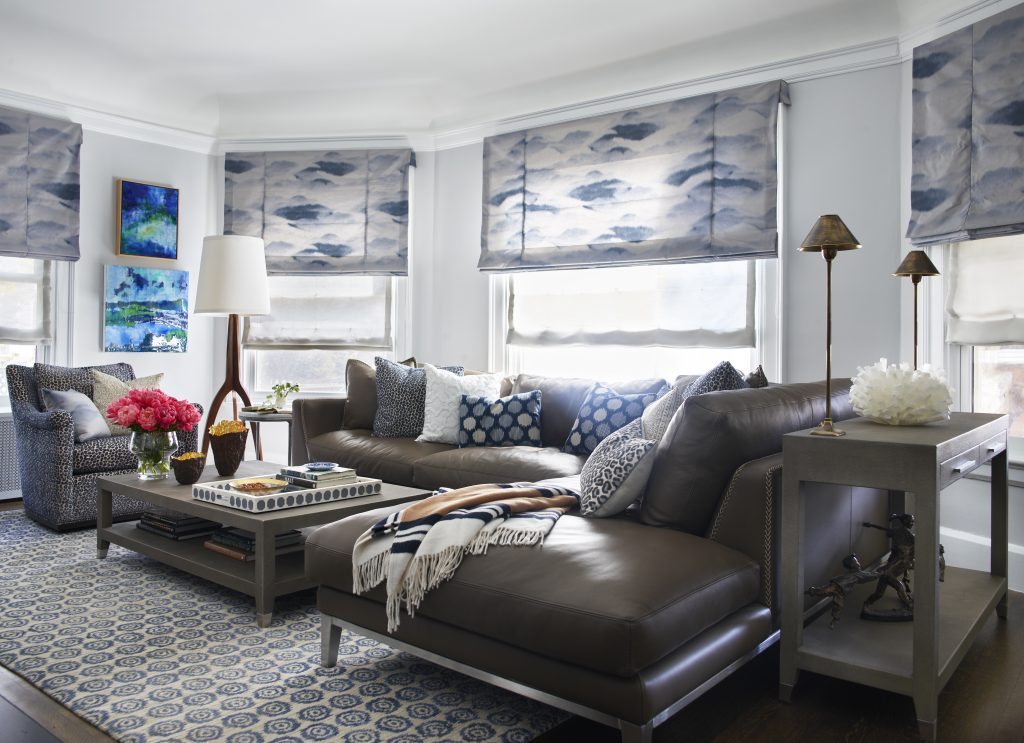
More relaxed in tone, the living room is defined by a comfy leather sofa purchased by the client on a vacation to Colorado. Sayeed partnered the leather’s earthy brown with moody blues in the cloud-patterned window treatments, area rug (from the Global Chic Collection by Vani Sayeed for Landry & Arcari), and accent pillows. A custom-built reading nook ramps up the comfort level. Meanwhile, a new picture window lightens and brightens this hangout space.
“We used a lot of soft grays and blues throughout the house,” says Sayeed. “Blue, in particular, runs throughout the furnishings in different capacities, tying the whole design together.”
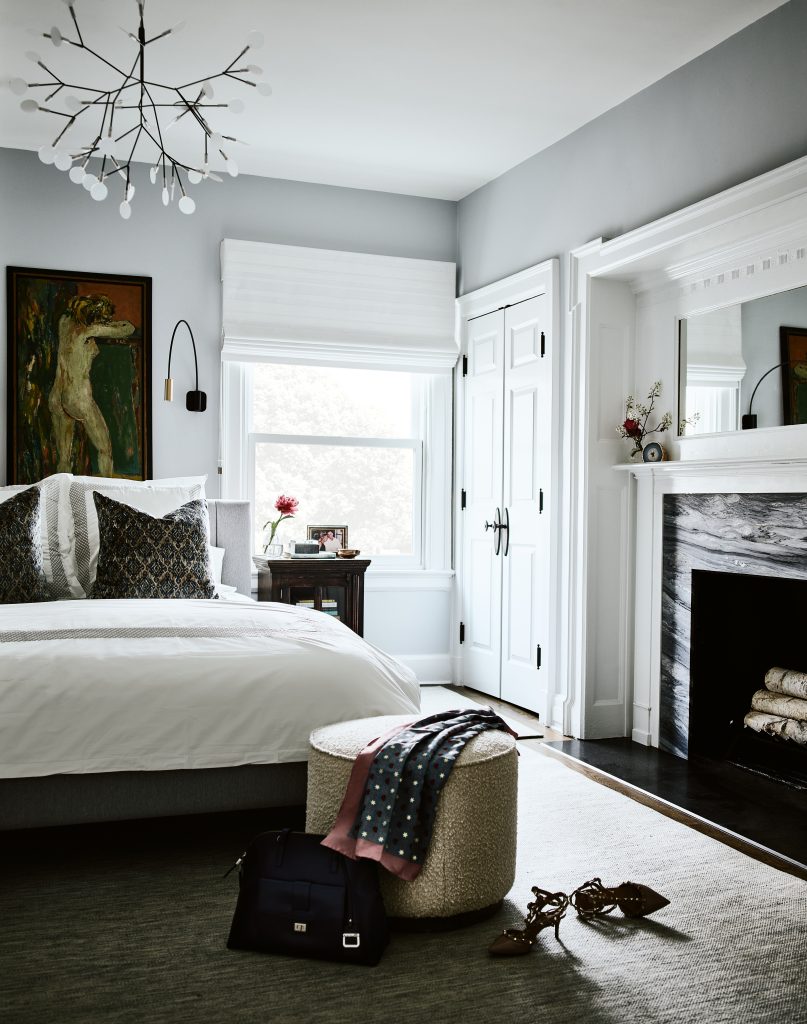
For her own bedroom, the client opted for soft, muted shades of ivory, gray, and beige. Contemporary wall sconces by ESTILUZ curve over the low-profile upholstered bed by Room and Board. The daughter’s room, in contrast, is awash in soft lilac paint with a bonus window seat. Hand block accent patterns—commissioned by Sayeed from Indian artist Sharmila Taneja—introduce vibrant pops of pink and orange.
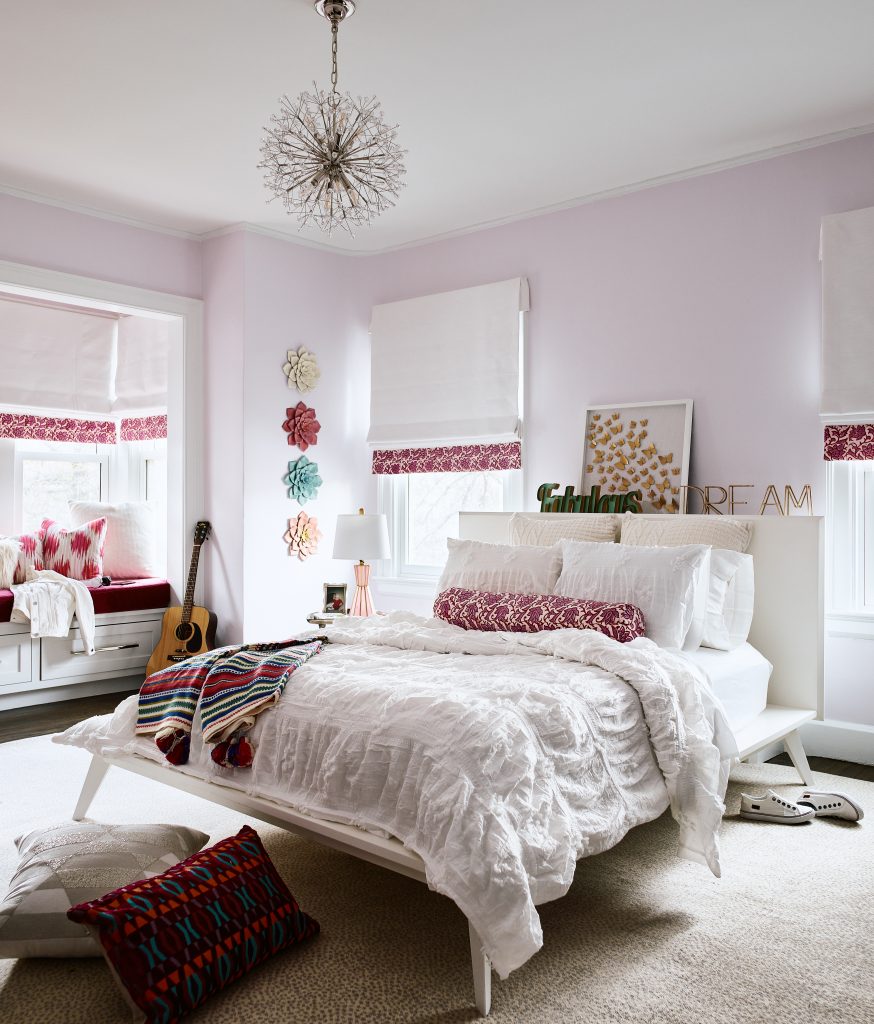
At every turn, there is something interesting to see, whether it’s the stairwell’s bubble chandelier by artist John Pomp or the powder room’s beetle “Buggie” wall covering by Abnormal Anonymous. The ground floor’s reworked fireplaces (in the living room and tiered foyer) have a surround of black quartzite with fossilized lobster shells from Cumar Marble and Granite.
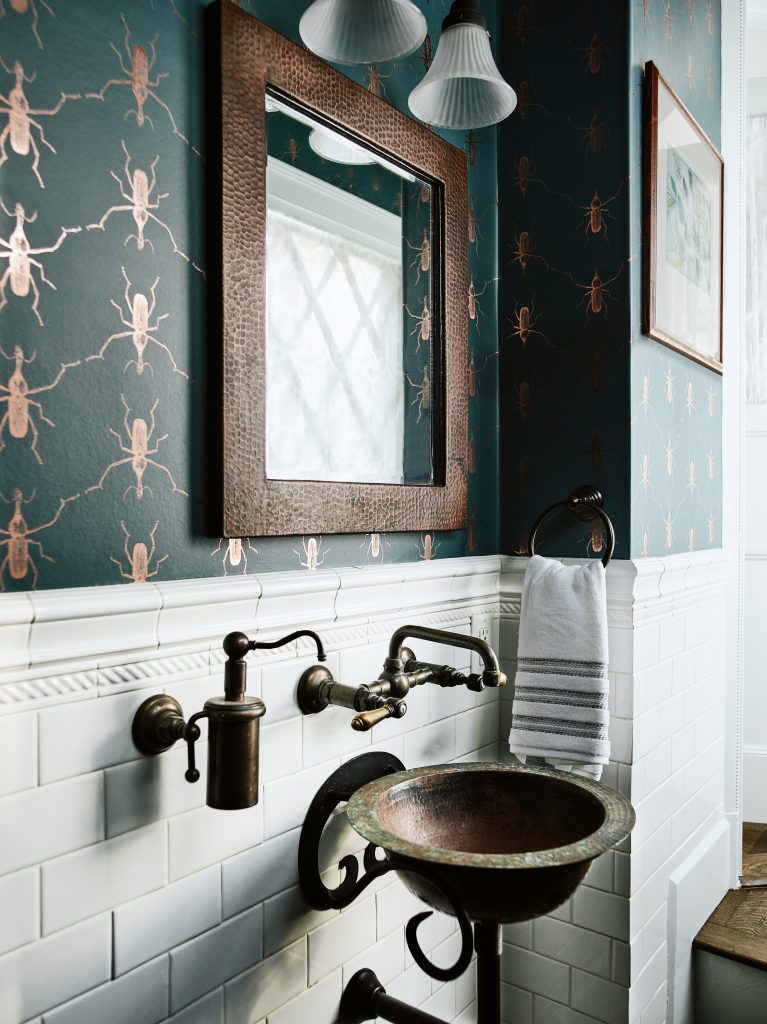
Now complete, the home’s composition is multilayered, just like Sayeed’s paintings. In concept, it nods to New England tradition and California cool with a dose of Colorado country. In actuality, it’s about living boldly in the here and now.

