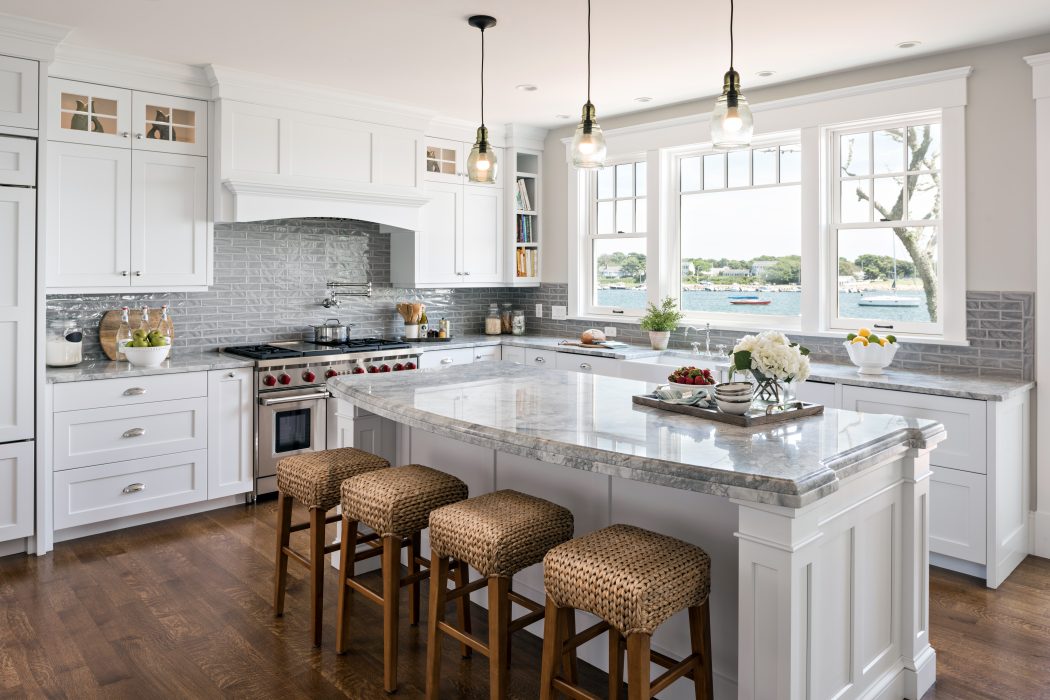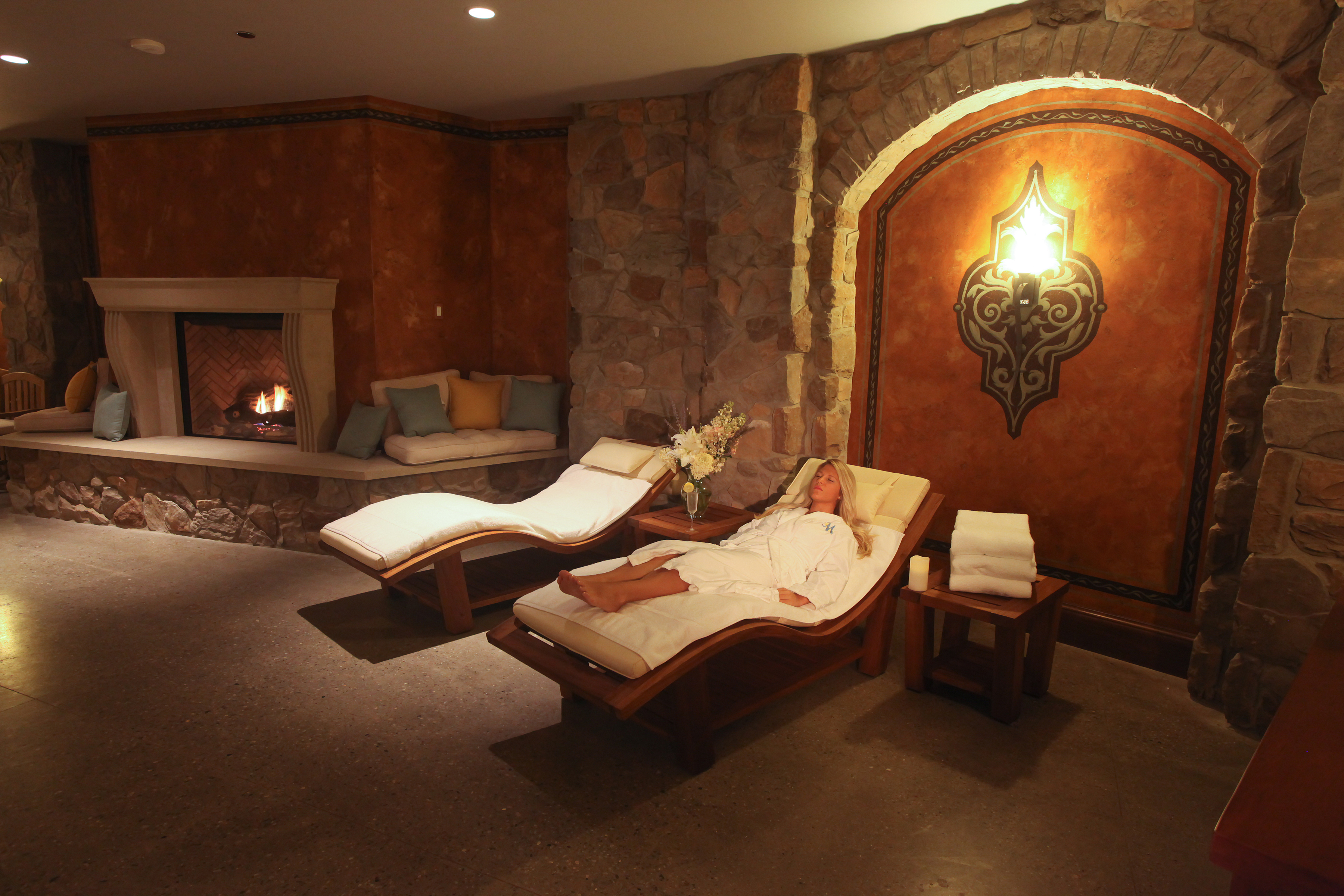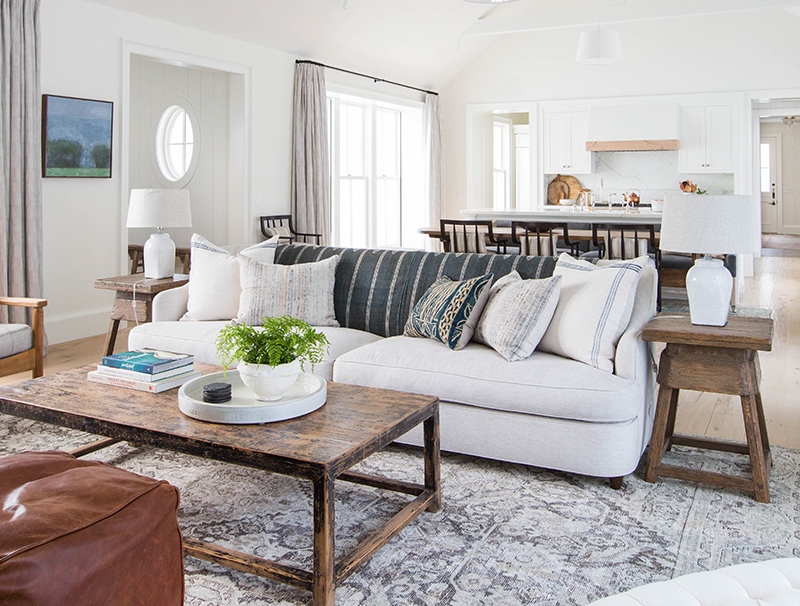A Kitchen With Yesteryear Style and the Latest Cooking Technology
Text by Kelly McCoy | Photographs by Dan Cutrona
When New England homeowners fall in love with a classic period home, it is often a challenge to envision how the kitchen can be updated to fit their lifestyle, while maintaining the antique charm that attracted them to the property. It’s one thing to successfully integrate the most advanced cooking technology into an urban, contemporary kitchen. Yet, it’s quite another, to find the right appliances to provide all the culinary finesse of the 21st century, while being visually appropriate in a classic home dating back more than 100 years.
In fact, the kitchen became the primary focus when a Connecticut couple embarked on the renovation of their newly purchased three-story Shingle-style home on Cape Cod. Originally built as a wedding gift for a Boston couple in 1890, this property needed updating and the extensive plan started with the kitchen.
“The owners bought the house because of its beautiful setting on the Bass River,” shared Jessica Muldoon, one of the senior designers from Lewis and Weldon Custom Cabinetry & Millwork, who created the kitchen plan with company owner Chuck Hart. “The entire home renovation, which was extensive and took years to complete, focused on positioning the kitchen so that it would have a view of the river. Once the kitchen was positioned, the rest of the home was planned around it.”
From the beginning, the new homeowners were dedicated to maintaining the home’s turn-of-the-century charm. However, they also wanted to entirely replace the first floor with an open floor plan offering a gracious flow from kitchen to dining area into the living room, allowing all three spaces to live together with sweeping views of the Bass River. Once Tim Luff of Archi-Tech Associates in Cotuit worked through the extremely challenging structural plans, the Lewis and Weldon team was called in to focus on the interior millwork, trim and cabinetry, which became an elegant feature unifying all three floors.
For the centerpiece kitchen, Lewis and Weldon took their cues from the homeowners, who wanted the look to be timeless, classic and white. “They wanted the kitchen to be simple, beautiful and functional,” said Muldoon. “They knew they wanted high-performance appliances and were very involved in selecting Sub-Zero, Wolf and ASKO.”
Where once a Glenwood C Wood Stove might have stood in 1890, now a 48″ Wolf Gas Range offers classic stainless steel, distinctive red knobs and performance features born of professional kitchens. Six dual-stacked burners provide unparalleled control, while an infrared griddle cooks up everything from perfect pancakes to sizzling fajitas. Below there is a spacious gas convection oven with an infrared broiler, placed beside an 18″ oven for quick preheats of smaller meals. Beautiful and functional, it is the only appliance that is recognized instantly as modern technology in this timeless culinary space.
All other Sub-Zero and Wolf appliances seamlessly offer their modern technology from behind panels that suggest they are simply part of the Shaker-style cabinetry. Above the Wolf Range is a beautiful custom hood, with a Wolf Pro Hood Liner, which allows for superior ventilation to disappear into the classic look.
A Sub-Zero 42″ Built-In French Door Refrigerator/Freezer was selected, both for its legendary food preservation and a design that allows it to look more like cabinetry than appliance. Sub-Zero 27″ Refrigerator Drawers offer additional food and beverage space in the kitchen, yet are imperceptible as appliances within the kitchen design. Two ASKO paneled dishwashers also blend into the scene while make cleaning up after entertaining quiet and simple.
“The homeowners were committed to a subtle white and grey palette from the time we started talking,” said Muldoon. “They chose the ‘Super White’ quartzite countertops and cool grey glazed backsplash tile.” The island is distinguished by a two-and-a-half-inch-thick slab of the quartzite, giving the room a central anchor. On the home’s interior wall, a hutch designed to match the cabinetry finishes off the room with a decorative toe kick and glassed, illuminated display cabinets.
The informal dining area and living room flow across the back of the home from the kitchen, offering light-filled spaces for entertaining and relaxing. “This was probably my favorite project ever,” shared Muldoon. “We were given the opportunity to not only design a timeless kitchen, but also the coffered ceilings, fireplace surround, window seat, built-in media cabinet, door trim and more. It’s so satisfying when you are trusted to honor a home’s historic details.”
“Our goal on every single project,” says Hart, “is to walk through and feel like we didn’t do anything at all, to have it look like it’s always been that way.” With this Bass River property, they have done exactly that. They’ve met the challenge of designing not only a kitchen with yesteryear style and the latest cooking technology, but also unifying the entire home as it serves its fourth owner far into the 21st century.




