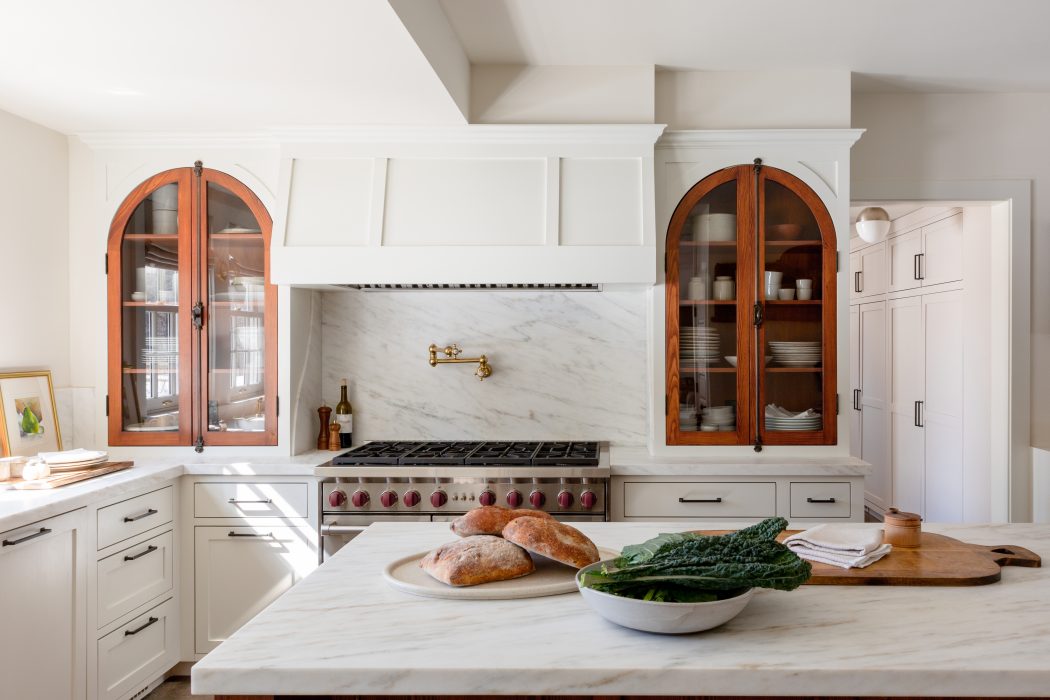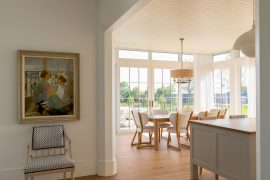By Marni Elyse Katz Photography by Lisa Vollmer
Jacque Ivory and her husband like things that look old and worn, complete with dings and dents. “We are not a hip and modern couple,” Ivory laughs. “Scratched, dented, and chipped is what we like best.” When it came time to remodel the kitchen in their crooked farmhouse in the Berkshires, Ivory knew that Great Barrington-based designer Jess Cooney, whose work she had followed for years, would do them right. “Jess is very tied to sourcing local and reclaimed materials,” Ivory says. “There is nothing big box store about this kitchen, and it will only get better with age.”
While Ivory wanted a kitchen infused with character, she also wanted it to be bright, light, and white. In designing the scheme, Cooney and her team started with classic, white Shaker style cabinets then looked to other parts of the 1890 farmhouse for inspiration. “We brought in the idea of incorporating arched wood cabinets based on cabinetry in the original dining room that has lovely curves,” Cooney says. “The recessed arch shelf on the opposite wall emulates that detail too.”
Cooney used Douglas fir reclaimed from a musical instrument maker who had leftover material. The arched wood cabinets flank the eight-burner Wolf range (another homeowner must-have) as the room’s focal point; a Sub-Zero refrigerator and freezer are concealed with panels. Hand-rubbed bronze cremone bolts accentuate the cabinets’ antique feel. There was enough Douglas fir to make the base of the island too. All of it is stained to match the original millwork in the attached butler’s pantry. “We have such great resources for reclaimed wood in the Berkshires,” says Cooney. “It gives things an instant patina so they feel less precious from the start.”
Speaking of patina, honed Danby marble runs up the wall behind the range, where it’s punctuated by an unlacquered brass pasta filler. It also tops the counters around the perimeter and the eight-foot-long center island. “The honed marble looks stunning and feels wonderful, but it’s not for the faint of heart,” Ivory says. “My husband is an avid and messy cook. Jess and Lauren [one of Cooney’s design associates] said to just let him be, that the marble will look even prettier a hundred years from now when it’s stained and etched.”
One place that Cooney advised the couple to steer clear of wood was the floor. While Ivory longed for floorboards that blended with the ones in the adjacent rooms, Cooney said no way. Instead, she recommended a durable complementary alternative—tumbled, limestone tiles with radiant heat. “They got a giant English Mastiff puppy during the project,” the designer says. “I knew from experience that he would scratch the floors, slobber, and drool.” Ivory concedes that the tiles, which run throughout the mud and laundry rooms too, have been particularly brilliant during mud season.
To accommodate the couple’s desire for a casual place to eat, the team tucked a pew-like banquette into the far end of the room across from the pantry. Although not fashioned from the same reclaimed Douglas fir as the island and arched cabinets, it looks plenty in keeping with the scheme. “I told the cabinetmaker, who also made the table, to beat it with chains and throw things at it so it would look like it was pulled out of an old church,” Ivory says.
The banquette has a view into the butler’s pantry which the design team dressed up with Cole & Son “Secret Garden” wallpaper. Cooney notes that the meandering leafy vines studded with clamshells and snails is “a whimsical counterbalance to the dark, serious wood” cabinetry. Ivory, who calls the paper a “showstopper,” is in awe of the whole setup. “I never had a walk-in pantry before so the china and crystal only came out for special occasions,” she says. “Now we use our Waterford wine glasses all the time.”
Interior Design: Jess Cooney Interiors, jesscooney.com
Builder: Dick Coon Construction, dickcoonconstruction.com
Cabinetmaker: Erik O.F. Schutz, eofscabinets.com









