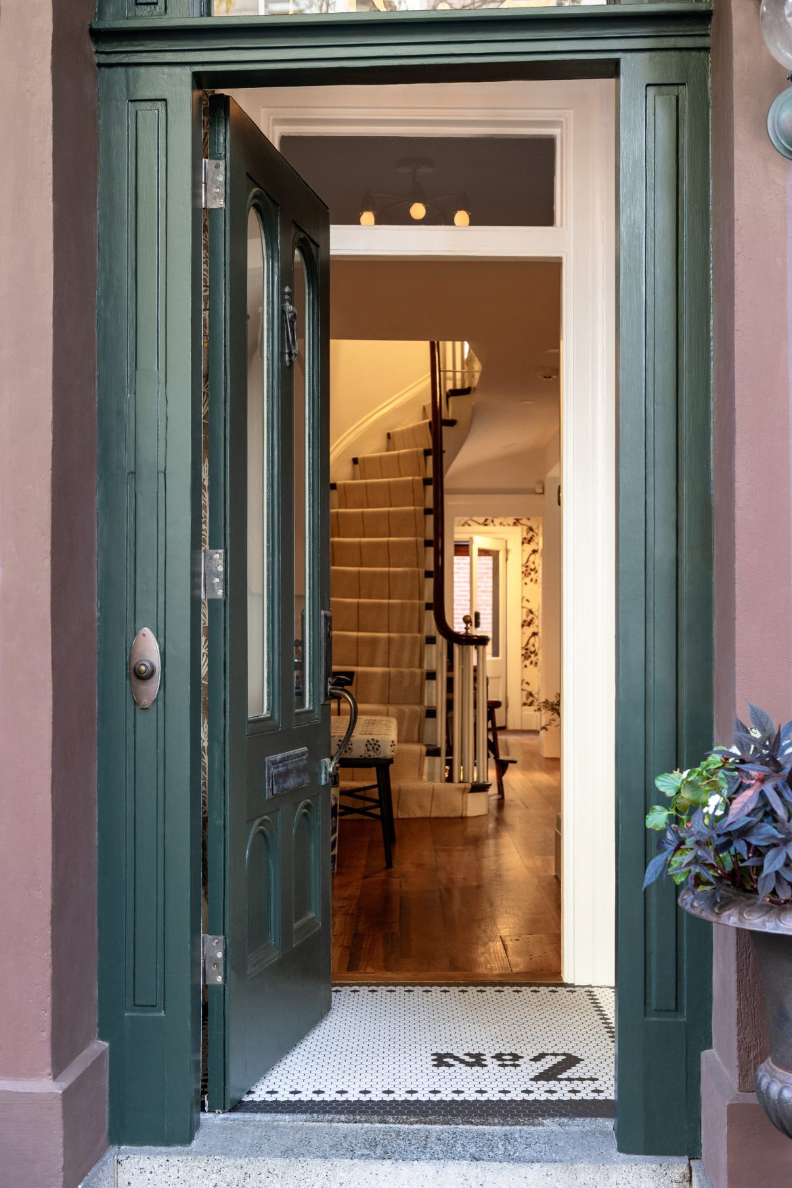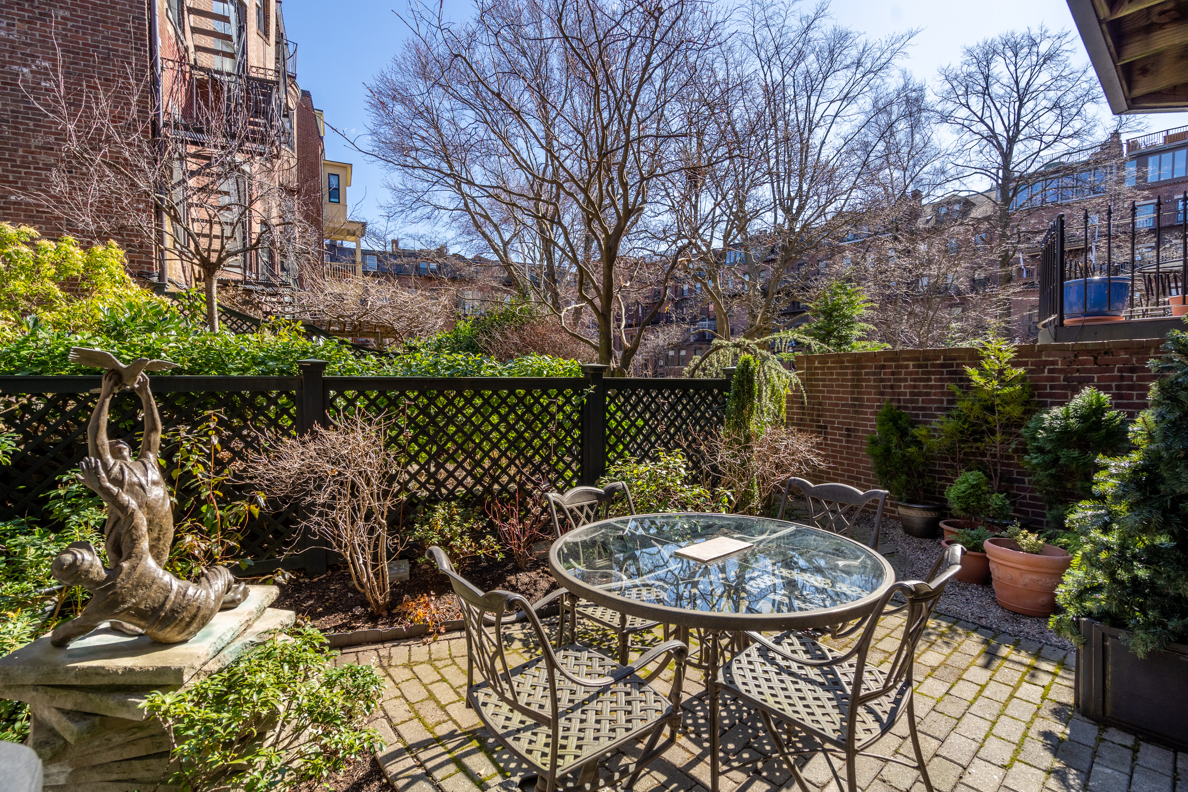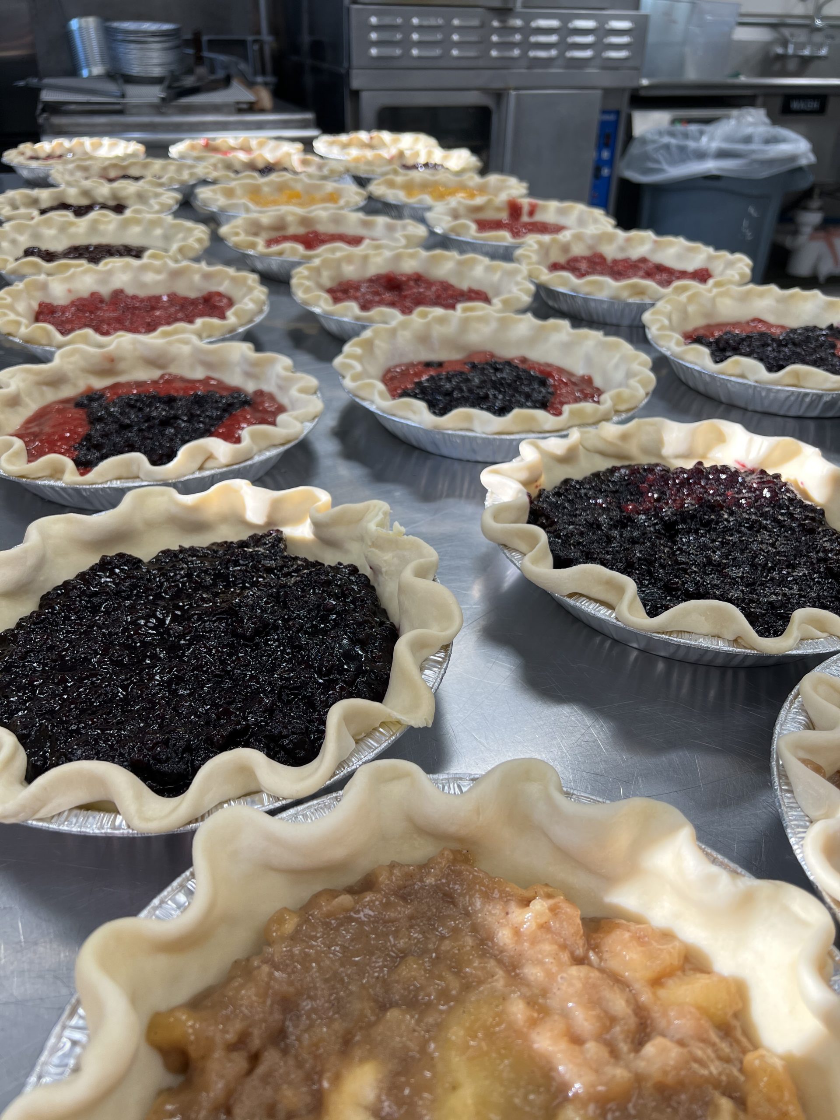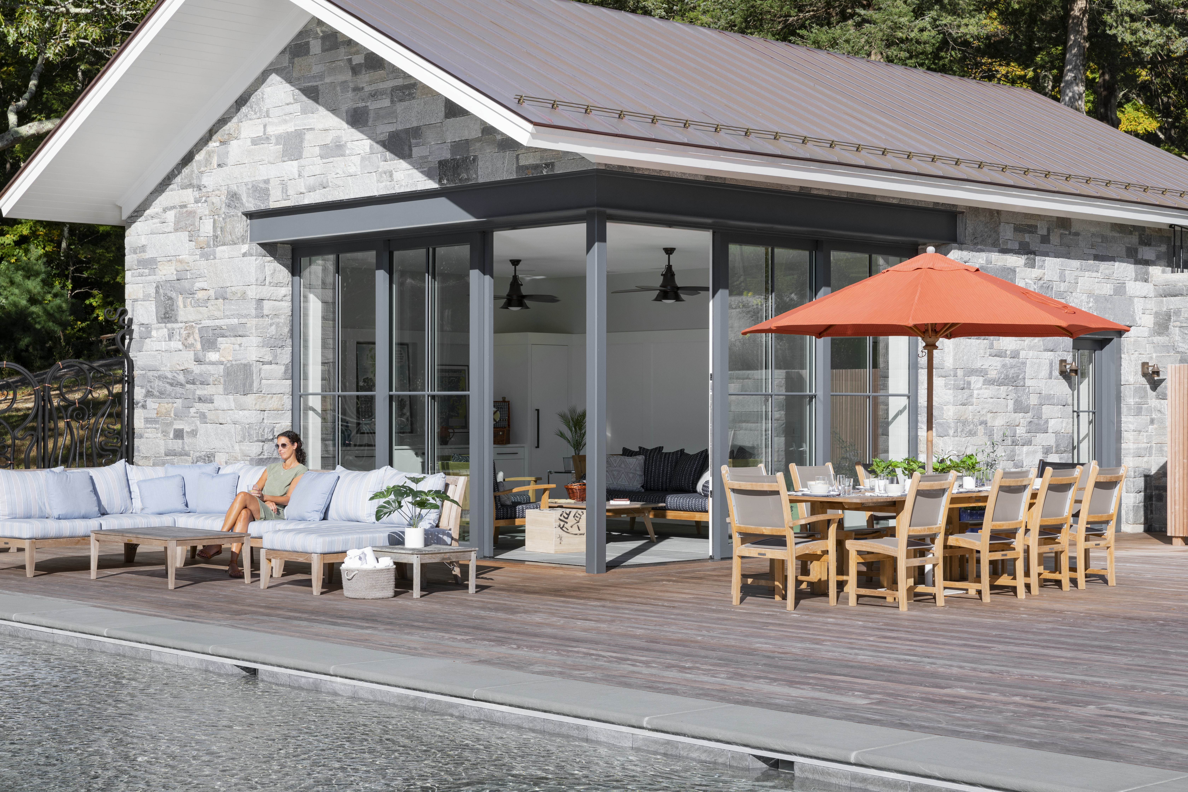A single-family townhouse in Charlestown became the canvas for a young couple to meld old-world charm with modern creativity.
After new young homeowners purchased a classic bowfront townhome in a much-desired section of Boston’s Charlestown neighborhood, they asked the team at SV Design to help them transform the property.
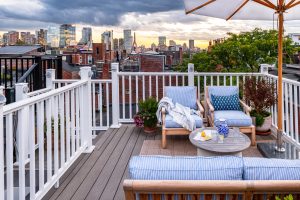
“They loved the location but didn’t love the vibe,” says Katy Finkenzeller, team architect and Associate at SV Design, “so we did some space-swapping to match their lifestyle.” The architecture and interior teams worked hand-in-hand to redesign the 2,700 square-foot home to align with the client’s current life phase as new parents and successful professionals. “Every square inch was thoughtfully planned to maximize storage and utility without appearing overwhelming and to make the most of the existing conditions and layout,” notes Finkenzeller.
With an eye toward maintaining the stunning existing wide plank floors and historic moldings, the renovation team focused on replacing and upgrading its systems and basement windows and reducing the mass of the chimney. The original exterior doors were refinished; custom hexagon tile flooring welcomes guests at the front door, while a white oak ‘prop’ closet and persimmons wallpaper complete the rear entry.
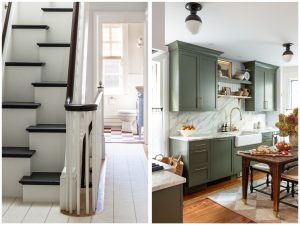
One of the home’s unique features is a new “witches’ stair,” an alternating tread device built to access the roof deck. In the kitchen, to align with the passions and interests of the clients, the cabinetry and recessed lighting were reconfigured, and the banquette was removed to allow for more storage. Suspended brass shelving was installed in the pass-through to preserve the feeling of connection to the living room while adding functionality. “The look is very specific— kind of British meets old Charlestown,” Finkenzeller says. “The finishes were very important because the owner photographs everything that she cooks, so a lot of her work went into why we selected what we selected.”
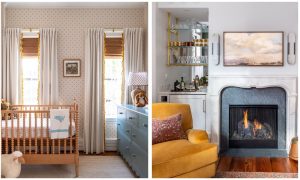
The interior design plan from SV Design’s in-house team stresses warm tones to complement the hand-carved marble Chesney fireplace surround, which the owners imported from London. A made-to-order English-inspired scallop-edged dresser holds new baby clothes in the delightfully designed third-floor nursery.
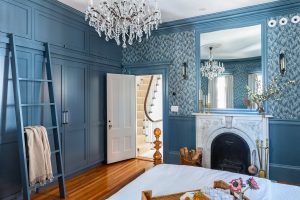
More British flair can be found in the primary bedroom, where the floor-to-ceiling built-ins in a soft blue, evocative of the Cotswold countryside, accentuate another historic fireplace.
“It didn’t have a closet since it wasn’t a bedroom,” Kristin Landreth, senior project manager and interior designer notes, “so we added big floor-to-ceiling built-ins with a library ladder. There’s out-of-season storage with flip-up doors on the top, and on the bottom, there are three very large cabinets.” One is designated for him, another for her, and then there’s one in the center. “They’re massive, but again, it looks like they were always there, and they just integrated with this beautiful crown molding that was already in the space,” the designer adds. “Then bringing in that wallpaper and the deep, blue paint color on the walls ties it all together really beautifully.”
From the deep sea-green double-windowed front door to the herringbone brick-floored mud room at the back of the house, this Breed’s Hill home exudes timeless allure and welcoming elegance.

