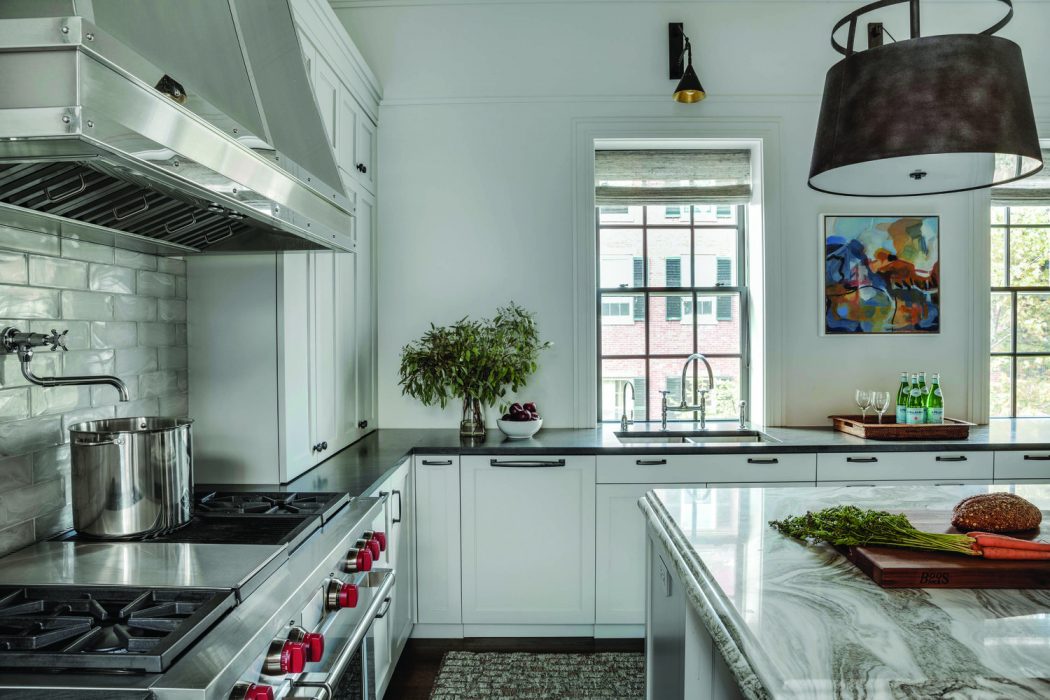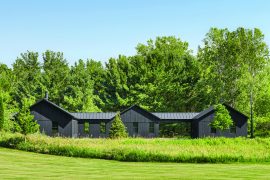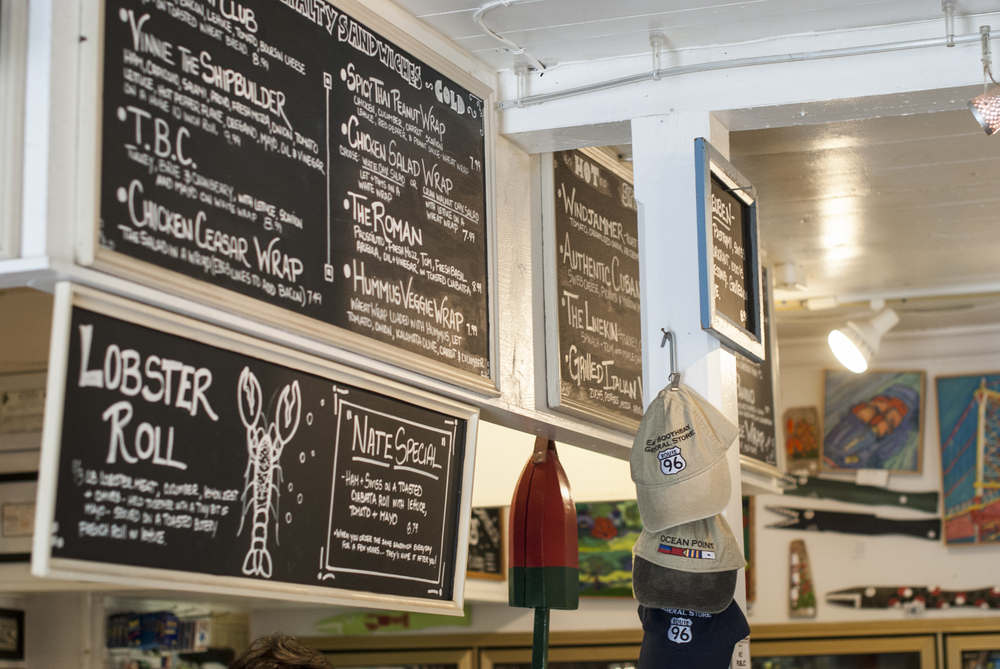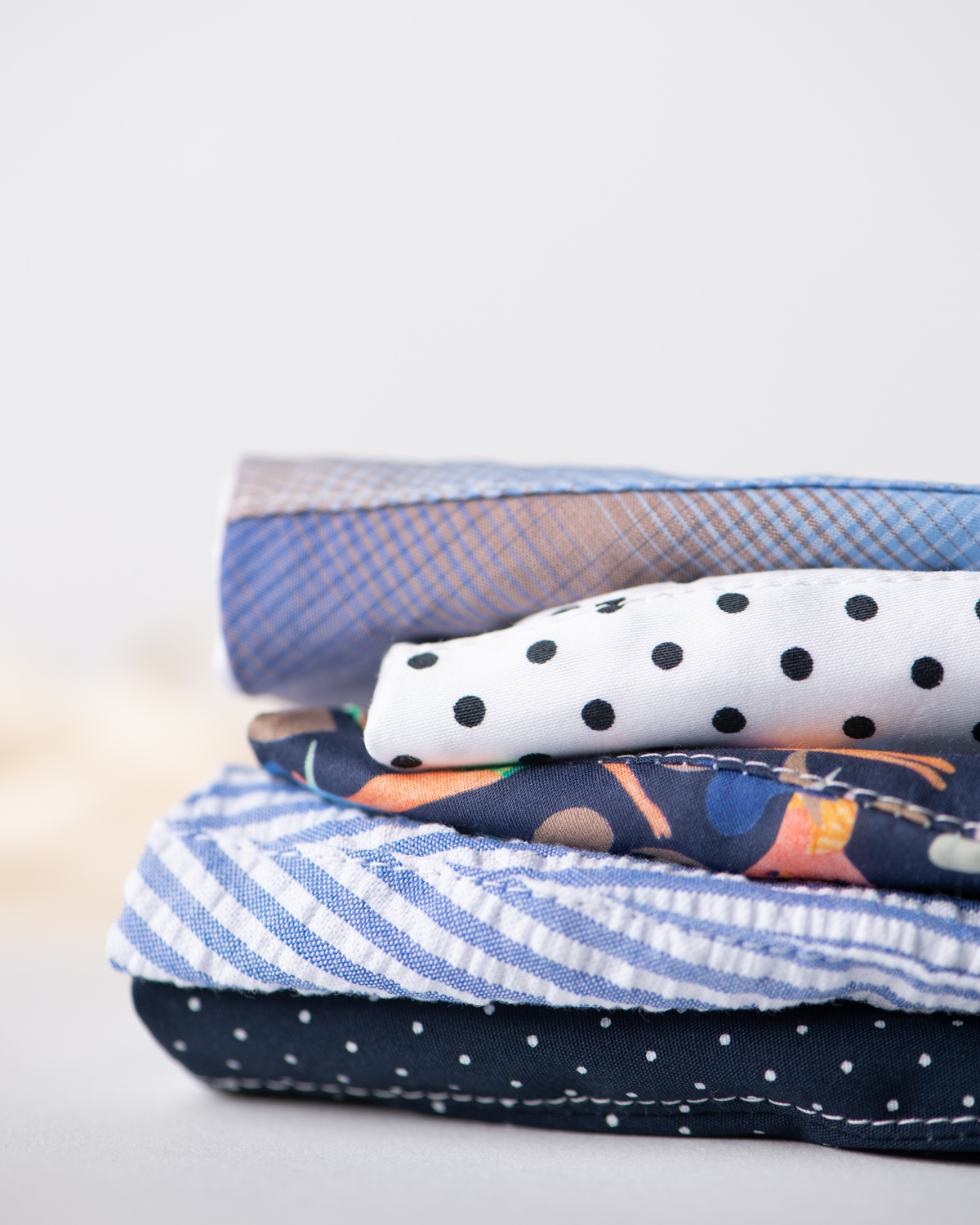By Lisa Cavanaugh
“Across the board, we generally start with the kitchen as the base of the master plan for a home,” says interior designer Jayme Kennerknecht, principal at Kennerknecht Design Group, a full-service interior and architectural design firm in Beverly, MA. “And in the kitchen, we generally begin with the appliances.”
In one of her firm’s most recent projects, a client’s new ski house, the Sub-Zero refrigerator and Wolf range were the first items she ordered. “There is such great brand recognition, quality, and value with their products,” says Kennerknecht. “My clients are familiar with them and want all the features those appliances offer.”
For Kennerknecht and her team, the client conversation begins with understanding how they will live in their home and use their kitchen. “Will they have lots of folks visiting, so we should be looking at plenty of wine and beverage storage?” she says, “Will they be cooking holiday meals and need double ovens? Do they have little ones in the family that have to have easy-to-access refrigerator drawers? Maybe the kitchen is the first thing guests see when they enter the home, so let’s design a stunning, decorative range hood.”
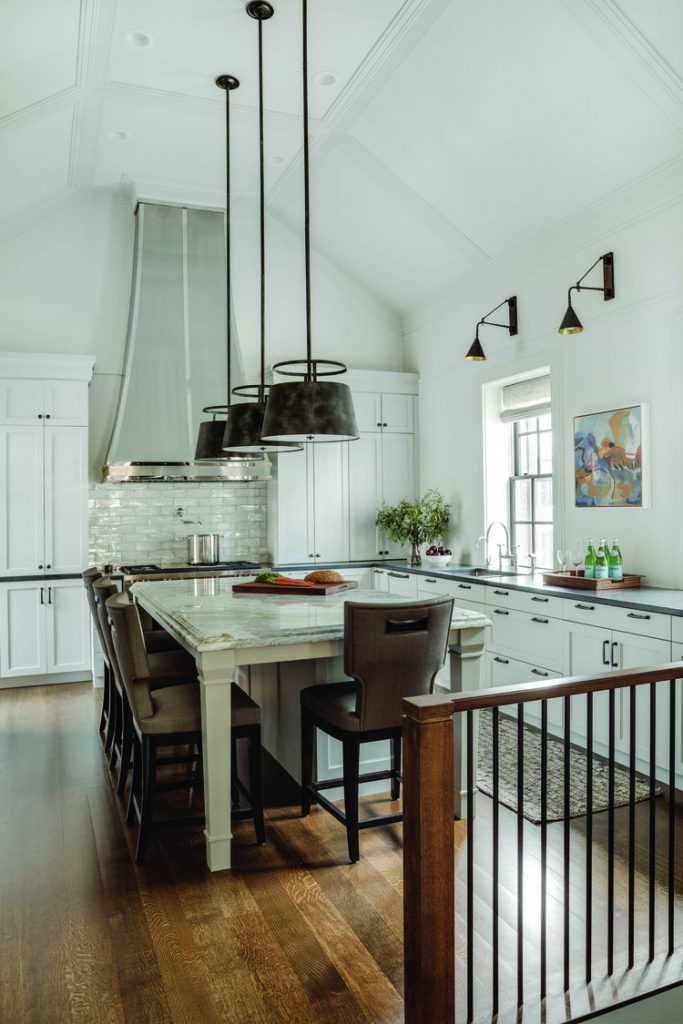
She provided exactly that for a client who wanted their Beacon Hill kitchen to make a statement. “The hood above the Wolf range is over eight feet tall, but it fits the space and their aesthetic.,” says Kennerknecht. “ We were working with a vaulted ceiling height and top floor kitchen placement,” she says, describing a grand entrance that leads directly into the kitchen of the multi-floor townhouse, “We thought, how do we embrace and enhance this volume? So we ordered a custom hood to help express that grandeur. We allowed this big beautiful, impressive range hood to be a central focus in the space.”
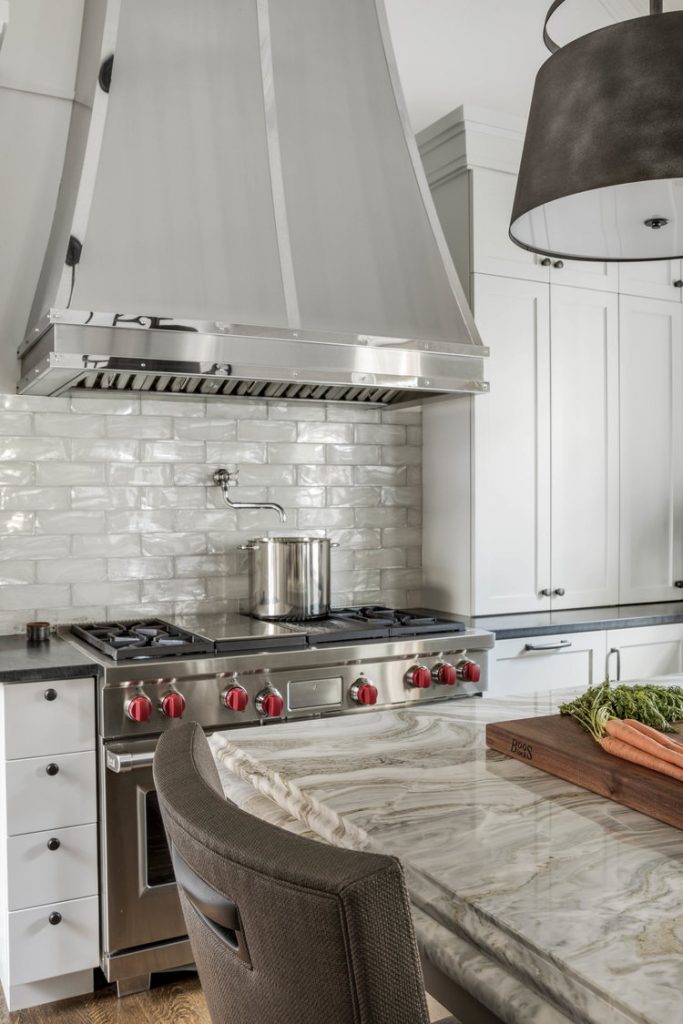
The glass backsplash behind the range was the driver for the rest of the kitchen’s taupe and black palette, including the large, central island. “The client expressed the desire to have seating suitable for a family meal, so instead of the long bar-like island with stools in a row, we intentionally allowed for seating at the end of the island so the family can sit across from each other.”
Other clients prefer to have the more functional aspects of their kitchen appear more subtle. “Some clients are interested in toning down the utilitarian look of their cooking space and seek panel-front, built-in appliances.” Sub-Zero, in particular, has fantastic customization-within-cabinetry options that allow for seamless integration with any design aesthetic. “We look at how we can make the kitchen feel potentially more approachable for the homeowner and then source the appropriate appliance to facilitate that.”
Kennerknecht believes that her team’s job is to make recommendations and then use their resources and knowledge about what’s available to find the best match for each client. “It is all about understanding how our clients live, and then we can design to that lifestyle.”
To make an appointment to learn more about everything Sub-Zero and Wolf appliances have to offer visit: https://clarkeliving.com/

