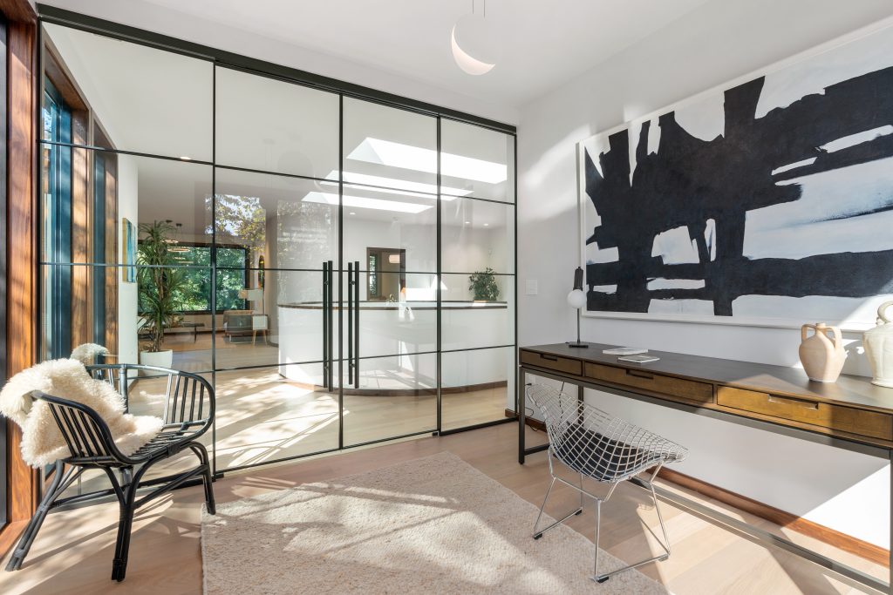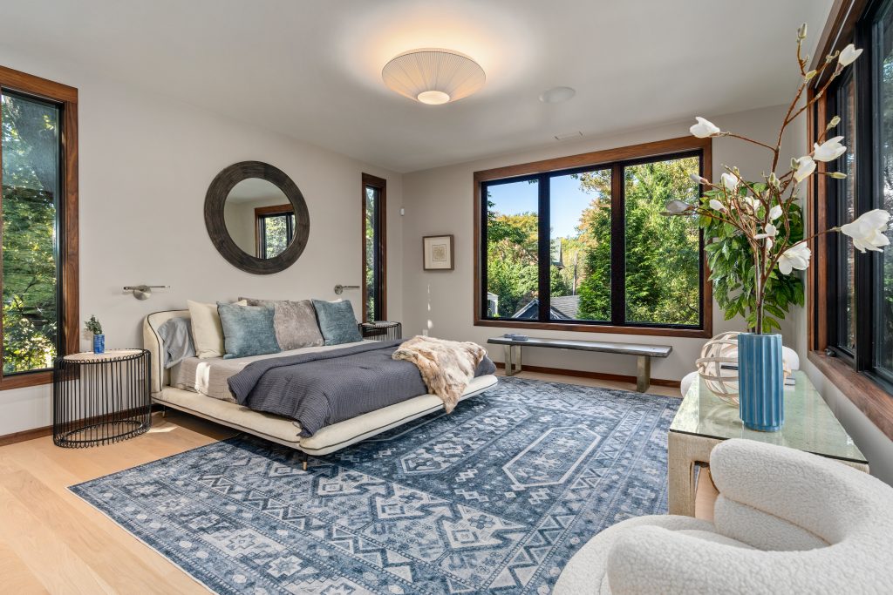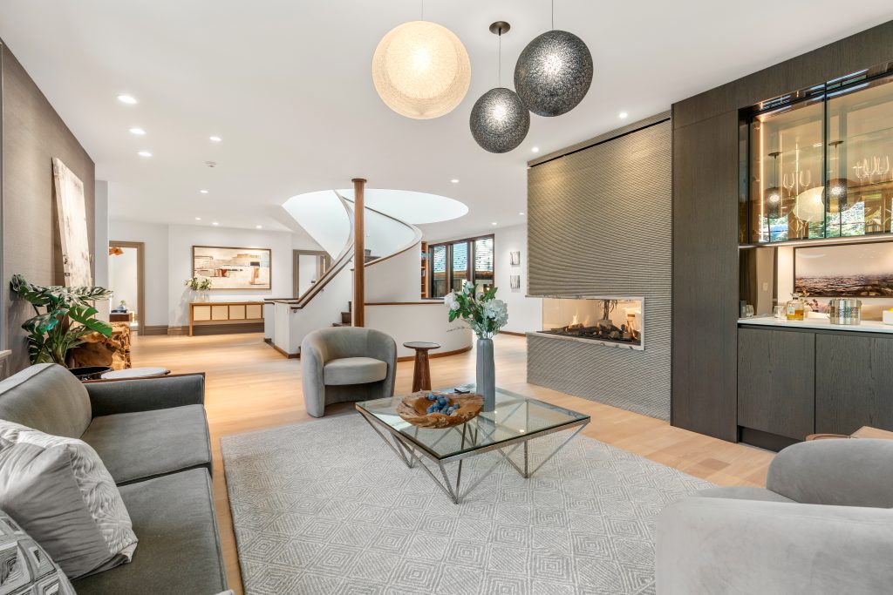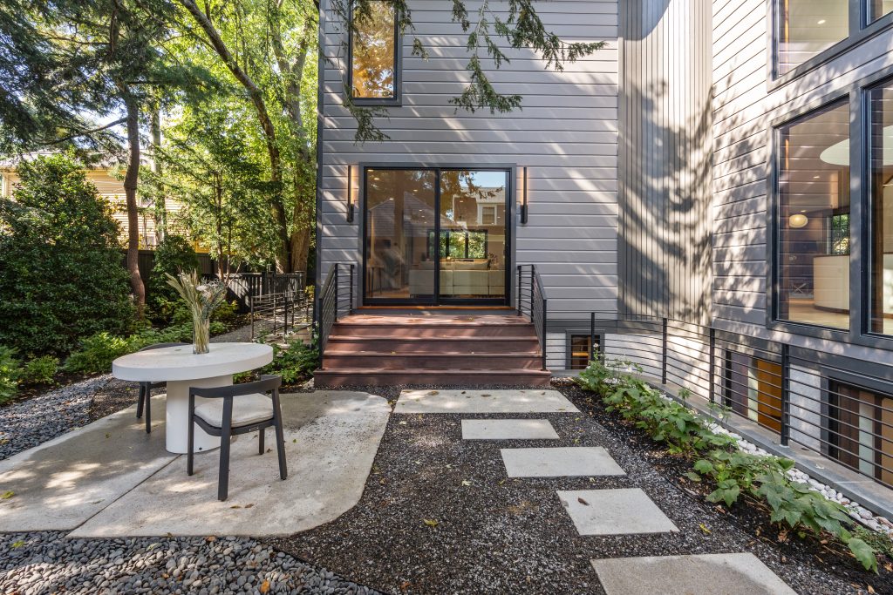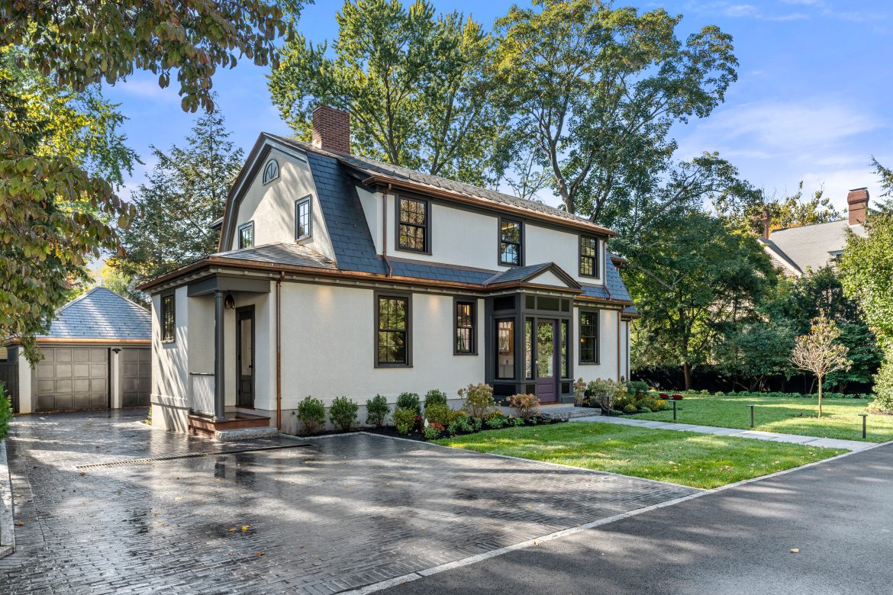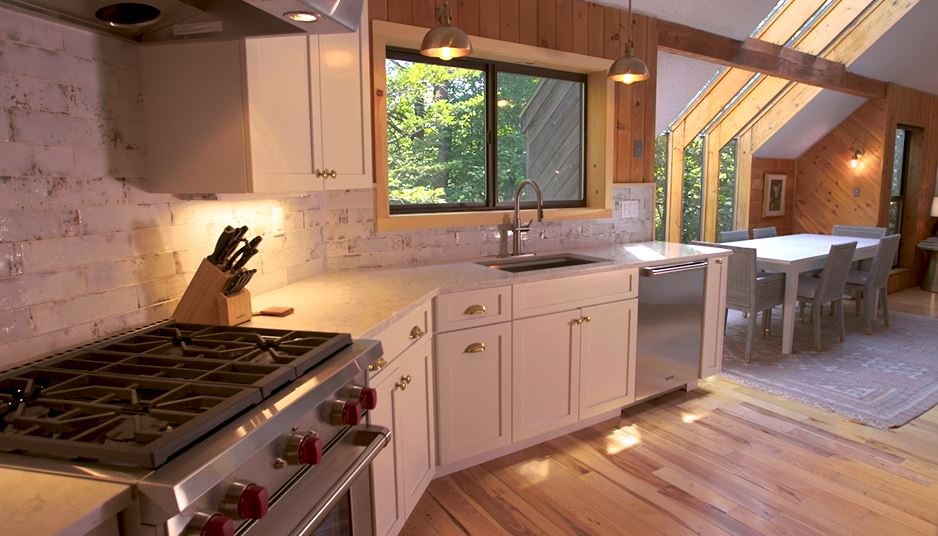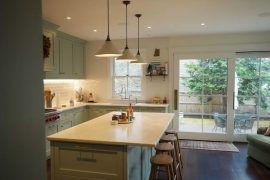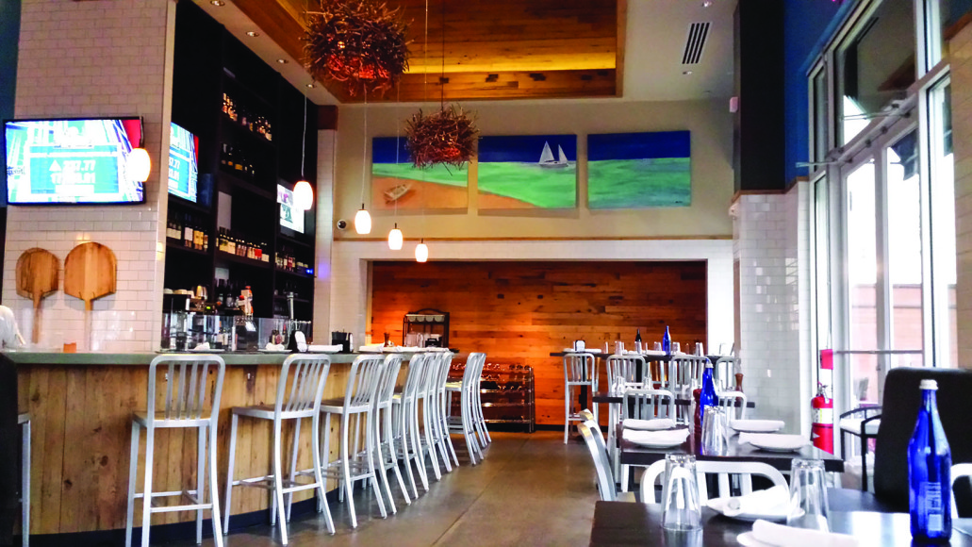A circa 1916 historic home was thoughtfully reimagined into a modern and expanded sanctuary for living.
By Christina Poletto | Photos by Tom Jones of Drone Home Media
Situated on a charming cul-de-sac near Harvard Square in Cambridge, Massachusetts, 11 Brown Street is a grand property that features an impressive array of private and recreational rooms and amenities, including six bedrooms, an in-house spa, a sauna, a custom wine storage area, a gym, and a media room. It is the epitome of luxury and modernity, befitting of anyone seeking room to grow, spread out, work from home, or easily commute into nearby Boston.
The home’s transformation began in 2020 when the property was acquired, and plans were set in motion to expand its footprint and create an updated home for contemporary living. “This is a fully reconfigured and reimagined property,” says Ed Feijo, a Coldwell Banker Realty real estate agent representing the Cambridge home and other properties in nearby towns. “The home is two stories plus a lower level, and it doubled in square footage. The whole interior was scooped out and redone, and a new foundation was poured around it to accommodate the new floor plan.”

This design transformation was meticulously handled by the Cafasso Design Group of Cambridge, notes Feijo, and the work was recently completed in October 2023. “Before, it was down to the studs,” says Feijo.
Sitting on .35 acres, the finished property features six bedrooms, six and a half baths, a glass-walled home office, a spacious primary suite, an eat-in chef’s kitchen, and fully designed outdoor spaces for relaxation and entertaining.
Visitors also encounter something wonderfully uncommon for this area, says Feijo. “Walking in the front door, you have a spherical staircase—it’s like walking into the Guggenheim. It captivates you, and you’re also greeted with lawn and garden views. It’s an experience.”
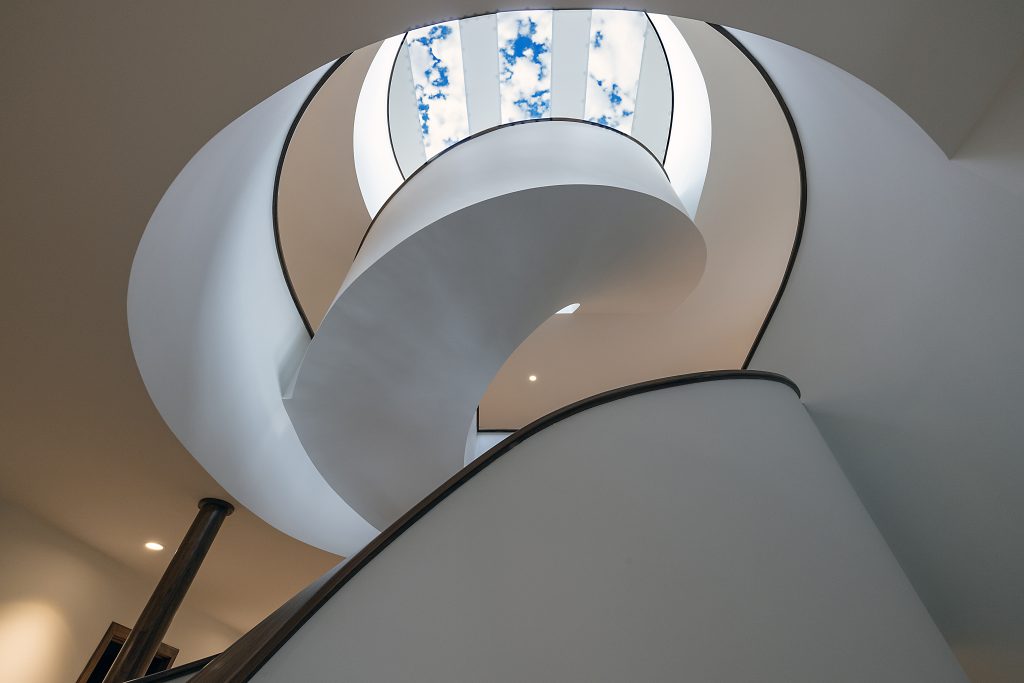
The custom walnut staircase is the visual focal point and dramatic highlight of the home’s interior. According to Feijo, the entire steel skeleton of the staircase was finished on site.
Interiors with luxury finishes abound in every room. Feijo notes the use of wide-plank French oak flooring throughout, as well as the continuity of custom walnut wood trim and custom cabinetry, a modern kitchen designed by Scavolini featuring Calacatta gold marble countertops, high-end fixtures, expansive, view-capturing windows, and the most current heating and air-quality technology, security system, and radiant heat systems available. Outdoors, an architect-designed, landscaped yard, includes a 6-foot cedar privacy fence, a full outdoor kitchen, and a 16 by 20 porcelain dining patio.
No detail was spared when reimagining this domicile, and Feijo says it would serve as the perfect dwelling for people who love to entertain. In addition to its various impressive upgrades, the best part has to be its location. “You’re in the middle of everything,” says Feijo. “You’re on a little cul-de-sac, as close to Harvard Square as you can get without being on a major thoroughfare.”
