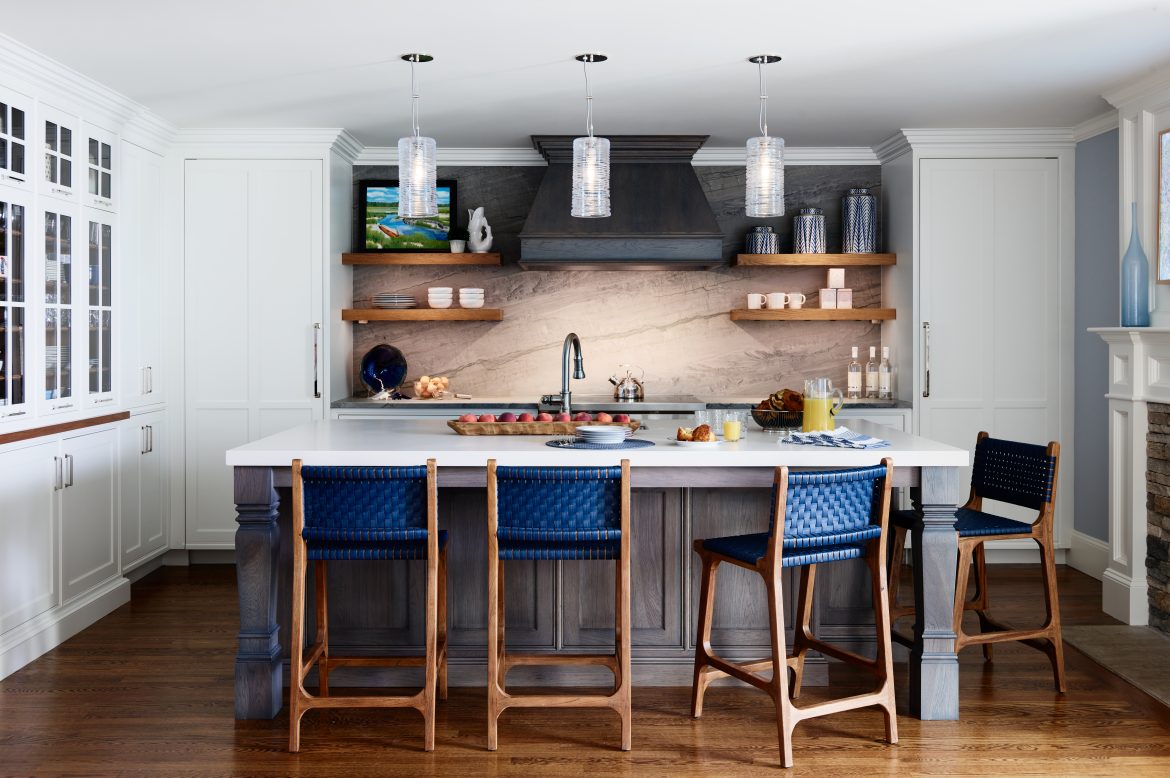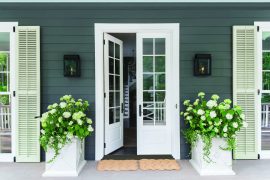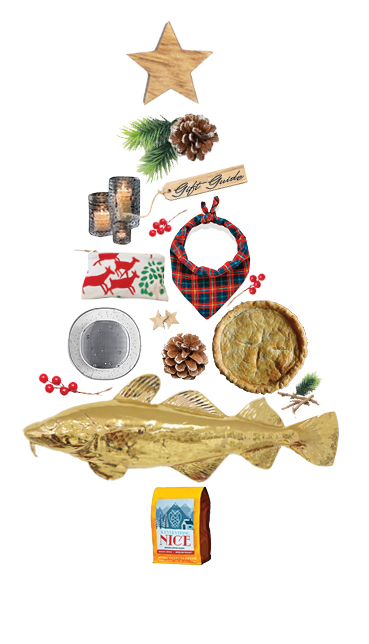From the standpoint of Mark Haddad, president of Interiology Design Co., a full-service interior design studio in Watertown, Massachusetts, repeat customers are the best advertisement for the business.
Recently, Haddad and his team completed a kitchen design project for returning clients whose home, a 1940s Cape in a suburb of Boston, had been updated several times over the years.
To suit the needs of their growing family, the owners had previously worked with Interiology on a kitchen makeover and a major addition and remodel. “I first started working with this client when the house was a very small Cape. It was tiny, but the location is unbeatable,” says Haddad.
Now, seeking a larger kitchen with all the amenities they craved, the family was considering moving into a different house. Fortunately, the Interiology team was able to devise a plan to reimagine their existing space.
Haddad suggested reorganizing the layout of the rooms to create an expanded kitchen with space for new appliances. His solution transformed a spacious yet underutilized deck into a new family room and moved the kitchen into the existing family gathering space at the center of the home. The clients were thrilled with the results.
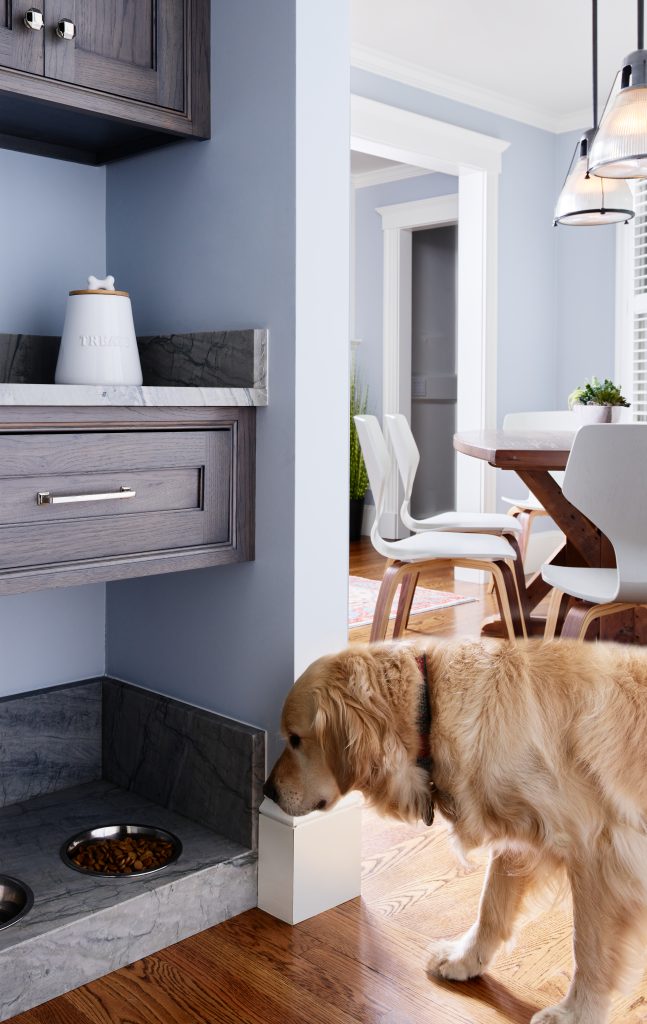
“One of the nice benefits of relocating the kitchen is that they now have a fireplace in that room,” says the designer. Other perks of the new layout: more square footage in the dining area, plus room for a wet bar, pantry closet, and a pet-feeding station.
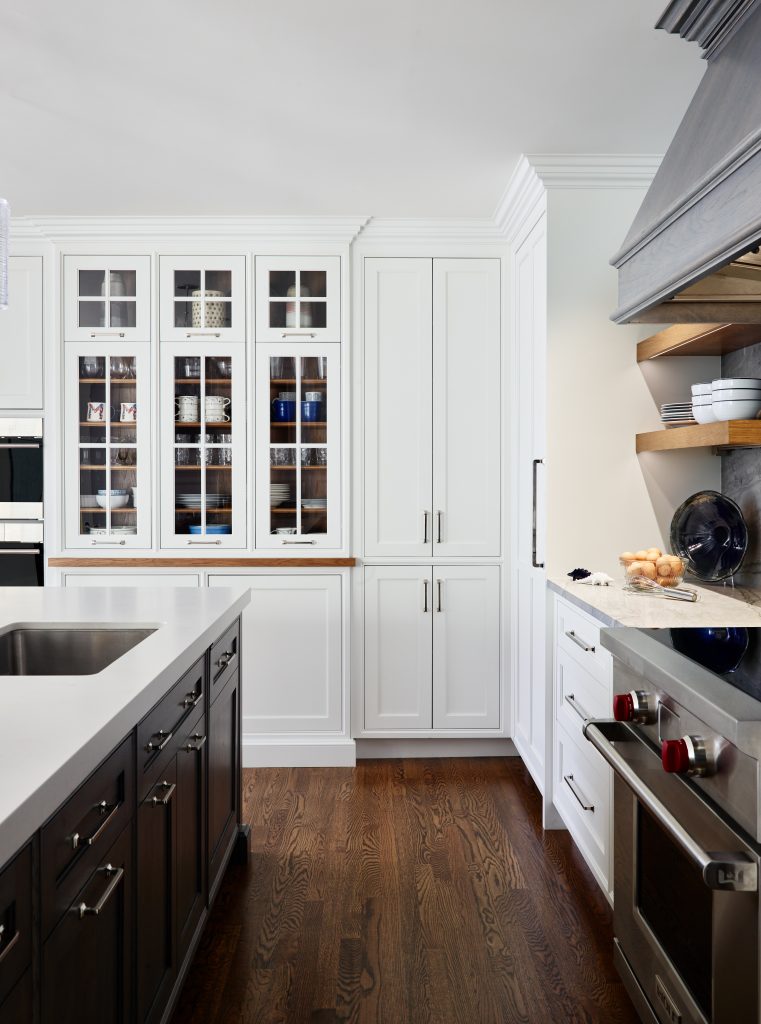
Stylishly incorporated throughout the space are the appliances the client requested, including a Wolf induction range, steam oven, and microwave. White, custom inset cabinetry and an island, both from Pennville Custom Cabinetry join a custom, built-in Hoosier cabinet to complete the room. On the back wall, an oversized quartzite backsplash creates a dramatic focal point.
The swank, enclosed butler’s pantry allowed for by the redesign is kitted out with honed Rajado marble countertops, a herringbone-style Asian Carrara marble backsplash, and grasscloth wallpaper. “The butler’s pantry provides a more expansive feel and function with a Sub-Zero undercounter beverage fridge and wine storage unit, china storage, a dishwasher, and a sink,” notes Haddad.
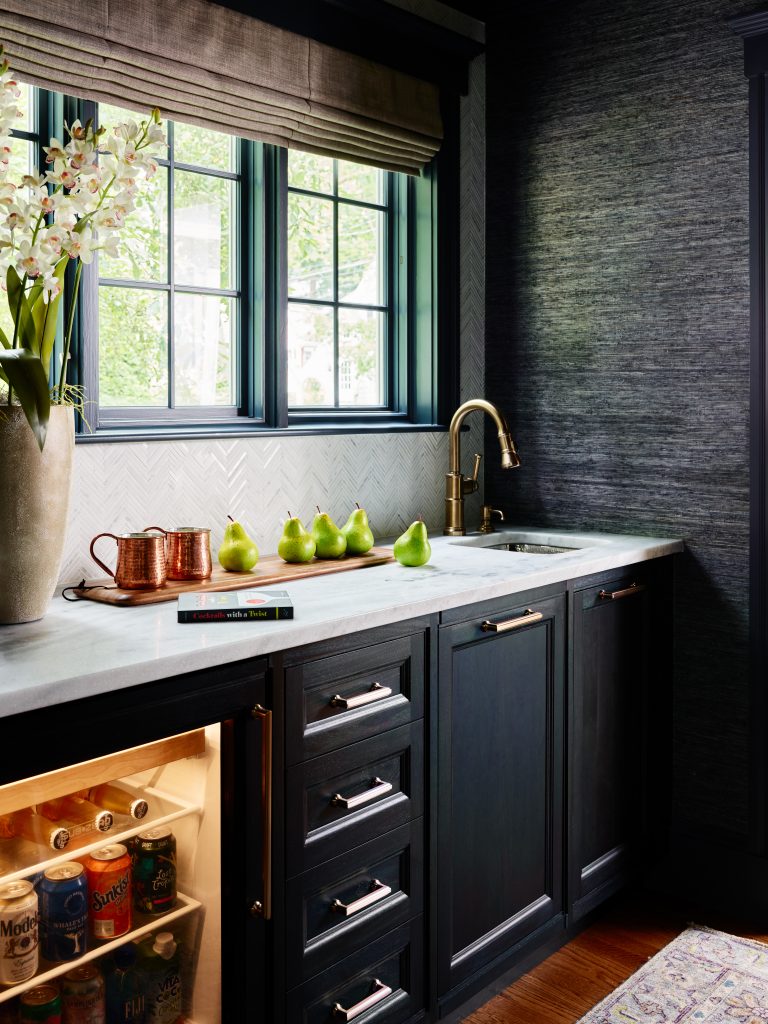
When asked how it felt to work with this client on yet another project, Haddad said that he and the team at Interiology were thrilled. He was quick to point out that, at the studio, creating inspiring interiors for customers is a group effort. “At Interiology, we do everything as a team.”

