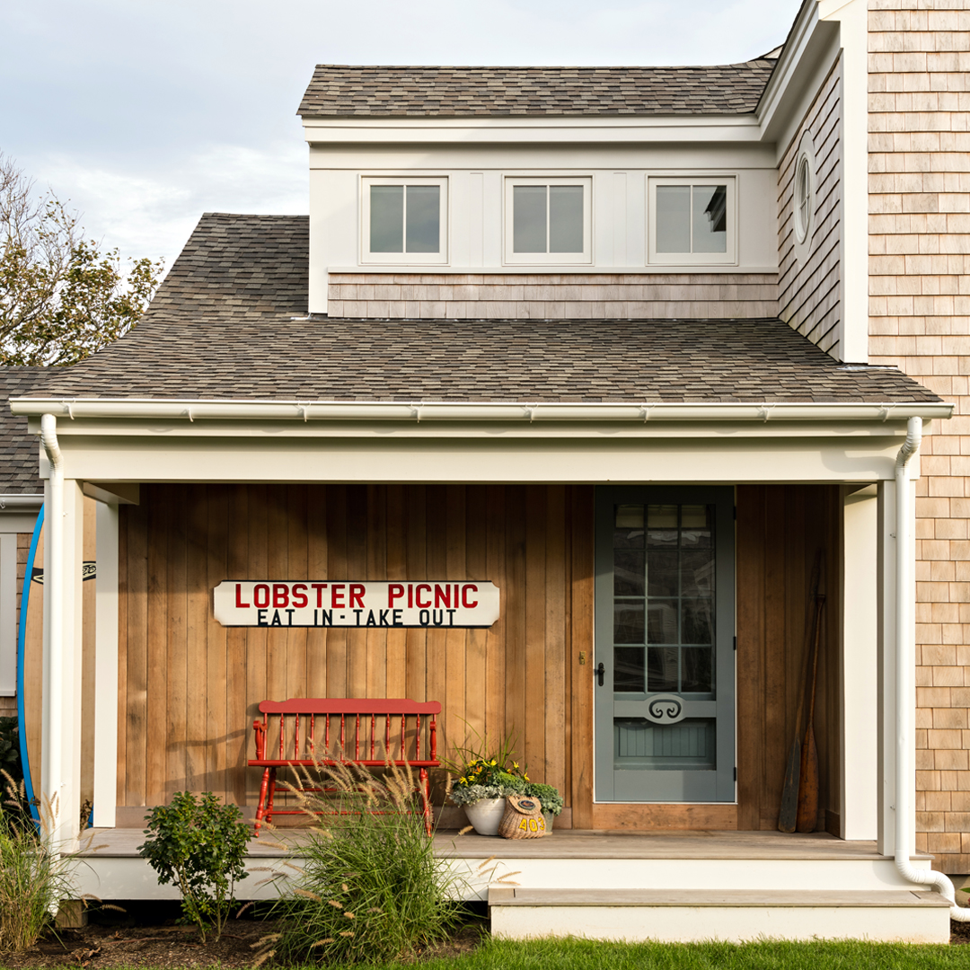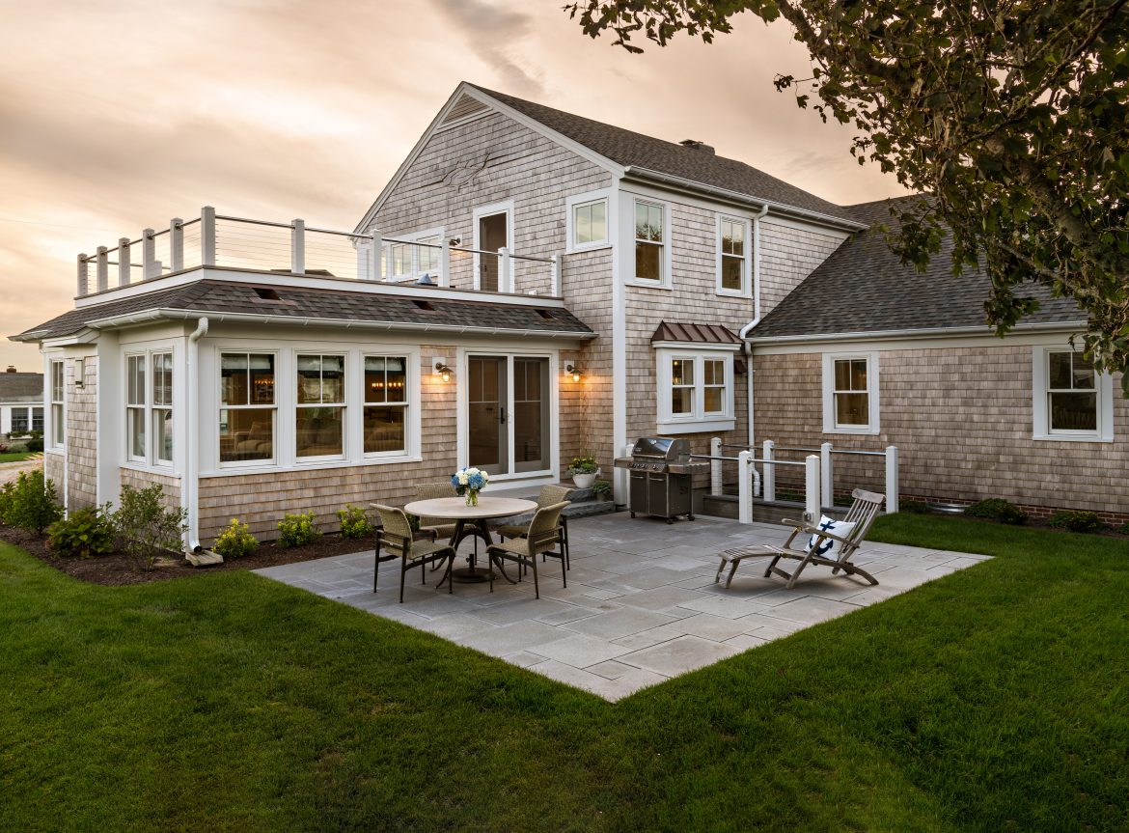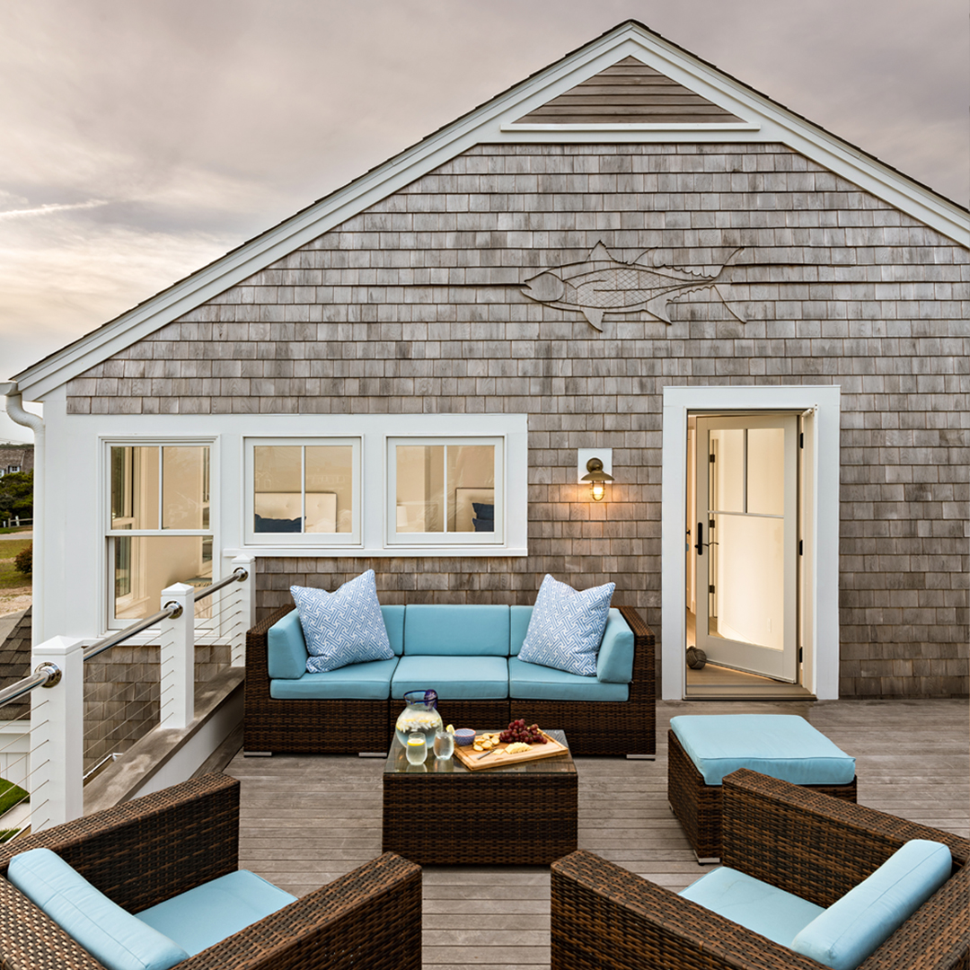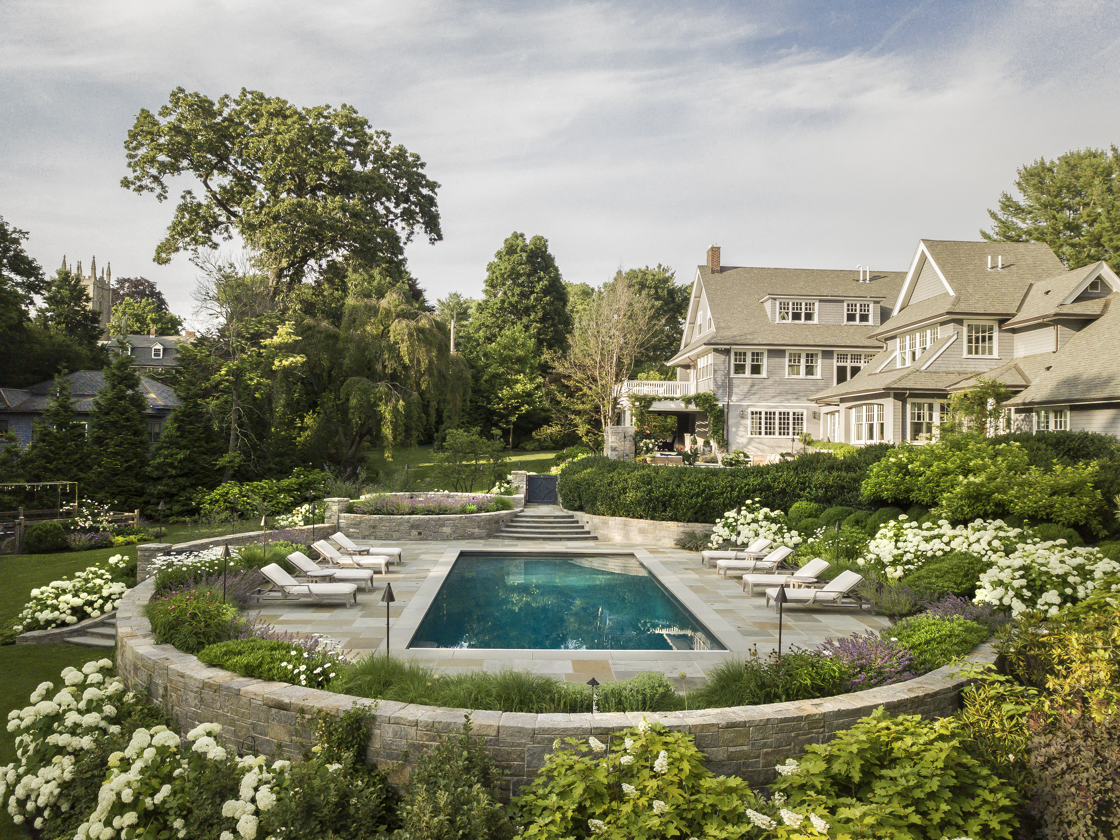A renovated home on the Cape offers plenty of room for family and fun.
Written By: Christina Poletto Photography by: Dan Cutrona
Re-imagining an outdated home for a modern family is no small feat, especially when there are innumerable constraints to consider. While the location in Chatham, Massachusetts, was unbeatable, the acreage was modest and challenging in its shape, and maximizing the home’s footprint while keeping it proportionally compatible with the neighborhood meant a lot of clever problem-solving.
SV Design, the Cape Cod and North Shore-based architecture and interior design firm behind the project, had some key insight that helped foster a new and improved version of the house. It was their second project with this client, an active family of five with two dogs. SV Design was aware of how the family liked to spend their days—cooking together in an open kitchen or chilling out in lounge-worthy spaces, spending hours in the water at the nearby beach, and most of all, creating memories at home and in their favorite places around Cape Cod. But to make the home fully effective, there would need to be some creative construction and rearranging of rooms to take advantage of unused space.
“It was a 1950s traditional colonial home with a center stair,” says the architectural team at SV Design. “We changed the whole center of the house by changing the stairs and entrance.” Working with the builder, Cape Associates, they also removed two awkward additions and created more usable areas, which were dedicated to extra bedrooms and a great room. Attention was also paid to the window placement, so sightlines didn’t extend straight into the neighbor’s living spaces and vice versa. “We were really strategic with where windows were added,” says the team. In total, over 460 square feet of new space was added to the house.
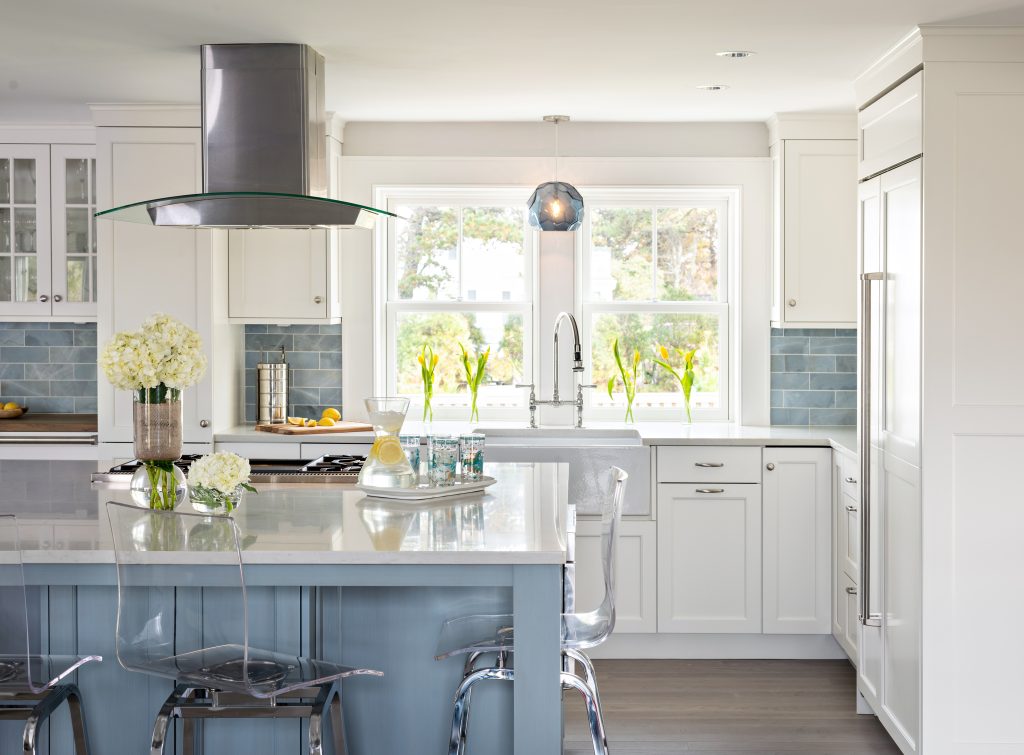
The kitchen is the heart of the home and the goal was to create a space that felt functional, beautiful, and beachy all at once. To do this, SV Design’s interior designers selected complementary appliances for the room, including a for the kitchen’s custom-built butler’s pantry, which also provides storage for extra appliances.

Custom cabinetry was created by Classic Kitchens and Interiors of Barnstable. A quartz island is sizable enough for casual family meals, and the earthy, blue-toned marble backsplash from Walker Zanger mimics the kitchen island’s color and the overhead pendant light, a glass fixture from TL Studio and Circa Lighting, a choice inspired by the client’s travels to Italy.
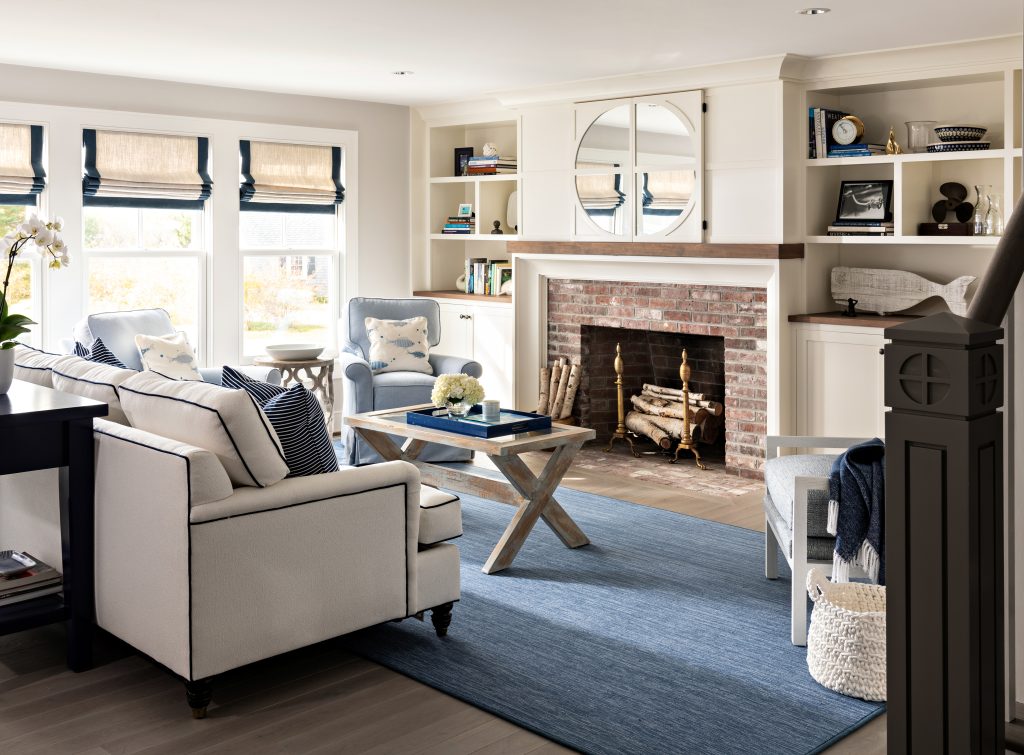
SV Design reconfigured the first-floor plans to allow easier circulation between rooms. Now, the kitchen connects to a formal living room on one side, which still contains the original brick fireplace. A custom mirror above the mantel hides the TV when it’s not in use, and the design on the mirror intentionally matches the custom newel post on the home’s staircase and the kitchen’s support column.
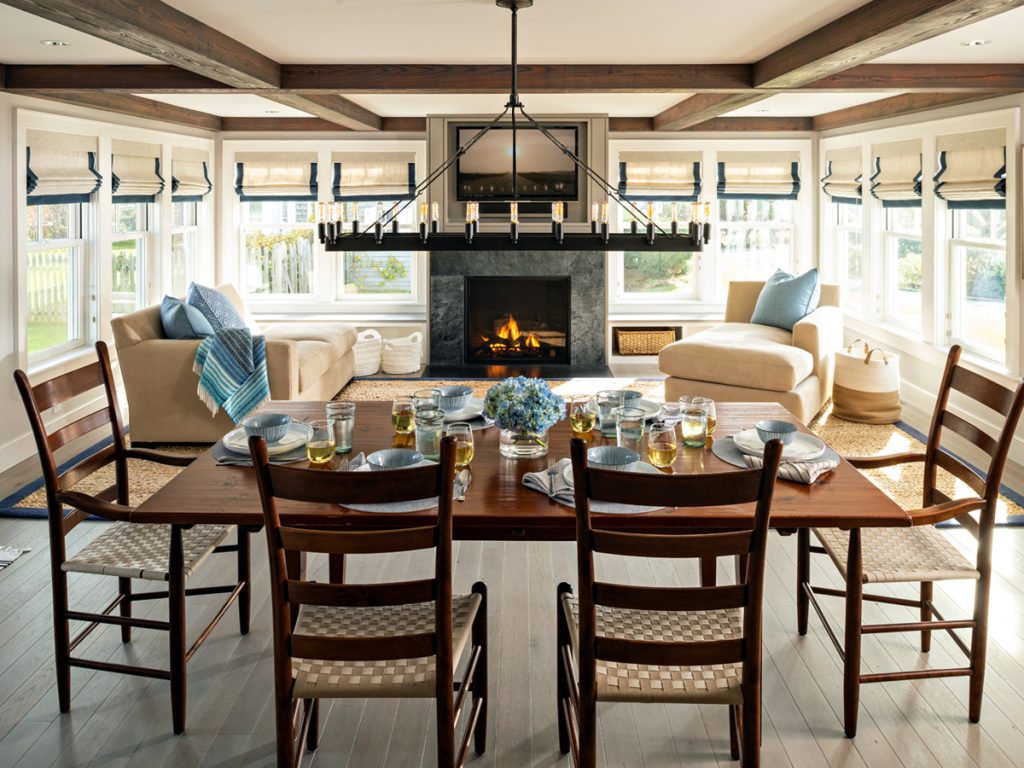
On the other side, the kitchen area flows into a spacious dining room, ideal for game nights and sit-down dinners, and culminates in a window-laced great room, perfect for anytime relaxation. Roman shades from Nautique Interiors & Home Furnishings help moderate the natural light. Overhead, wood beams add warmth to the communal space by bringing in a touch of the outdoors. The room’s focal point, however, is an all-new fireplace with a limestone surround. Flanking the fireplace are custom-built window seats with cushions by Nautique Interiors of Brewster, which are great for overflow seating and storage for games.
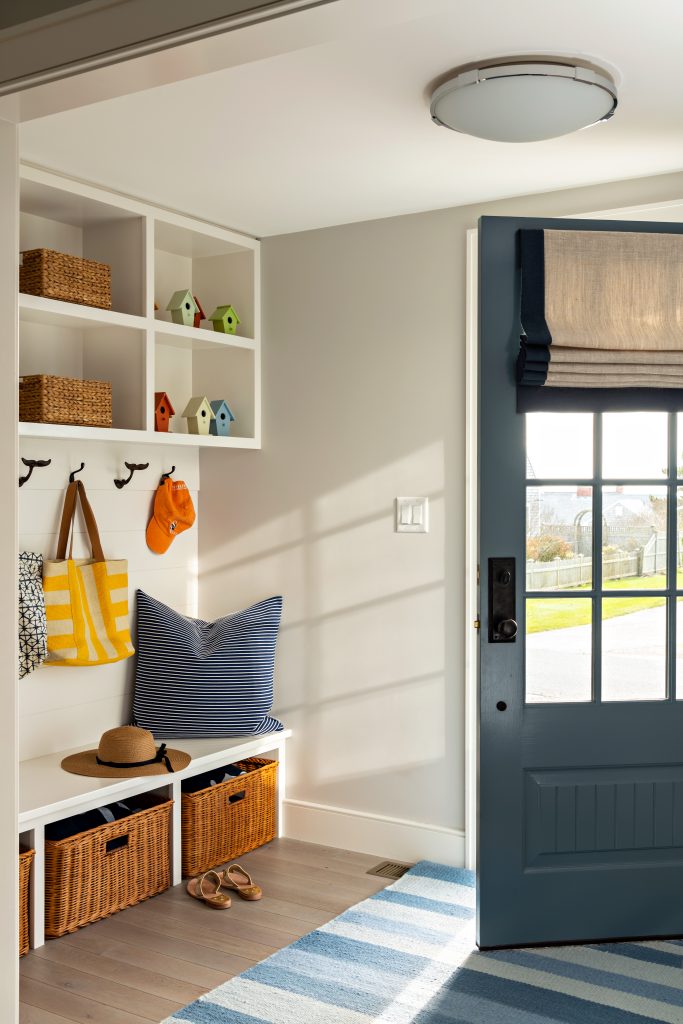
Completing the first-floor living area is a full mudroom and laundry room, as well as the main bedroom suite and bath, which replaced the area that was formerly the home’s great room. A powder room on the first floor features a custom vanity with turned bamboo-style legs by Toby Leary Fine Woodworking, based on Cape Cod. The new side porch leads into the mudroom, a functional space perfect for hanging up beach totes after an afternoon on the sand. At the front entrance, a custom door overhang was created by TrimBoard of Springfield, Mass.
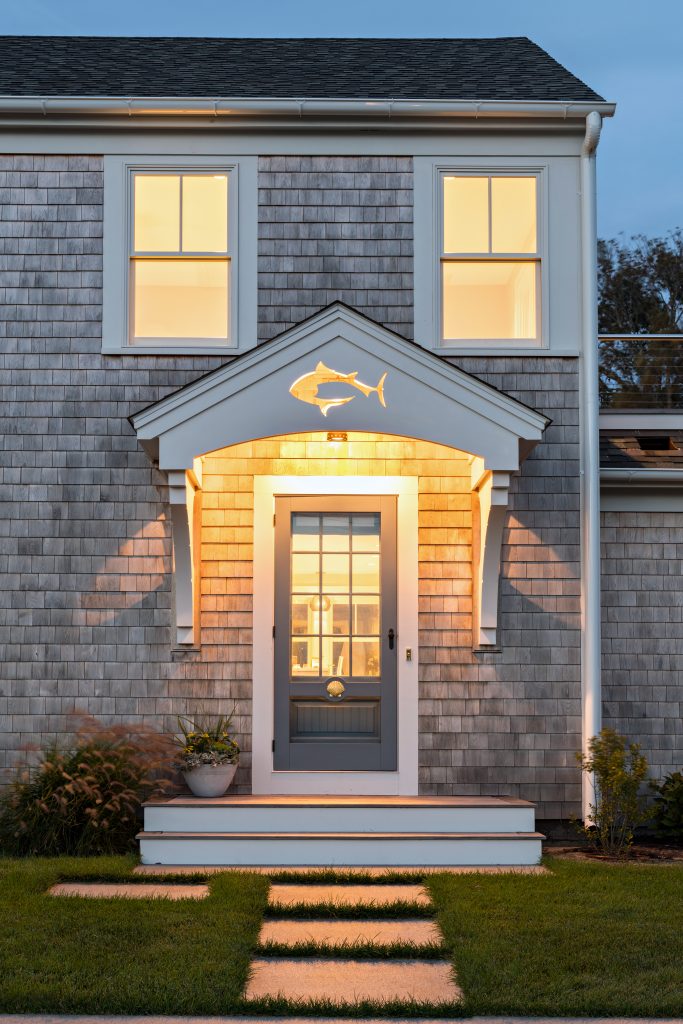
Relocating the entrance and the staircase allowed the upstairs redesign to accommodate more living space for the children to enjoy. The SV Design team mentioned that the family’s children weighed in quite a bit, as one daughter was interested in interior design and had a lot of influence in pulling the rooms together. A second story was strategically added to one part of the house, and to do this, they transformed unused attic space, allowing for the addition of a bonus room with a petite balcony and the creation of two bathrooms for the family to share, which are kitted out in alabaster tile from The Tilery in Orleans. Down the hall, a roomy 250-square-foot roof deck affords plenty of outdoor space for the family to gather and admire views of the water.

For the family, this reimagined home is now a favorite place to spread out, unwind, and embrace the best of Cape Cod. Even the community has come to love the new addition to the neighborhood and neighbors have expressed appreciation to the owners for making such a stunning improvement to the area.

