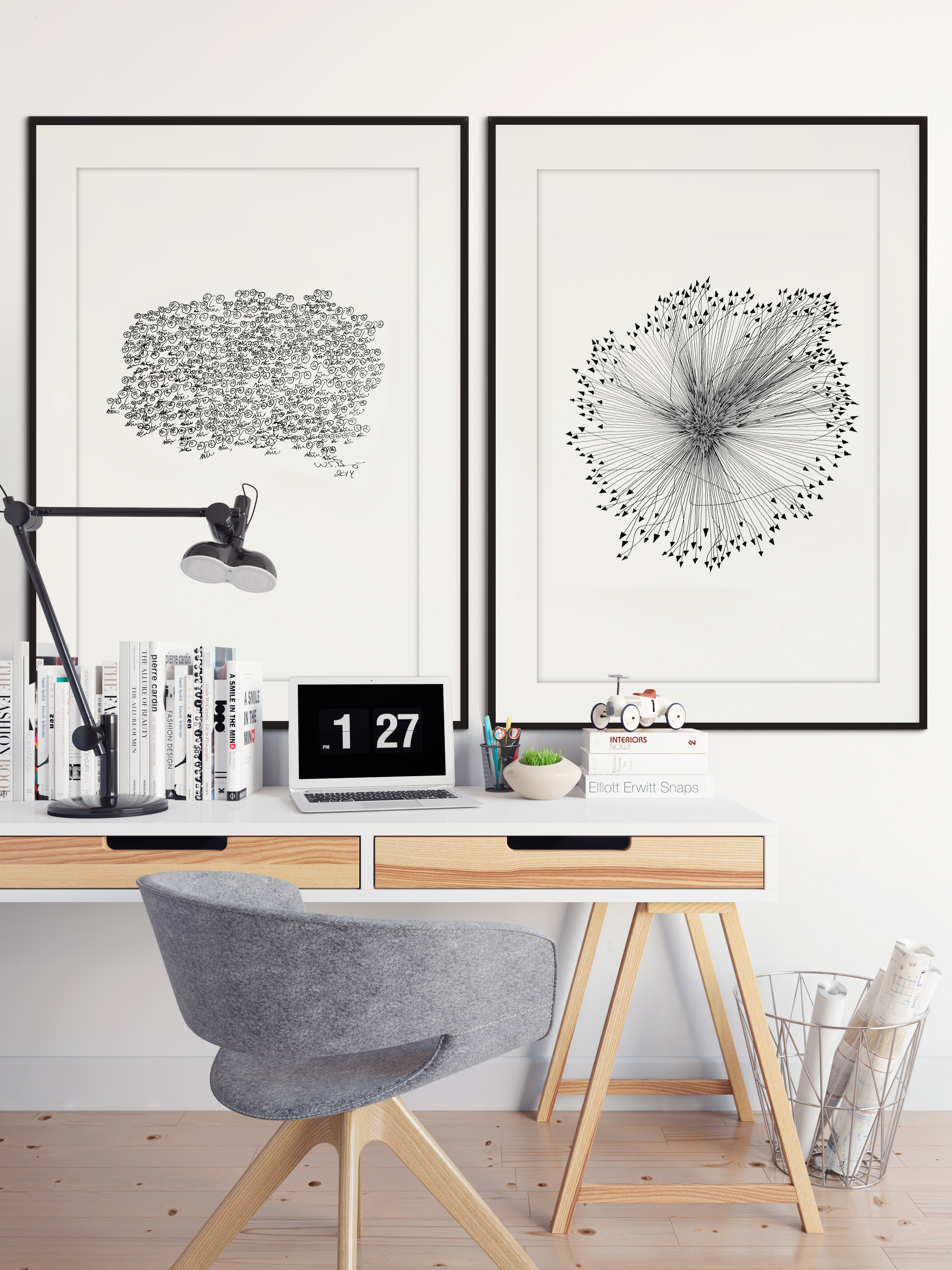For a kitchen remodeling project in their stately colonial home, clients of Shore & Country Kitchens in Fairfield, Connecticut, had a wish list: more light, an oversized island, increased storage space, a dedicated message center, and an additional refrigerator, freezer, sink, and dishwasher.

The challenge for Shore & Country Principal Bob Blanco and his team was finding enough room for all the new appliances, including the 36” Sub-Zero column refrigerator and the 36” Sub-Zero column freezer the clients desired. “With the current patio door and window configuration, we couldn’t design a space to achieve everything the client wanted,” explains Blanco.

The solution was to remove the sliders to the patio, relocate the existing window, and add two additional windows, which made space for the enlarged island and the two Cove dishwashers. They also reconfigured the existing walk-in pantry. “By recessing the refrigerator and freezer, we were able to fit the two large appliances in, while only taking up about a foot of depth,” says Blanco. This also allowed Shore & Country to place the built-in hutch cabinetry on the same plane as the refrigerator and freezer, creating a seamless appearance.
The custom-made hutch matches the elegant architecture and intricate moldings of the home. “I knew I wanted to create this piece,” says Blanco, “and I happened to see a photo of an apartment in Paris that had classic French doors with Cremone bolt hardware.” He loved the look and incorporated that aesthetic into the hutch’s leaded beveled-glass doors. He even found a French manufacturer to create the hardware out of polished nickel. “They are real Cremone bolts that lock. They work smoothly and came out perfectly.”





