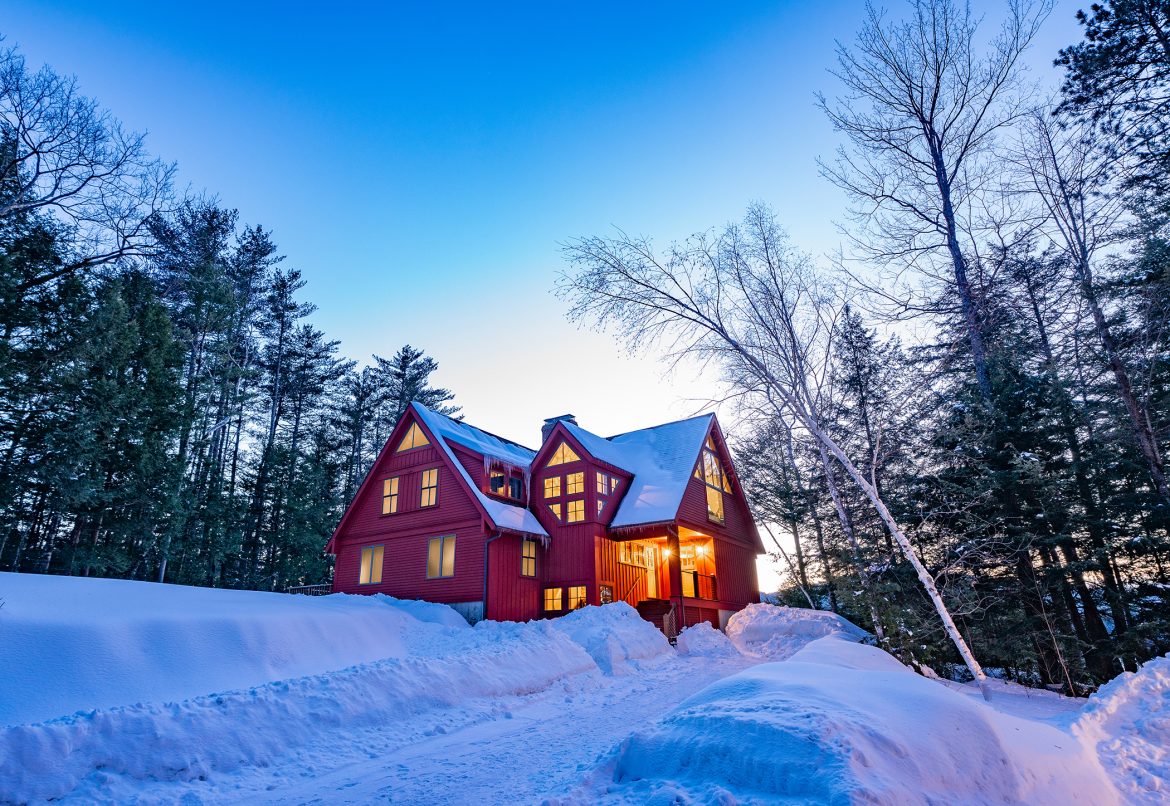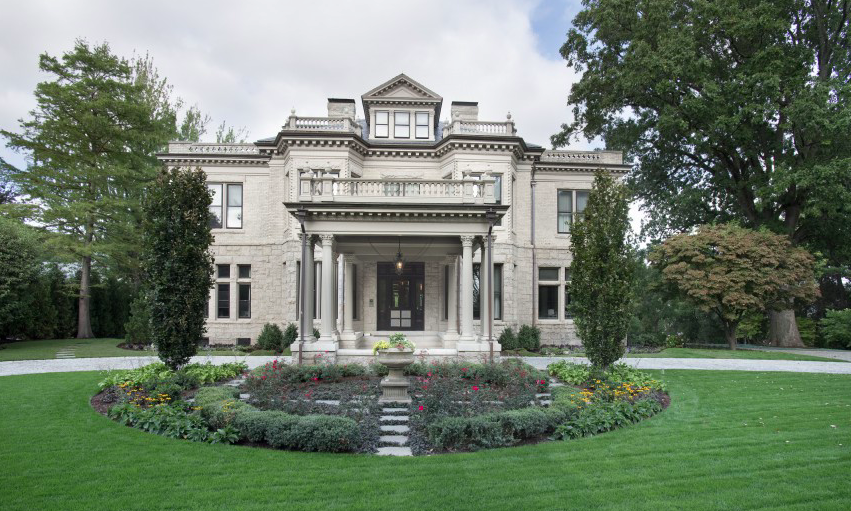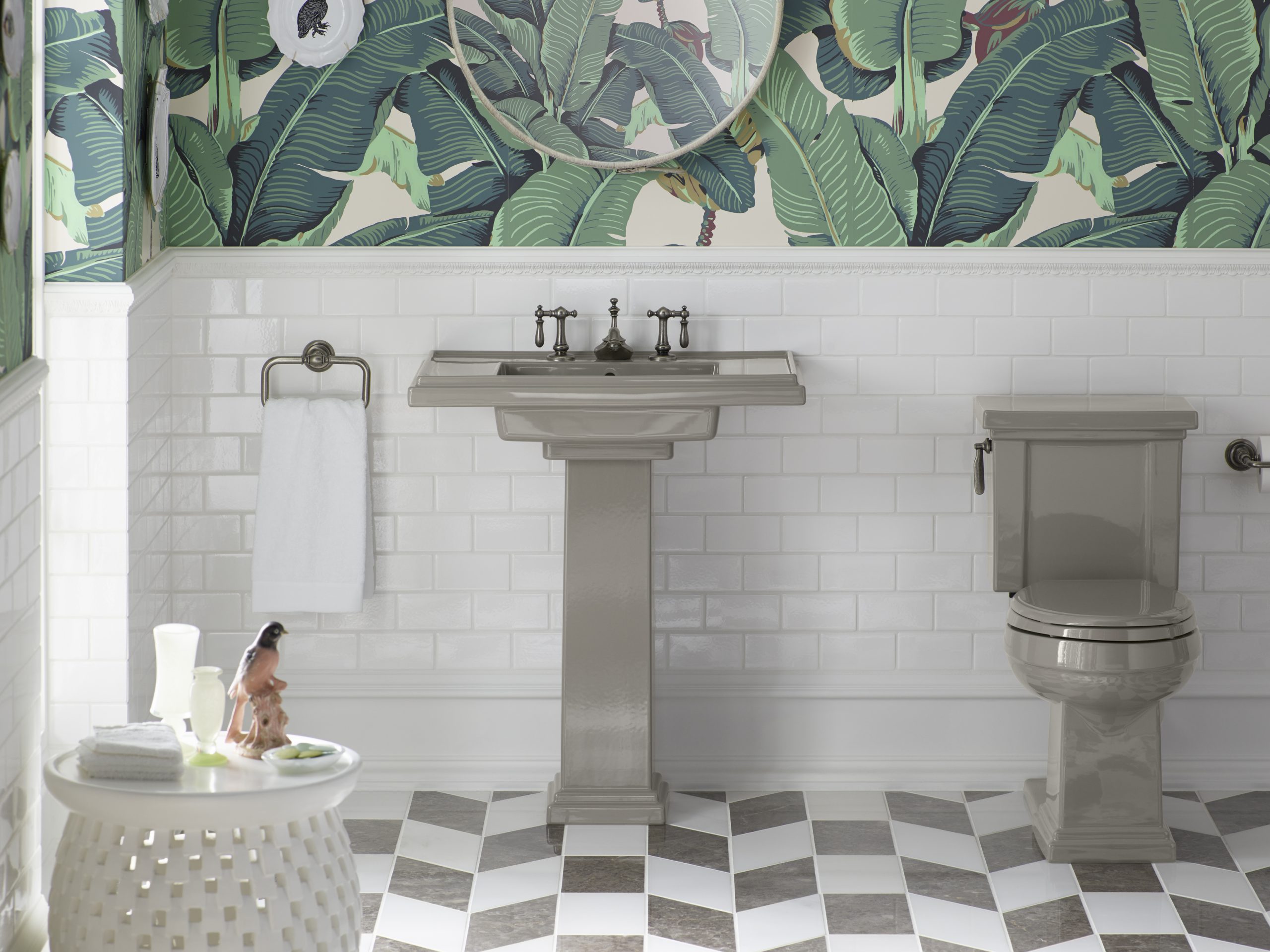SV Design reimagined a beloved family ski home to make room for plenty of fun and a mountain of memories.
The homeowners of a charming but undersized vacation home in the Lakes Region of New Hampshire were existing clients of SV Design, so they confidently turned to the company’s architectural and design teams to transform their adored “ski shack.”
The family was growing in size and outdoor interests, so an important part of the redesign was adding room for multitudes of ski gear and winter wear. SV Design created a three-story addition that included a covered entry and spacious wood-paneled mud room, perfect for shedding the accoutrements of snowy adventures.

“We wanted to design a multi-generational, heirloom-type home for this family that was suitable for gatherings and that took advantage of all the recreational activities the Lakes Region has to offer year-round,” said Tobin Shulman, Principal at SV Design. “The large, functional addition with natural light resolved the client’s need for more space, while striking woodsy details play to that cozy, cabin feel.”

For the family’s après ski living, SV Design crafted an airy and welcoming interior with an architectural open staircase made from reclaimed white oak timber treads and steel stringers and rails. As a nod to New Hampshire, each newel post is capped with a sphere made from polished granite.
Indoor fun is as easy to enjoy as outdoor activities. The home has open-concept family living areas, a dedicated lower-level kid-friendly media room, and a magnificent bespoke bar built from willow branches and bark and topped with an aged zinc counter, backsplash, and shelf.

The homeowners are thrilled with the remodel and eagerly await ski season each year when they can relax at their striking yet cozy family getaway.
Builder: Arrigo Construction
Photographer: Eric Roth




