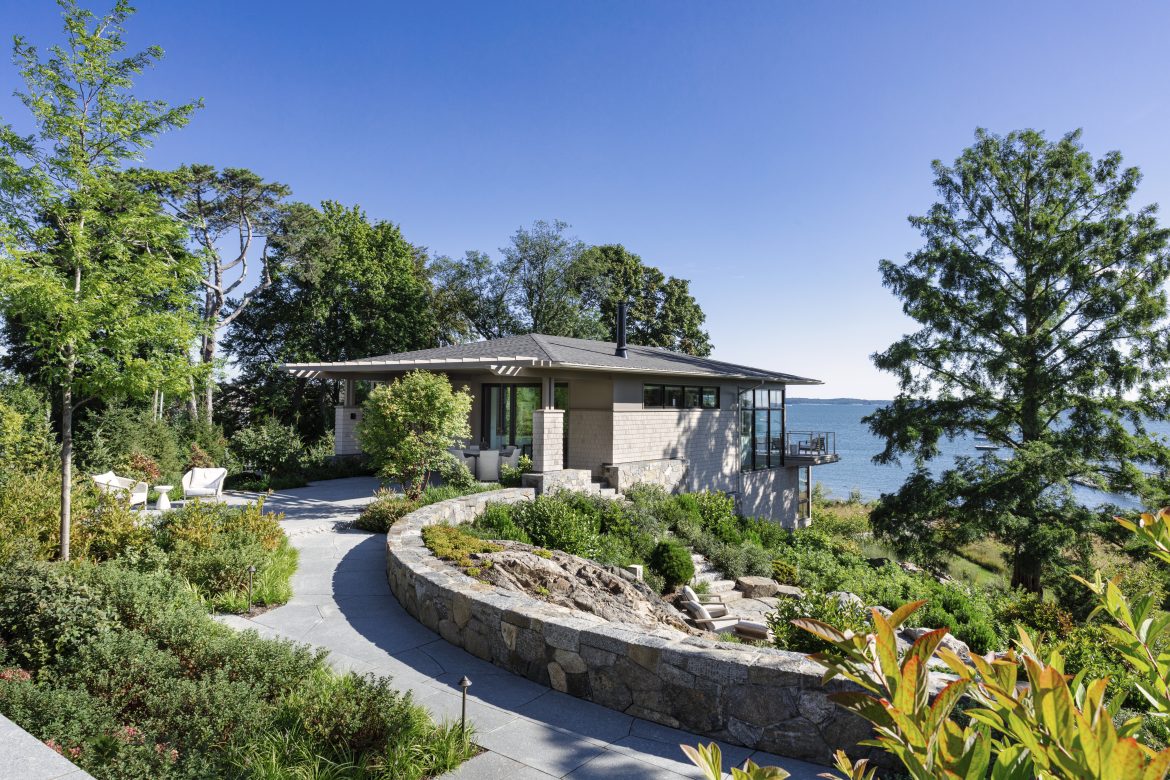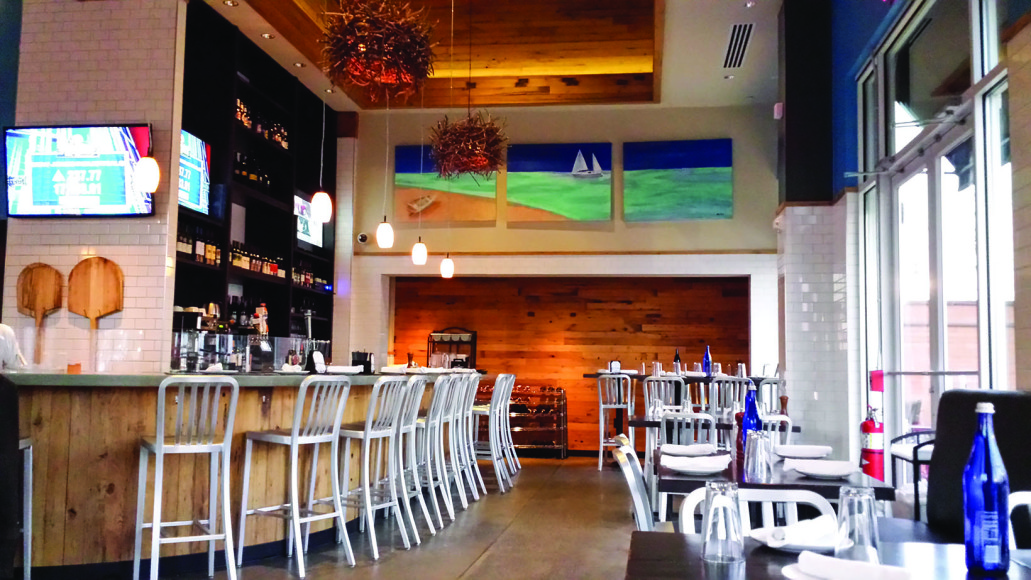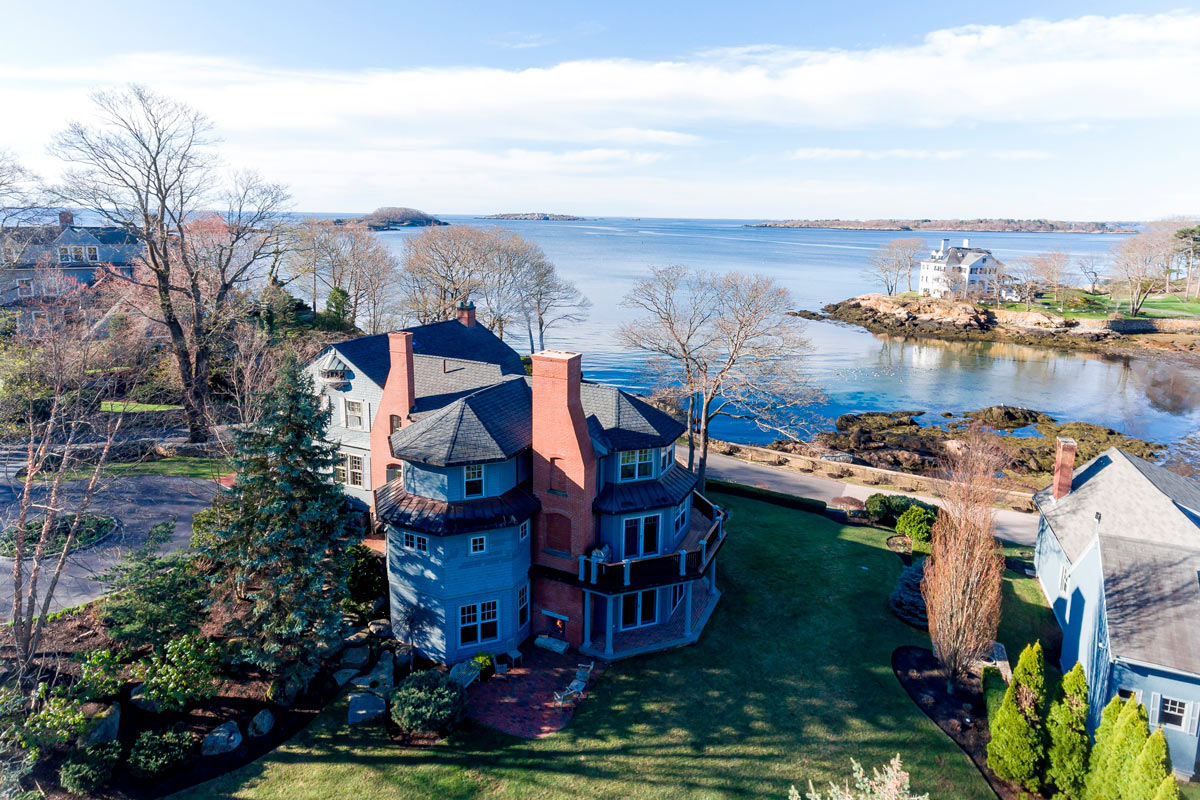A cliffside guest house on Boston’s North Shore focuses on ocean views.
By Christina Poletto
What does it take to create a modern guest house on Boston’s North Shore? For this client, builder Kevin Cradock and the architects at Eck MacNeely were tasked with creating an open, flowing layout with unobstructed views of the Atlantic Ocean. But first, they needed to eliminate hundreds of cubic yards of granite.
Realizing this dream abode meant quite a bit of destruction before construction could begin, namely, removing a dilapidated old house from the premises and using dynamite to eliminate 650 cubic yards of thick granite rock on the site.
The neighbors managed to endure the noise and explosions as Cradock and his team carved out a footprint for the two-story house perched on the scenic cove. “The ledge was under dirt,” Cradock says. “It was a really overgrown site with no exposed ledge when we started. As we cleared it out and started blasting, we picked our battles and started to work with the contours of the land.”
In the end, the destruction gave way to an optimal site for the 1,800-square-foot guest house, located just steps from the main house.
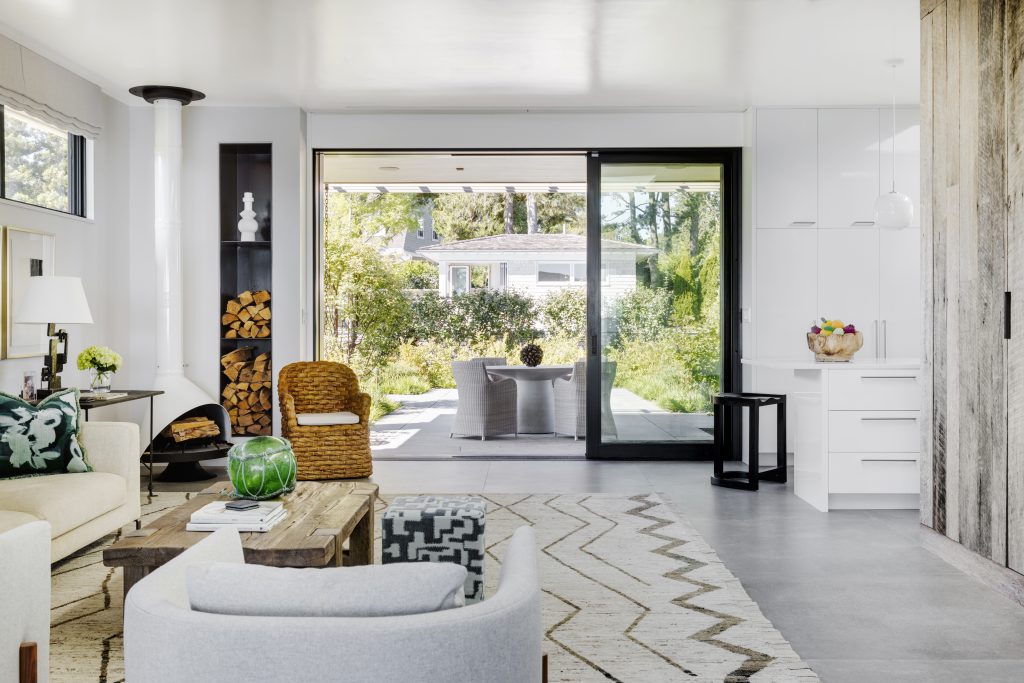
The one-bedroom residence features a full bath, a sitting room, a living room with a built-in banquette, an L-shaped kitchen, and a stretch of built-in bookcases.
The interiors, created by Gauthier~Stacy of Boston, are sleek and fresh; stark white walls provide an uncomplicated backdrop for showcasing neutral-toned and unfussy furniture with clean lines and cozy shapes, plus a smattering of natural elements, like hardwoods, rattan, and wicker. Flashes of blue and teal are peppered throughout, appearing on specific furniture pieces, pillows, and in the floral-patterned wallpaper in the bathroom.
A thoughtful touch when the moment calls for privacy, an eight-foot custom door made from reclaimed barn wood slides to conceal the bedroom. Similar reclaimed boards were used to construct the rustic bathroom vanity.
There is significant attention to detail throughout the home, including a TV cabinet that also houses a dartboard. This console was designed with a set of doors that quickly pivot and glide open whenever it’s time to relax and stream a movie.
The chic kitchen gleams with glossy white lacquered cabinets and the same finish on the island. Underfoot, large-format porcelain tiles carry out the minimalist scheme, their spareness making the room feel bigger than it is.
Taking advantage of the water views was paramount from the start, so the design teams invited window and door manufacturer Marvin to help realize their design objectives inside and out.
The partnership was a win-win thanks to the integration of elements from Marvin’s Ultimate Collection.
“We chose Marvin because of its durability, its warranty, and our history with the product,” Cradock says, explaining that because the coastal climate can be extremely rough on properties, it made sense to go with a window and door partner whose products are made to withstand volatile conditions.
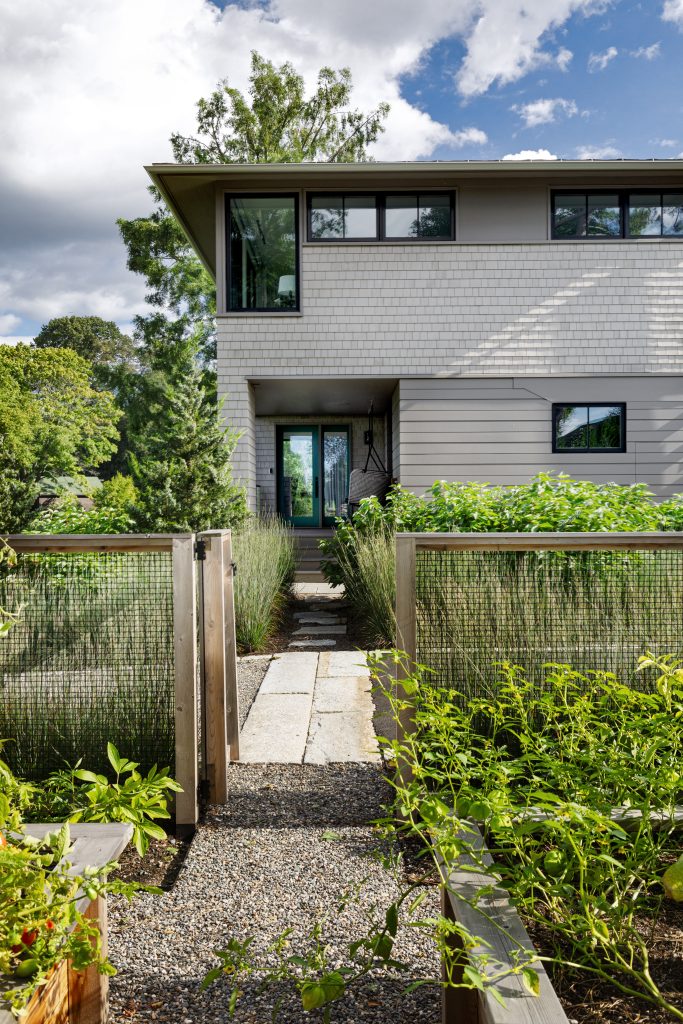
In designing the home, the team focused on its sightlines, specifically looking out to the ocean and the landscaped yard featuring a relocated and updated pool area that connects to outdoor dining and sitting areas. Two sets of oversize sliding doors installed at each end of the house provide maximum airflow and ample space for guests to come and go. The results were rewarding. “These are multi-slide three-panel doors, which allow for two-thirds of the space to be open instead of just half,” Cradock says.
Inside, thoughtfully placed awning windows above the kitchen sink, seating area, and stair landing bring air and light into the home. Through a corner window in the kitchen comes an extended peripheral glimpse into the yard.
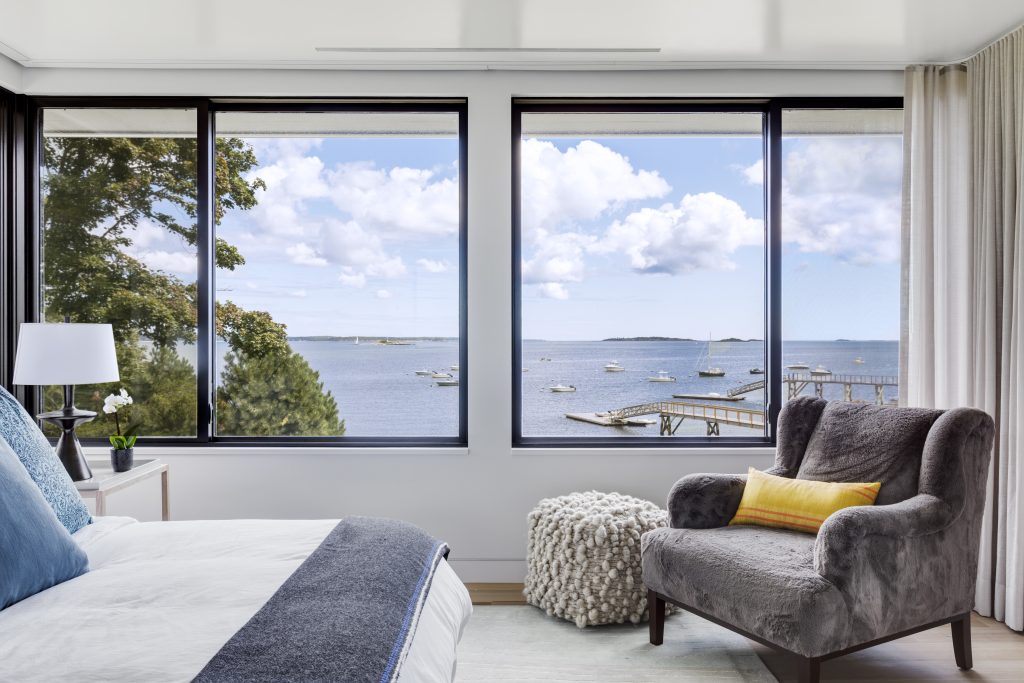
Natural light pours in through the windows lining the space. “In the bedroom, there are huge sliding units that maximize the amount of glass and light,” says Dave Skolnick, sales representative for New England Building Supply, which helped facilitate the windows and doors for the project. “There is nothing obstructing the view.”
Outdoors, LeBlanc Jones Landscape Architects of Boston artfully executed an environment where lush trees and grasses grow adjacent to sculptural natural rock. The stone foundation on the guest house echoes the curves of a stone wall that borders the nearby fire pit.
What once was messy and overgrown has become something else entirely—a stopping-off place where friends and family can count on moments of respite, celebration, and, most important, gathering.

