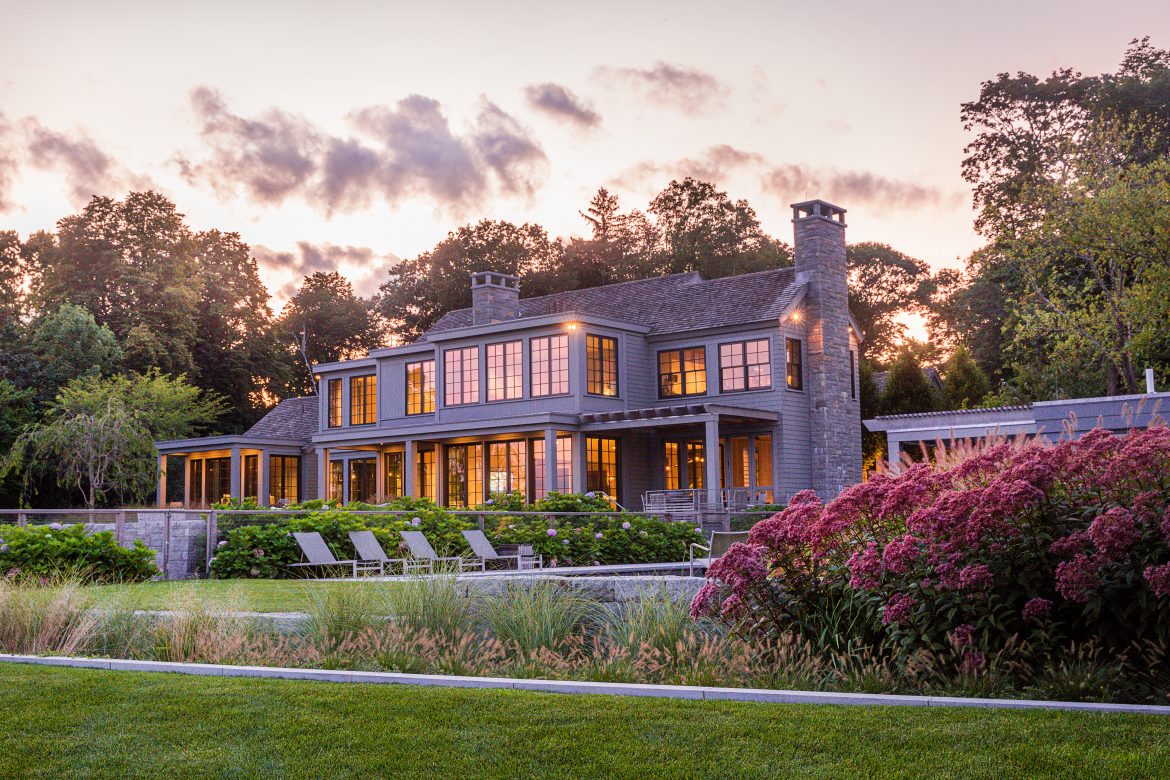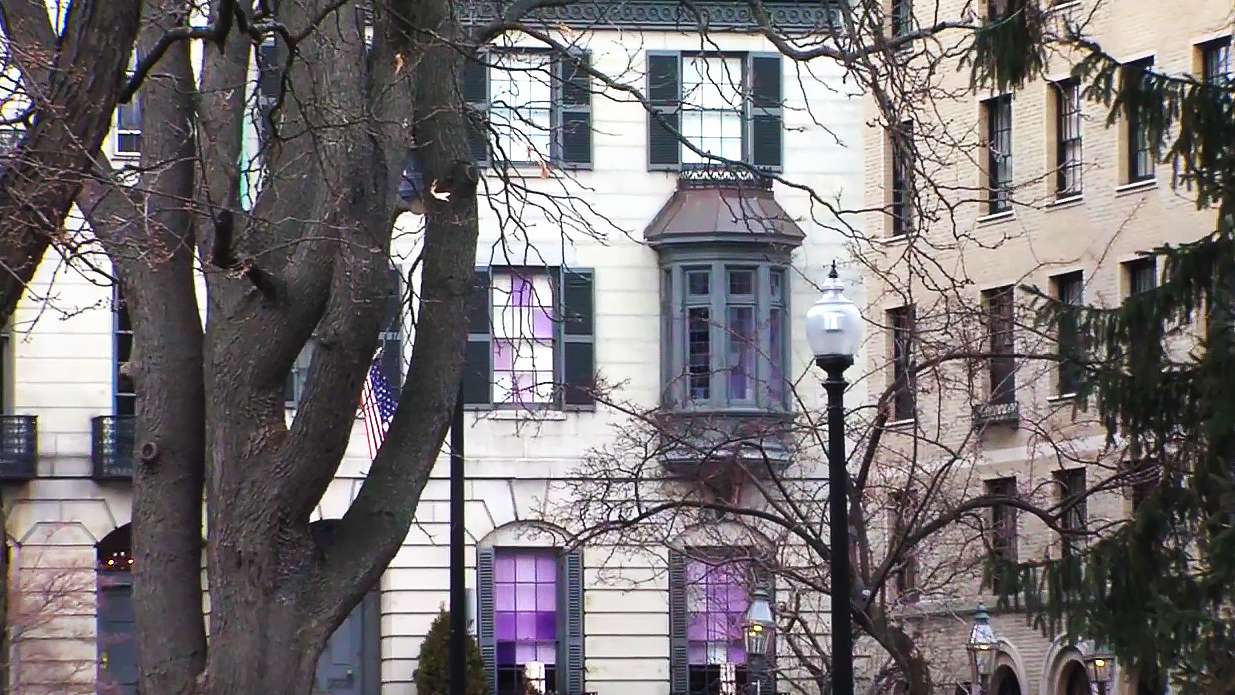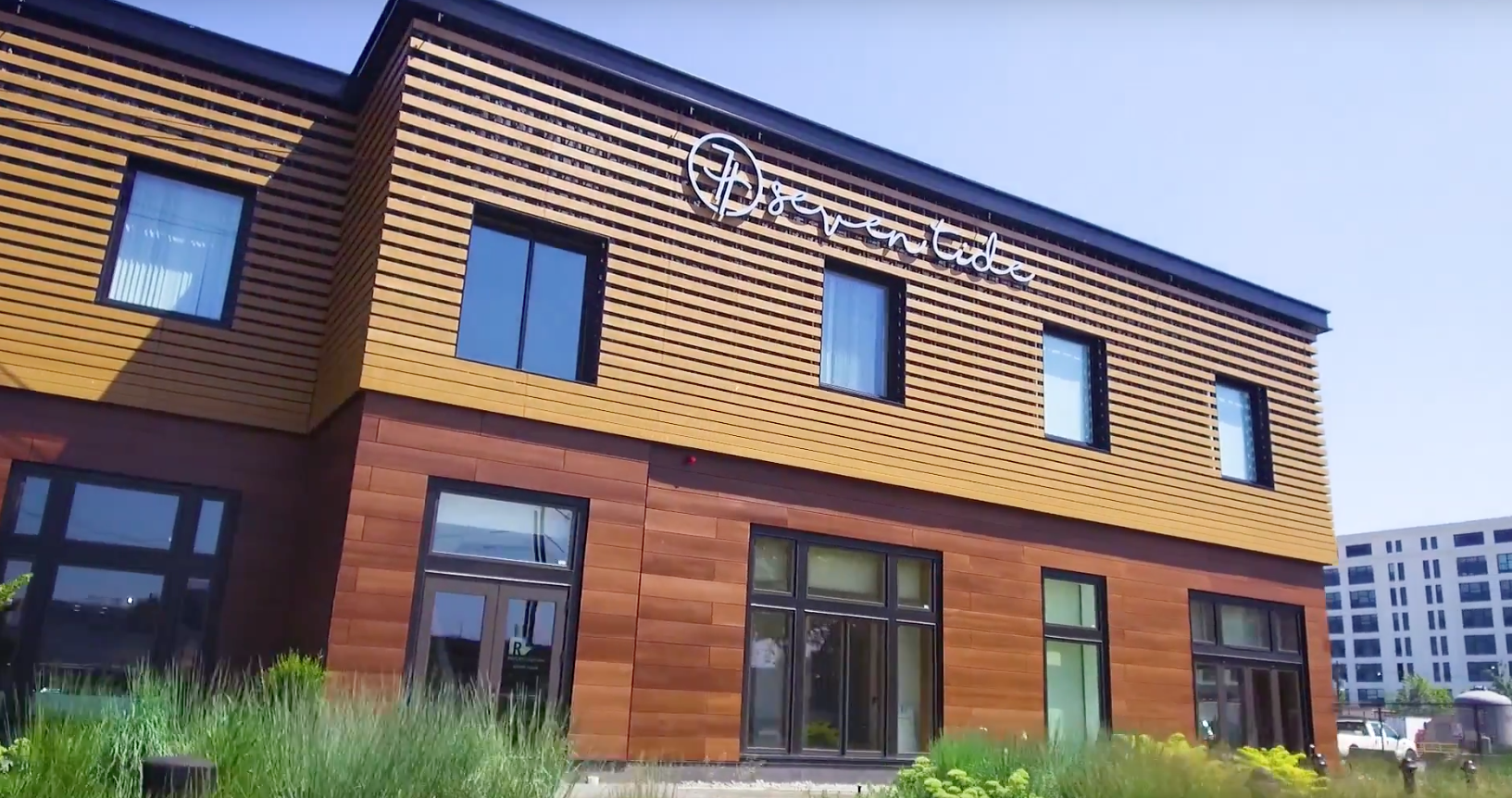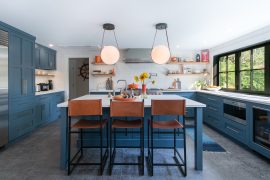An oceanside new build on Boston’s North Shore is a fresh take on the area’s traditional architecture and design.
By Marni Elyse Katz
An oceanside property calls for a dwelling with water views. The North Shore home that architect Thad Siemasko’s clients, a couple with an older daughter, purchased had subpar vistas, scant outdoor access, and less-than-expansive interiors. Through a thoughtful discovery process early in the design phase, the SV Design principal determined that the existing home could not be effectively modified to make the most of the site.
“In homes on the water, we typically line up the main rooms to the view, locating stairs, mudroom, laundry, and rooms used at night behind them,” Siemasko says. “This house didn’t lend itself to that layout, so we decided to take it down and start over.”

views.
The new, approximately 7,725-square-foot home sits neatly along the coastline, nestled in a clearing among mature trees that provide privacy from the road. “A series of lines run parallel to the water,” Siemasko says. “There is a layering—the home, a meadow, a sea wall, the beach—with the landscape becoming more refined as it gets closer to the building.”
In terms of architecture, Siemasko combined contemporary elements with traditional forms and materials. Upon approach, two gable roof forms greet you. A flat-roofed stair tower protrudes slightly—a striking illuminated column at night—and a perpendicular, flat-roofed wing—the dining room—stretches out across the brick entry court. “The dining room, stair, and stone backdrop wall are lit up at night, making guests feel very welcomed,” the architect says.

The exteriors informed the interiors. “You don’t want it to be a surprise when you walk in,” Siemasko says. Accordingly, Shelby Littlefield, the firm’s interior designer and senior project manager, devised a natural material palette. “The owners wanted a calm, peaceful feeling from the moment you walk in the door,” Littlefield says. “We used a selection of natural materials, including a mix of metals and soft wood tones that work well with their pottery collection.”
Entry is through double glass doors. The exterior stone facade pierces the glass, continuing into the front entry hall, uniting indoors and outdoors. The gracious, light-filled space runs from the front to the back of the home, offering ocean views and easy access to the back patio. “You can see right through the glass for an immediate connection to the ocean,” Littlefield says.
The space is a superb receiving area during cocktail parties and also connects the main home with the guest quarters at the right. To the left, a corridor leads past the open staircase, which boasts a steel frame that echoes the home’s black steel windows and white oak treads that match the floors.

Just past the stairs is the den. The wood-paneled room features a fireplace with a beveled limestone surround based on a design the homeowners saw in their travels. “It’s a pretty detail but simple enough to show off the material,” Littlefield says. “In this home, the materials are the focus.”
Beyond the den, multiple seating areas flow one into the next. A family room with a fireplace flanked by recessed oak shelves that show off the owners’ pottery collection is open to the flop room. Here, four comfy armchairs create a conversation area that overlooks the water and connects to the sunroom. French doors lead to the patio, too. “Various small groupings work well for entertaining now and will serve multiple generations in the future,” Littlefield explains.








