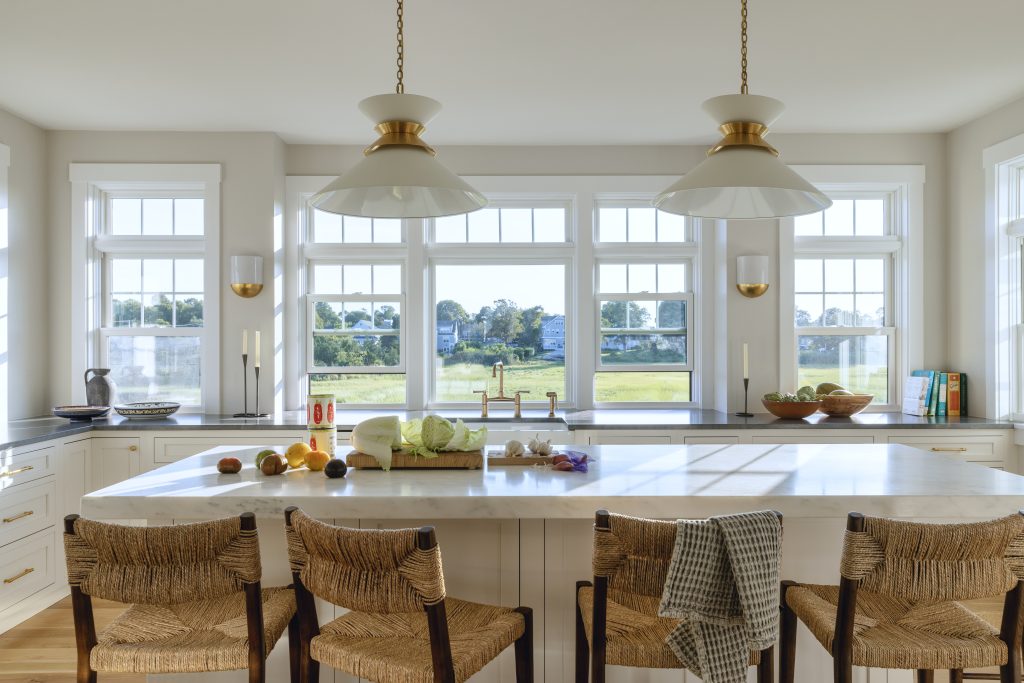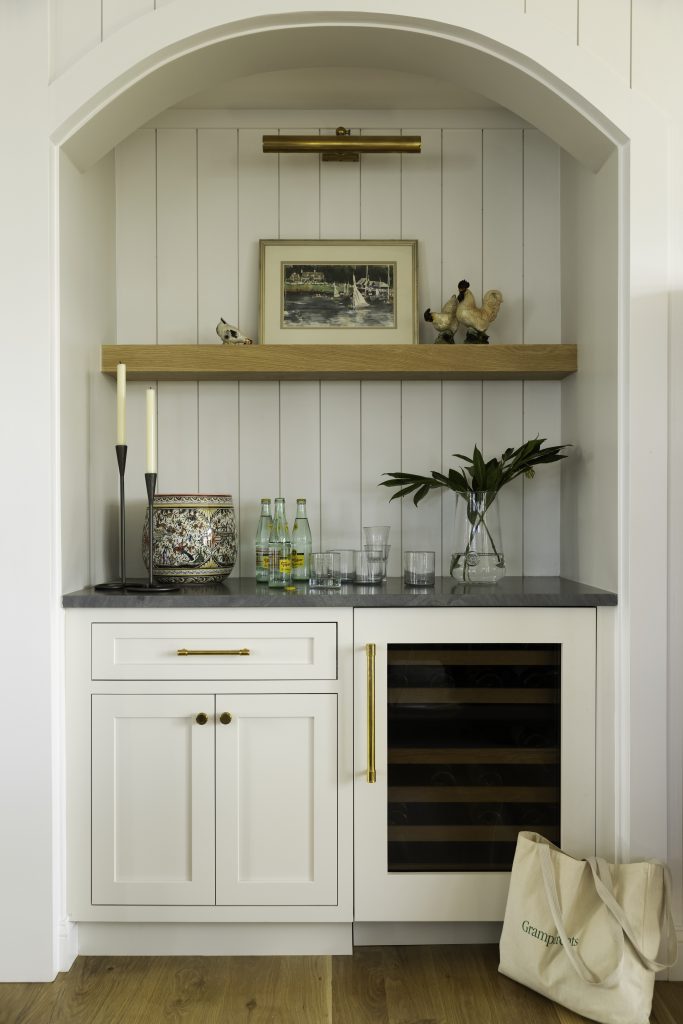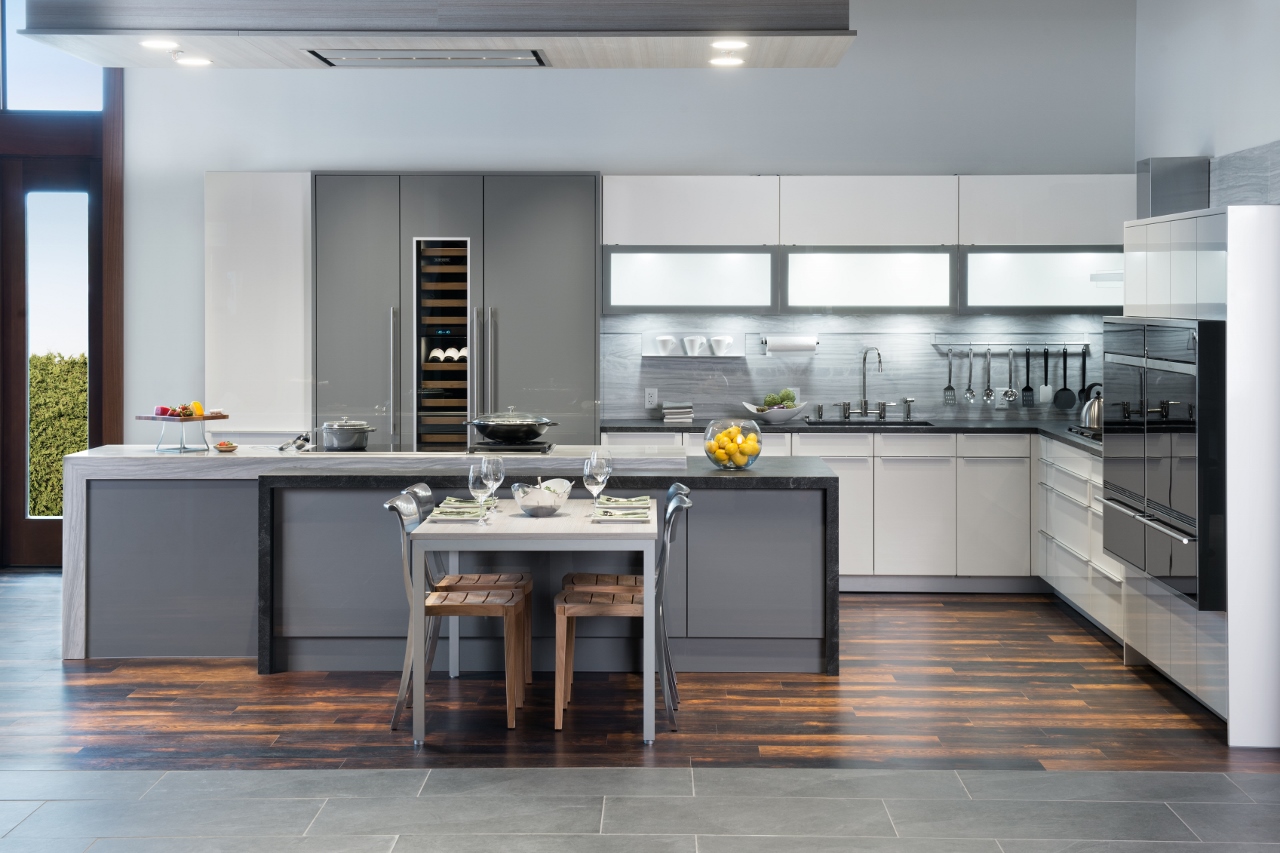This Scituate home is light, bright, and luxurious in feel, with elegant spaces and show-stopping views.
By Jennifer Sperry | Photos courtesy of Marvin
When Oak Development & Design invests in a spec project, it seeks out diamond-in-the-rough properties tucked away in sought-after neighborhoods. The design-build firm takes its time with each transformation, achieving unique homes with a bespoke feel and a modern twist on New England tradition.
PJ and Lizzy Antonik, the Hingham-based husband-and-wife team behind Oak’s success, work hand in hand on every project. PJ manages the construction side while Lizzy oversees the final finishes as lead designer. Their symbiotic relationship results in a smooth process, allowing the firm to build successfully on challenging sites while meeting aggressive deadlines.

“That’s what really sets us apart in the marketplace—people come to us because we handle everything seamlessly,” explains PJ. Many builders send homeowners out looking for tile, lighting, and fixtures. “For a lot of people, making so many material choices at once is really daunting; it’s a lot of work,” points out Lizzy of their business model’s value-add.
Recently, the duo saw great potential in a property overlooking the marshes of Scituate’s Minot Beach area. “The lot had four tightly packed structures: two small cottages, a run-down single family, and a dilapidated apartment building,” recalls PJ. The buildings were torn down and replaced with structures on piles to meet current flood requirements. The complicated task of building anew in a sensitive area—with special permitting required for zoning, conservation, and health—took three years to complete.
The star of the finished subdivision project is a 3,400-square-foot single-family home on the cusp of the marsh. With three stories of living space topped by a roof deck, the home exemplifies Oak Development & Design’s updated take on coastal vernacular. The gambrel roof communicates a traditional New England look, but other details, like the black windows and LP SmartSide siding, lean more modern. “We definitely push the envelope with our finishes,” continues PJ of the company’s commitment to quality work. “We don’t do builder grade. A lot of our clients purchase our houses about halfway through the build, and then we work closely with them to fine-tune final selections.”

In this case, the client ended up being a couple with grown children looking to start a new chapter in a more maintenance-free home. “They envisioned living that calm, serene coastal lifestyle,” notes Lizzy. “They wanted their finishes to feel elegant and cohesive.”
On the first floor, the main living spaces are open to one another, protecting sightlines to the views outside. Since the clients love to cook, Lizzy paid careful attention to the kitchen’s functionality. “Having a spacious kitchen and allowing for maximum natural light was really important to them,” says the designer, who partnered high-end appliances with warm white, inset Shaker-style cabinets.
One of the kitchen’s focal points is its wall of windows over the sink. To offset the loss of upper cabinets along this wall, Oak tucked a generous pantry with open shelving into the layout. While the perimeter countertops are maintenance-free warm gray quartzite, a two-and-a-half- inch-thick slab of marble on the island lends an extra dose of luxury.

Oak Development & Design sourced all the home’s windows and doors from Marvin’s Elevate collection, which combines high-performance fiberglass exteriors with classic wood interiors. “We collaborate with Marvin for many reasons, but the biggest reason for me is that I appreciate the company’s family-owned feel and how they support everyone who works there,” reveals PJ. “I’ve visited most of the major window manufacturing plants, and no one is more focused on quality than Marvin.”
On the second story is the primary bedroom, which boasts a heavy allotment of glazing. A large walk-in closet with custom cabinetry and a spa-like bathroom with a soaking tub round out the suite. Meanwhile, three additional bedrooms on both the second and third floors accommodate visiting children and friends. The third-floor bedroom boasts a sweetheart balcony.
 A ship’s ladder leads up to the roof deck, which, at approximately 40 feet above grade, delivers 360-degree
A ship’s ladder leads up to the roof deck, which, at approximately 40 feet above grade, delivers 360-degree
views of Scituate’s coastline, including Minots Ledge Light in the distance. “The deck was always in the plan, but we made it a little bigger per the clients’ request,” says PJ. “We also installed a wet bar with a fridge near the ladder, so anyone relaxing on the deck doesn’t have to trek two floors down to the kitchen.”
Small yet impactful details throughout, like coffers in the living room ceiling, built-in shelves, and a variety of ambient and task lighting, make the home feel fully customized, as though an owner was attached all along.
“We build homes that we would want to live in,” asserts PJ. “We come up with these crazy ideas and figure out how to execute them. We don’t shy away from a challenge,” adds the entrepreneur. “This project was certainly challenging, but that’s what delivers the greatest rewards.”




