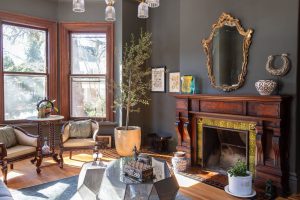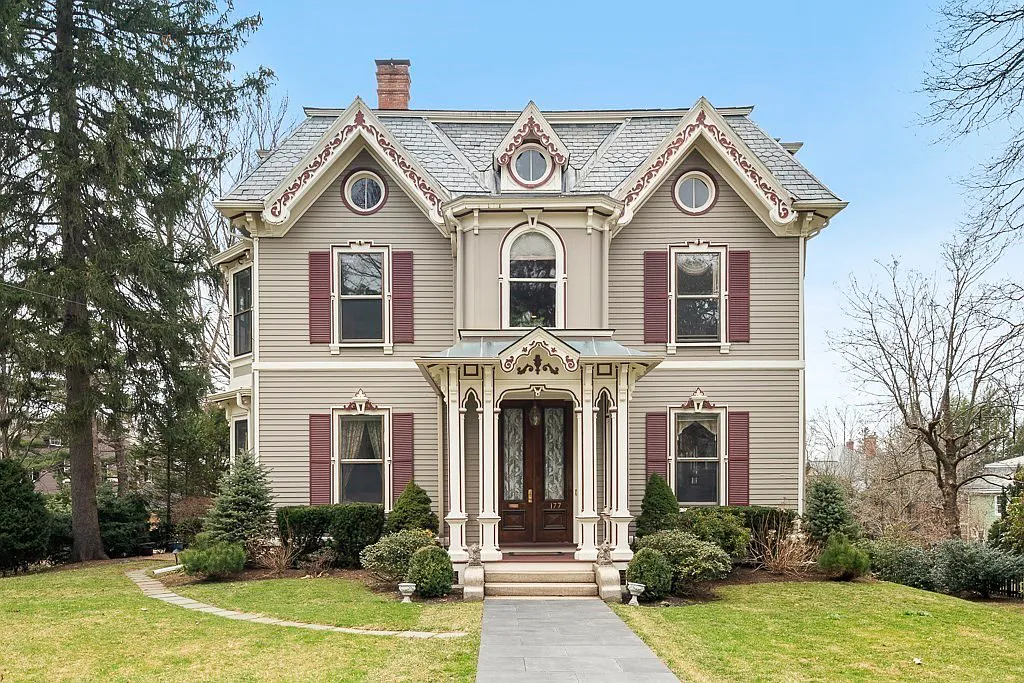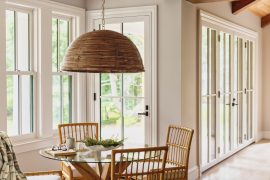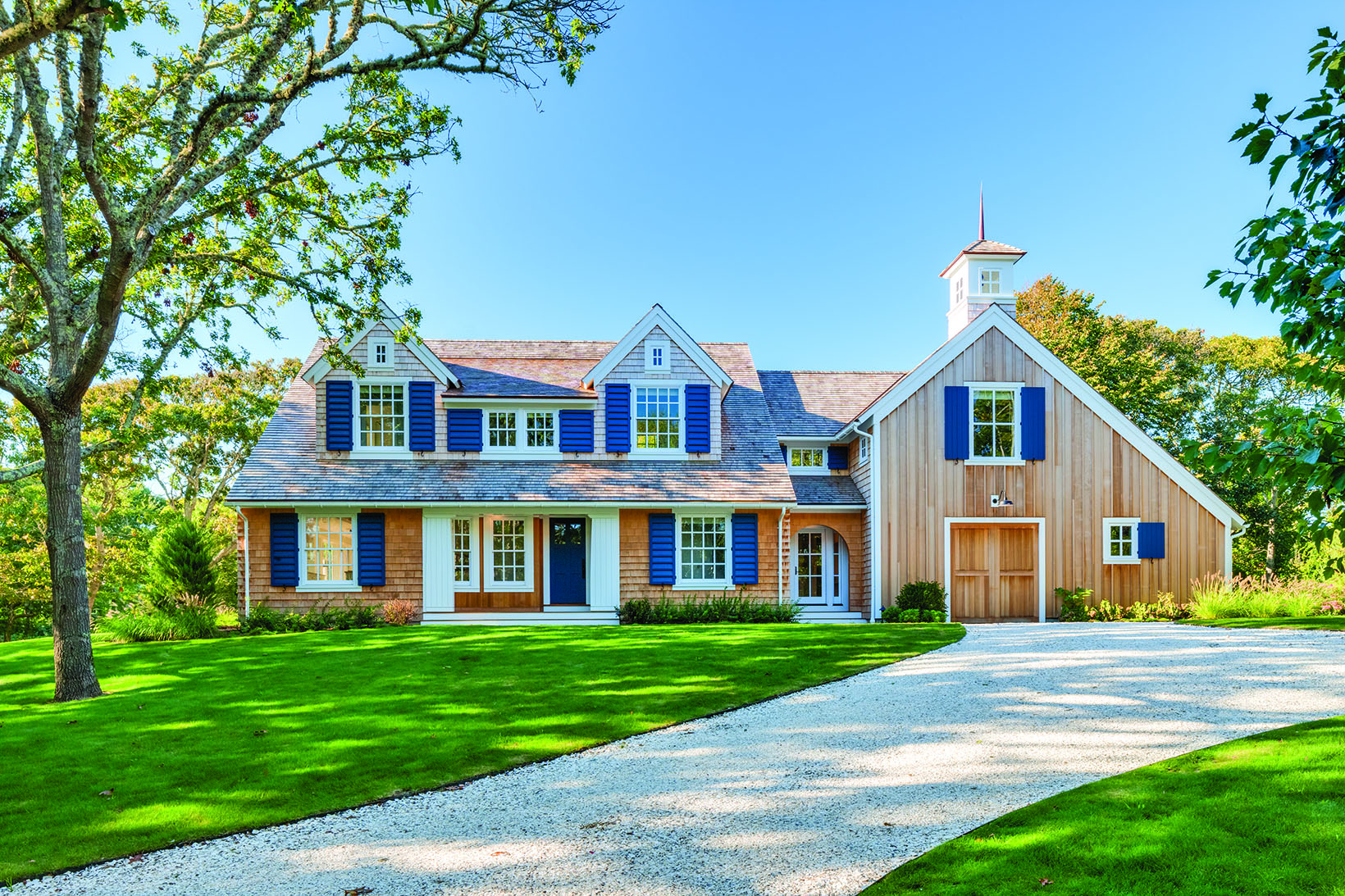A home in Newton, MA., melds history with innovation through the design skills of architect Jason LaGorga.
by Lisa Cavanaugh
Photography by J. Lapper Studio
Construction by CustomWorks
A nineteenth-century property in Newton, MA, was showing its age when the new homeowners contacted Jason LaGorga, AIA, Principal Architect at DesignCrossover. “When my clients bought the house, they sensed it was going to be a relatively big renovation but nothing as major as it became,” says LaGorga. “When we got into the back quarter of the house, we discovered that it had no foundation under it. It seemed like a typical New England situation where a sun porch got enclosed and eventually someone added a second story” he says. “We told the homeowners that it had to come down because it was not safe.”
The newly expanded scope of the project allowed LaGorga to do what he does best: design a renovation that is sleek and modern for today’s lifestyle while respecting the home’s history. “I like working on historic homes,” says LaGorga. “It takes a certain type of client who appreciates their significance.”

These homeowners had spent several years living in London, where there are often different sensibilities surrounding historic properties. “They wanted a home that felt more European,” says LaGorga, “where the original landmark details of a house are incorporated.”
He says they were fortunate that the previous owners of the Newton home, which has both Queen Anne and Italianate features, left many original aspects intact. “A lot of the interior moldings and woodwork were still in place, so we were able to incorporate them into the new design.”

LaGorga and DesignCrossover utilized the new structurally sound addition to create a refined kitchen and great room with floor-to-ceiling windows above which is a media room.

“It proved to be a complete renovation of the home,” he says. “We touched every room on all three floors.” One of the spaces that he considers more of a restoration than renovation is the “cigar room,” a cozy study with a fireplace. “A lot of the woodwork in that room was intact, but it wasn’t in the best shape. We worked to patch it back together,” says LaGorga. “The cigar room has a parquet floor with a ribbon-like border around it created from different woods. Over time it had chipped, and pieces went missing. We restored to its original grandeur.”
 LaGorga, who was born in the Pittsburgh area and grew up in New Jersey, knew he wanted to be an architect from an early age. “I can recall that on a children’s PBS shows, there was a career day segment in which they featured an architect,” he says. “The woman was drawing floor plans and that stuck in my head as something I really wanted to do.”
LaGorga, who was born in the Pittsburgh area and grew up in New Jersey, knew he wanted to be an architect from an early age. “I can recall that on a children’s PBS shows, there was a career day segment in which they featured an architect,” he says. “The woman was drawing floor plans and that stuck in my head as something I really wanted to do.”
While studying architecture at Syracuse University, LaGorga accepted an internship in Charlestown, MA and he was sold on Boston. “It’s a great place to be, both personally and professionally.” His own home, a 1915 bungalow in West Roxbury, has the kind of historic character that draws him to other vintage projects. “I do have expertise with historic homes, but I think a big part of why clients choose me is that I listen to their needs, and I’m open to all sorts of possibilities.”
His collaborative approach is evident in the Newton project. “Though I am not an interior designer, I work with my clients to select finishes including tile, fixtures, lighting, and paint colors” he says. “For this project, the clients incorporated the furniture from their London home, and they have excellent taste. The wife was very involved in accompanying me to showrooms and looking at a variety of fixtures, tile, and lighting.” LaGorga can also take the reins if a homeowner wants that approach. “Many of my clients trust me to design their homes inside and out. They often say they hire me because they trust my design sensibility. I strive to address their needs while enhancing the architectural significance of their homes.”




