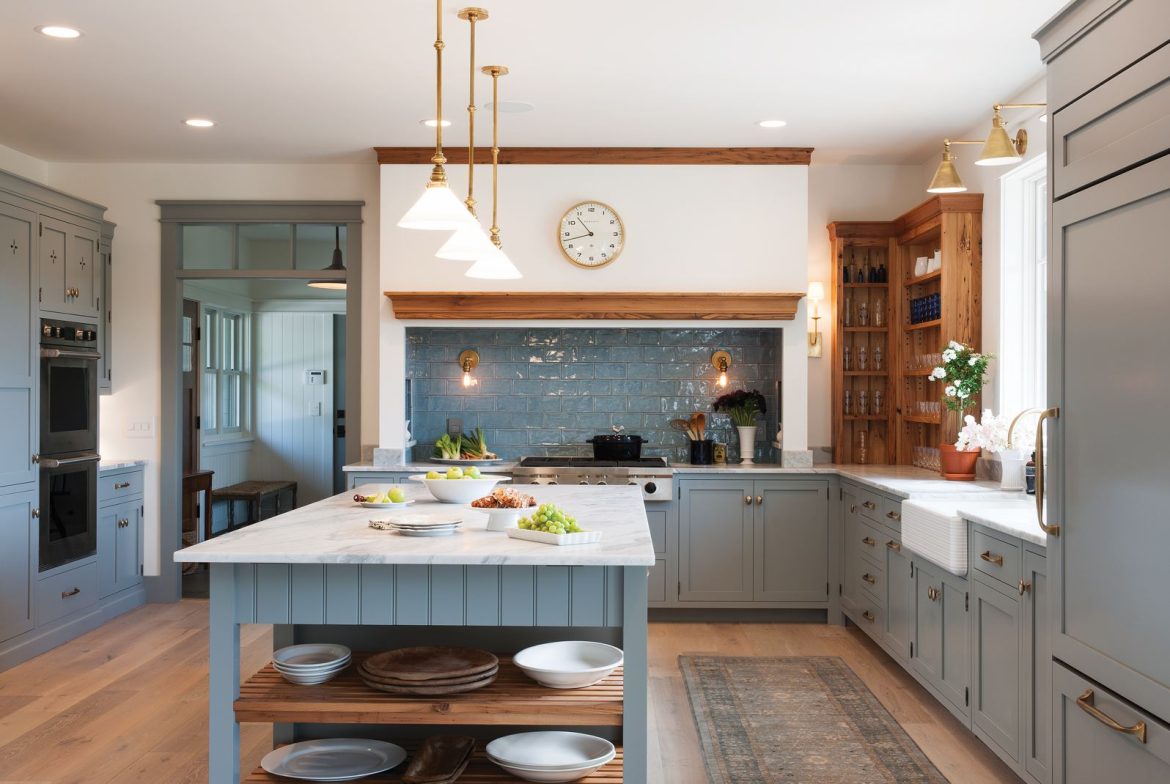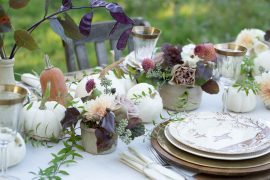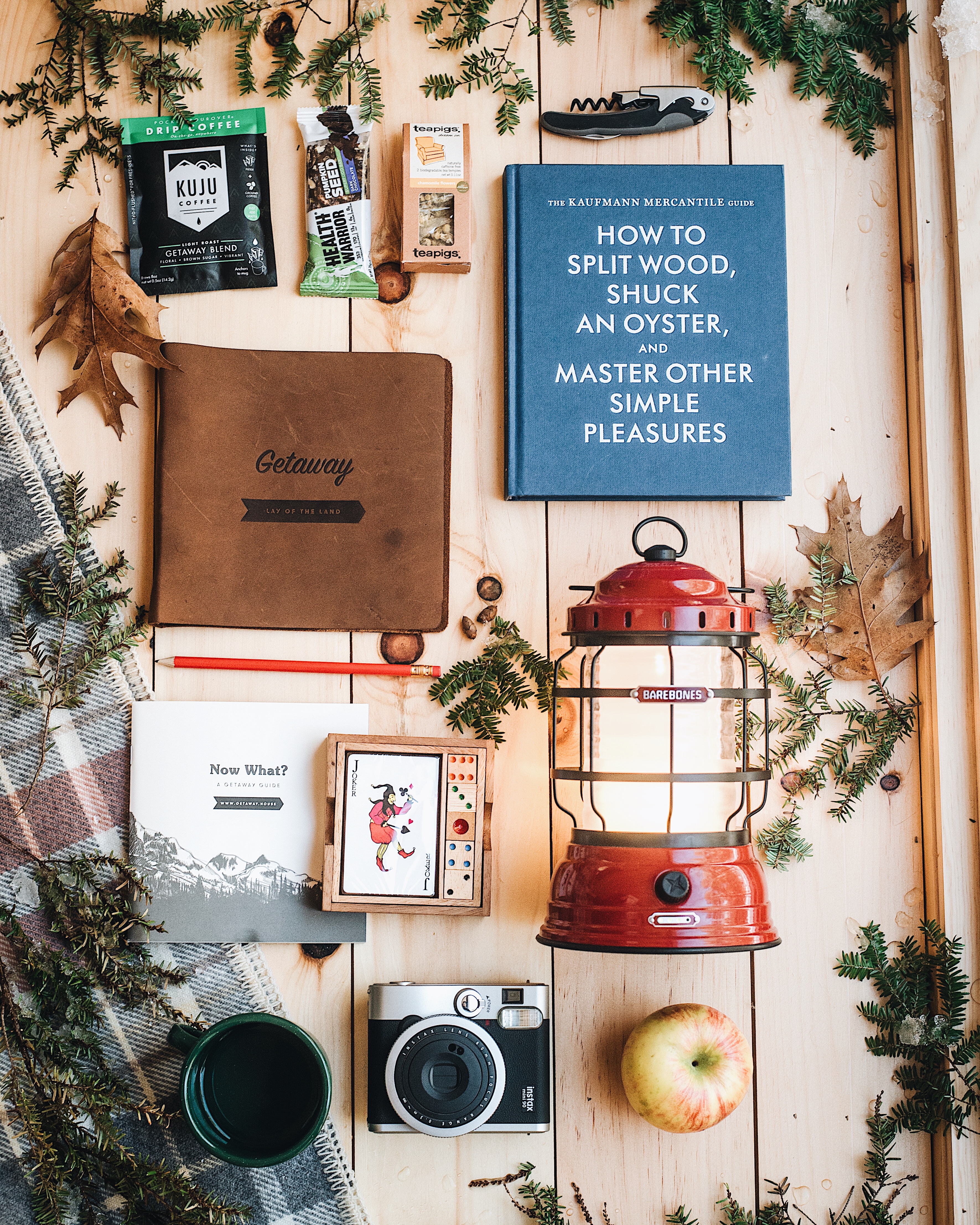This Maine kitchen is beautiful, but its functionality competes for the title of defining feature.
By Sarah Lippert
Brilliant ideas often come to us in unexpected ways. For Barbara Blackburn, inspiration for the footprint of her kitchen came from an often-overlooked component: the pantry.
“Believe it or not, the entire design for the kitchen began with a photo of a pantry I loved with glass doors and shelving built around the doorway,” shares Blackburn. “I have a collection of vases that belonged to my grandmothers, and I wanted to be able to feature them in a beautiful way.”
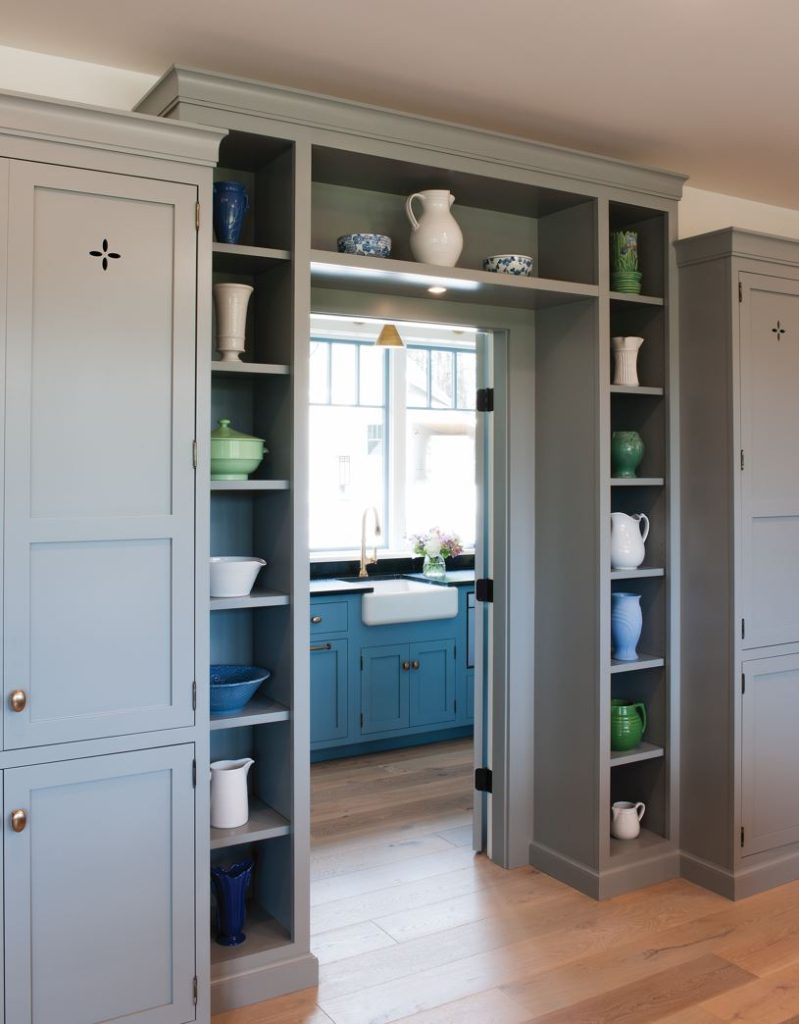
The classic New England Shaker Style home in Brunswick, Maine was designed in 2019 by Blackburn, with assistance from designer Gail Blackburn, her sister-in-law. Barbara wanted a home for her and her husband to enjoy their retirement, with plenty of space for their family, especially grandchildren, to relax and be comfortable. As a retired chef and owner of a catering business, the kitchen was Blackburn’s starting place and the heart of the design.
At Gail’s recommendation, Blackbum began working with Crown Point Cabinetry. The New Hampshire-based custom cabinetry company was able to incorporate the charming details Blackburn wanted with the quality and craftsmanship of their timeless products.
“They wanted cabinetry that looked like it had been in the home forever, even though it was a new build,” says Diana Stowell, the designer at Crown Point Cabinetry who helped bring Blackburn’s ideas to life. “Given Barbara’s background as a chef, this had to be a real working kitchen, not just a pretty picture.”
Custom shelves from Crown Point in Sherwin Williams’s Earl Grey flanking the sides and top of the walk-in pantry made the perfect display area for Blackburn’s meaningful family pieces—and the rest of the kitchen fell into place around them.
“It’s a highly functional kitchen. I wanted the best appliances we could get within our budget, and I also wanted them to have a certain look,” says Blackburn.
She achieved that look and the functionality she needed with a full-size Sub-Zero refrigerator with a freezer drawer paneled in the same lively but understated color as the cabinets. Blackburn also added a Sub-Zero wine storage unit in the wet bar and an undercounter beverage center in the pantry—the space that started it all.
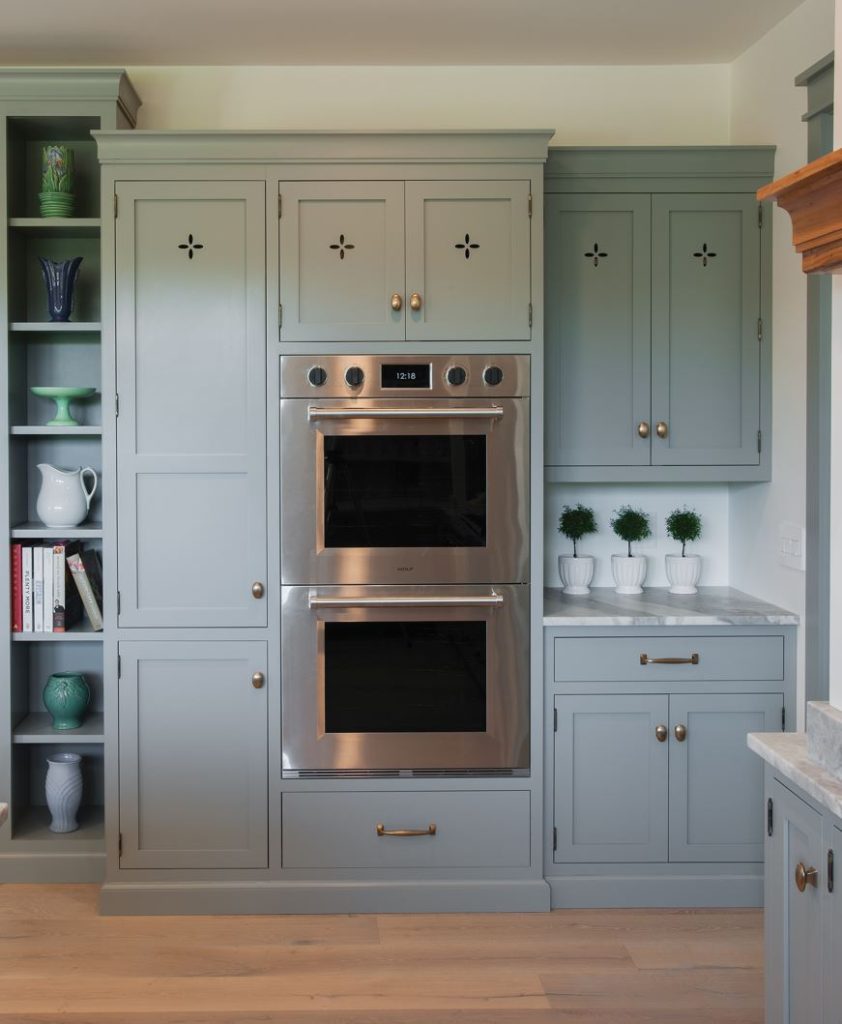
The double wall ovens are built into surrounding cabinetry that includes dainty patterned cut-outs on the cabinet fronts, an ode to the charming English-cottage look that Blackburn wanted to incorporate into the space. Blackburn had scoured English kitchen websites to select the exact pattern but had a hard time finding anyone stateside to replicate what she envisioned until she partnered with Crown Point.
The lived-in feel is enhanced by an open-shelving corner cupboard made of unpainted wormy chestnut, and is complemented by the mantel over the Wolf gas rangetop that’s crafted in matching wood. The pieces of wormy chestnut add warmth to the kitchen, which also features quartzite countertops and antiqued gold hardware and lighting.
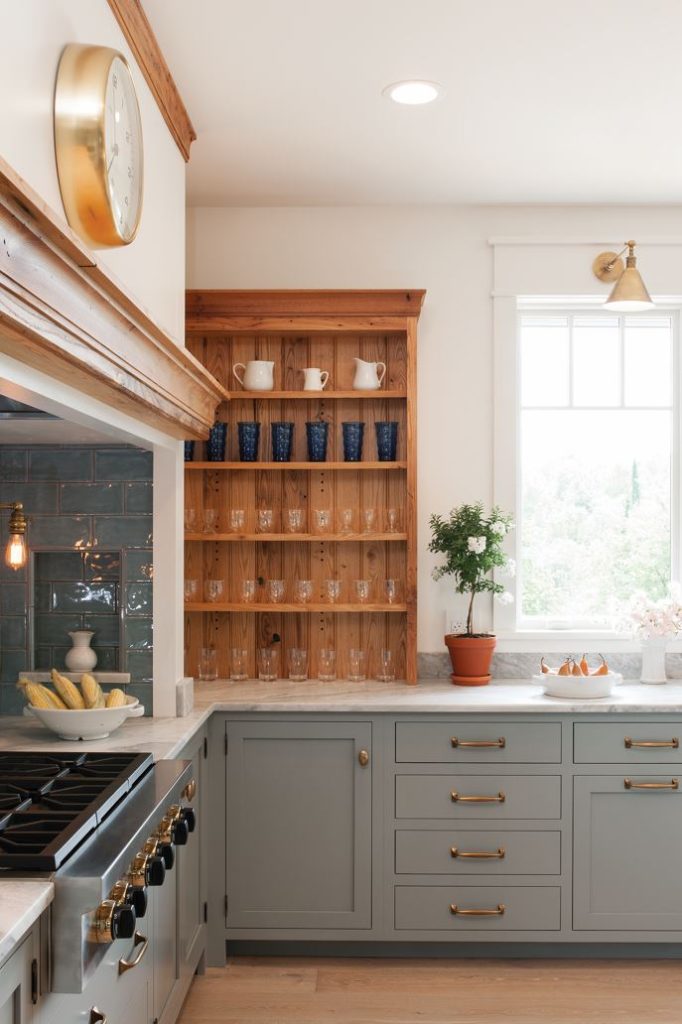
The large center island provides an ample prep area and additional storage space within it. Blackburn and Stowell worked closely together to design the cabinetry specifically to meet Blackburn’s needs. Blackburn jokes that she knew exactly where she wanted to store every utensil and dish before she knew what the layout of the kitchen even looked like. Her attention to detail paid off; everything has a home in her kitchen, from spice jars to glassware, and it all functions seamlessly.
“I wanted the kitchen to look like it had been here for a long time,” says Blackburn. “We’ve accomplished that not only with the cut-outs in the cabinetry and the hardware, but also with the raw wood. My vision has been captured, and I just love everything about this house. After living here for five years, I wouldn’t change a thing in the kitchen.”

