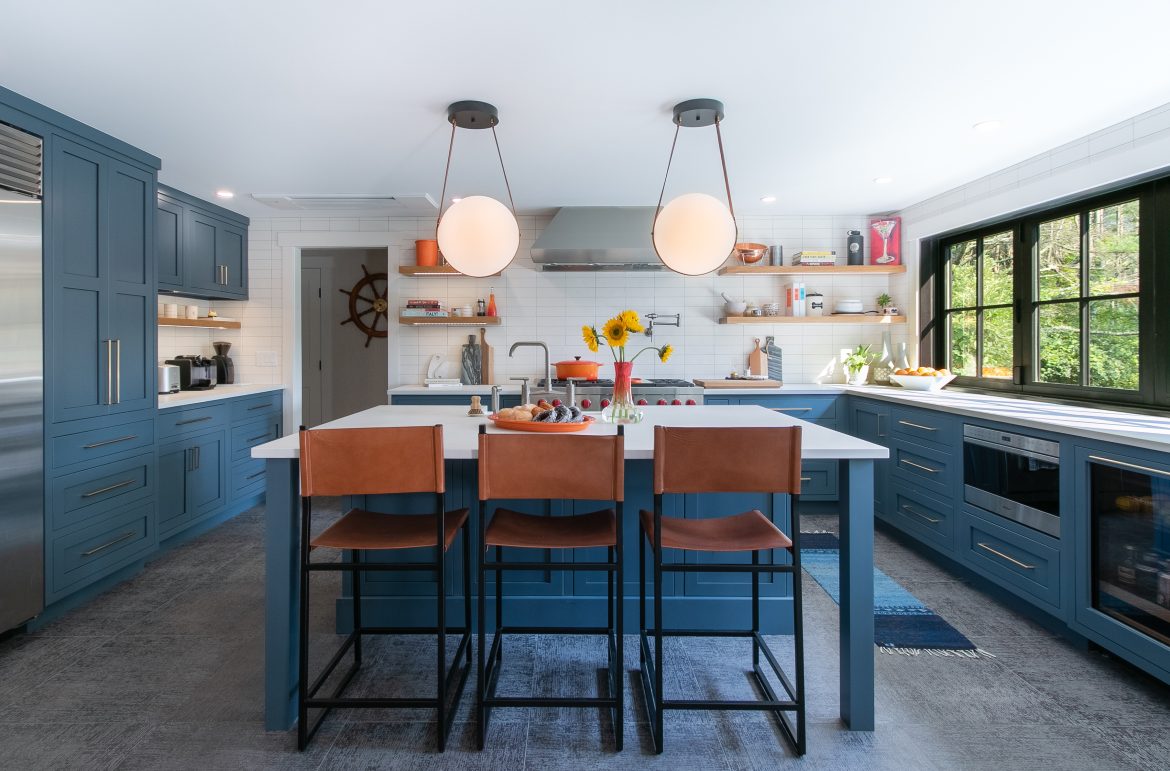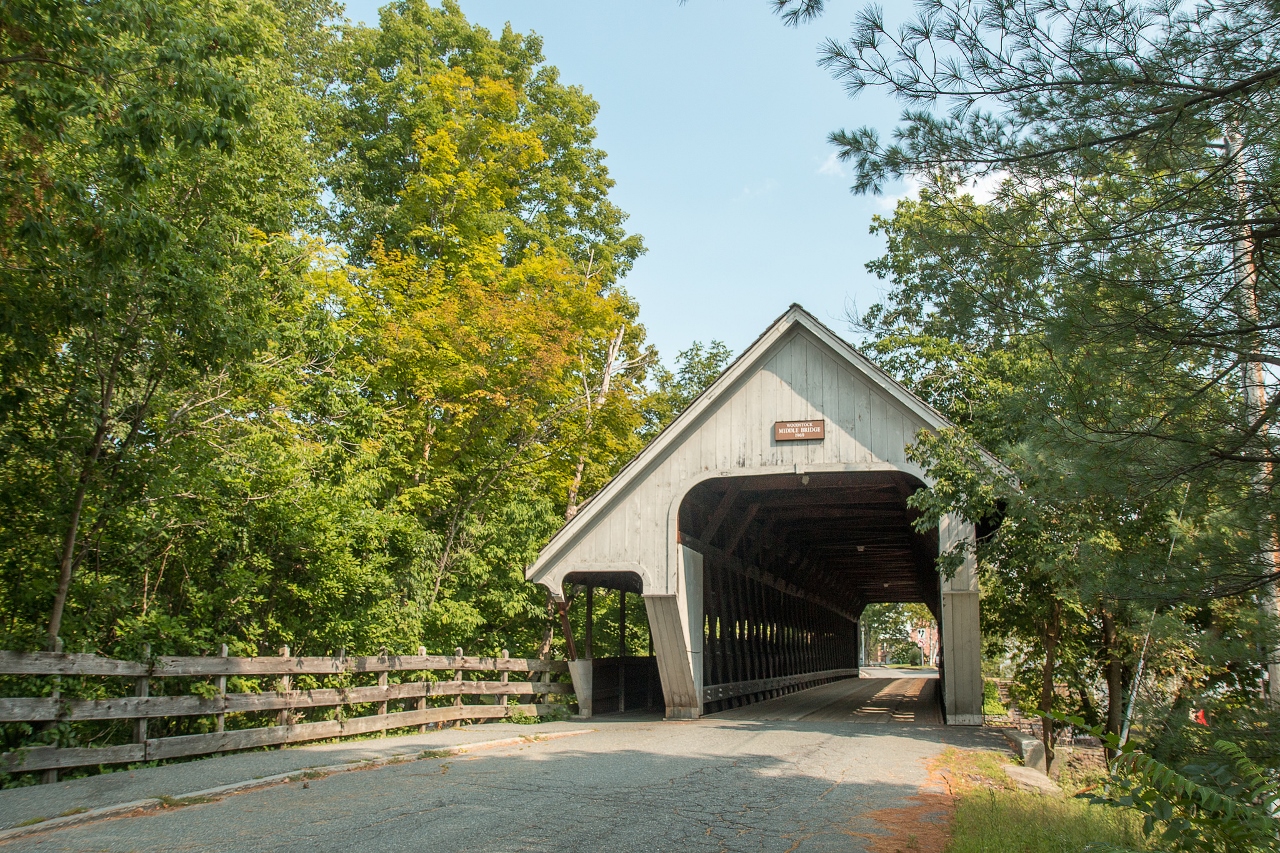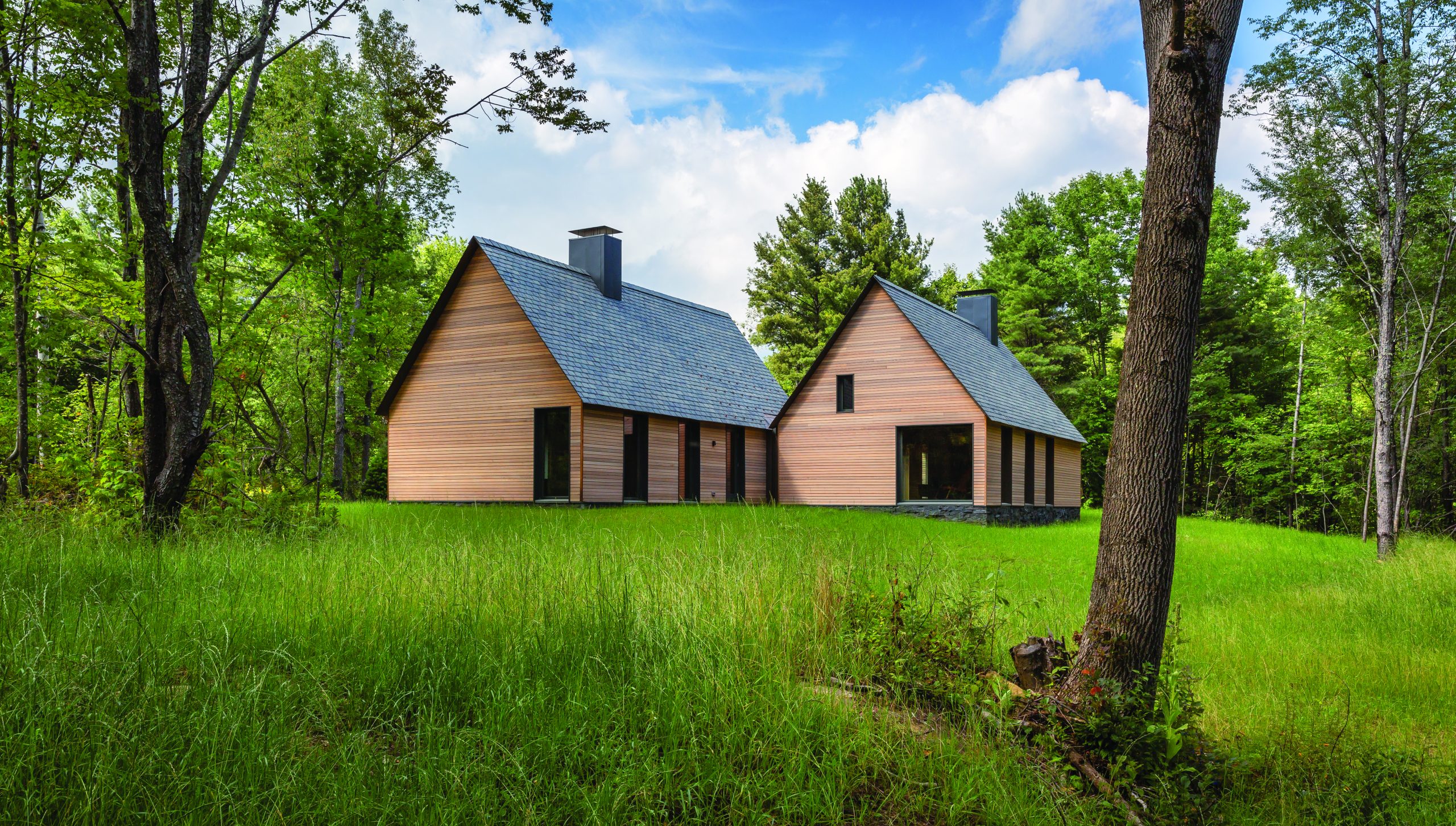A Vermont couple transforms a quirky Cape into a cool, colorful home with contemporary flair.
By Jennifer Sperry | Photography by Alex Vincent
When a young professional couple purchased their home in Manchester, Vermont, they were enthralled by the surrounding Green Mountains, whose time-worn peaks commanded attention from every angle of the property. The new owners were also drawn to the circa-1960 Cape’s unique layout, with twists and turns (many resulting from additions over the years) providing a variety of access points to the rear patio and pool area.
“It came with some charming quirks from the period,” recalls the owner, “but the interior needed updating and some general repairs and replacements.” One of the issues she and her husband discovered was that the interior doors would not shut and latch due to the settling of the house. “We quickly learned that was problematic when we got Andy, our first puppy,” she says.
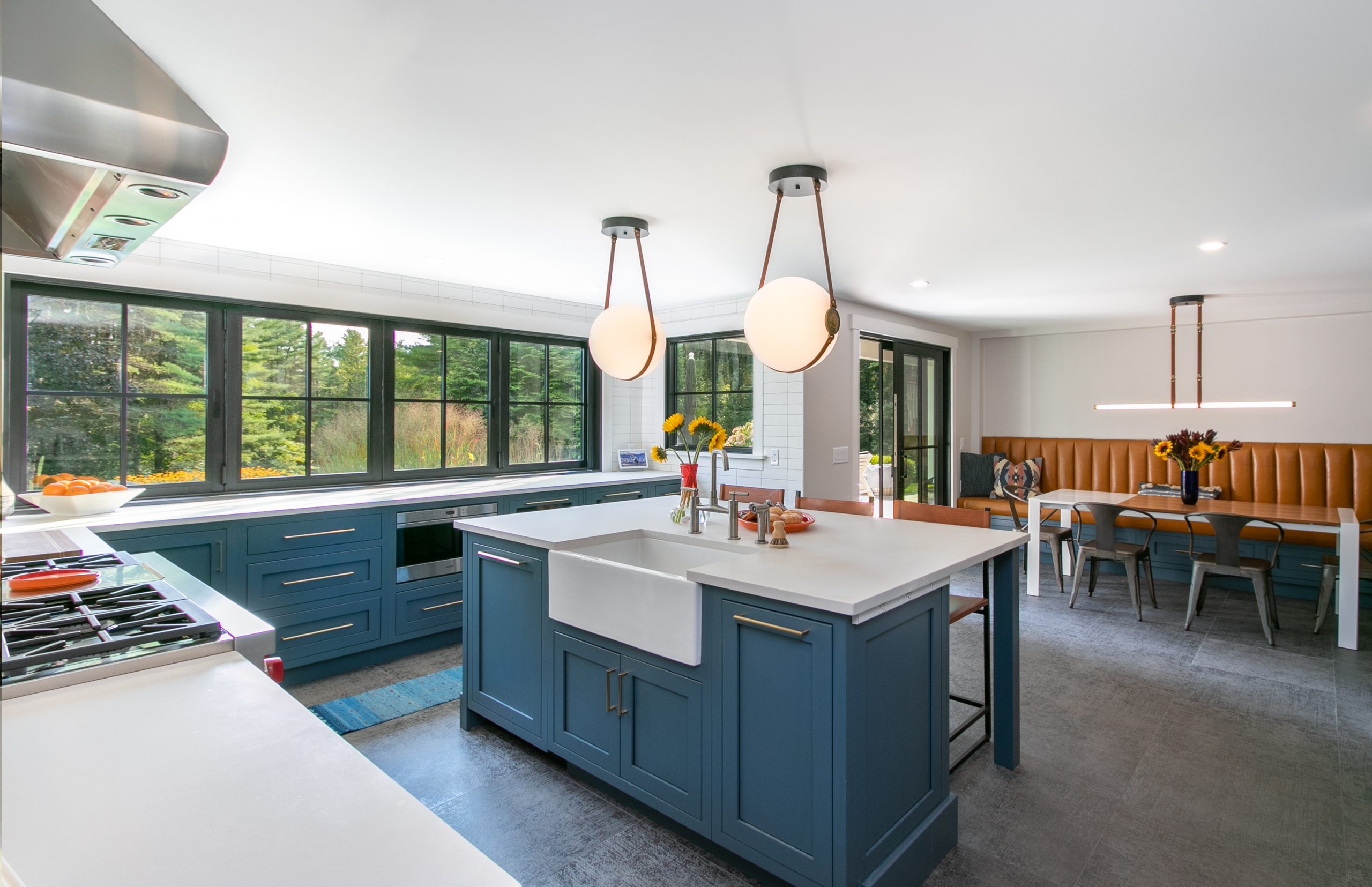
Envisioning a more open layout with modern amenities, the couple decided to renovate. They turned to Northshire Living, a Manchester-based design firm known for its turn-key approach, to bring the aging home up to date. They also voiced a desire for a more comprehensive style that would lean toward midcentury modern without forsaking New England tradition.
“We specialize in kitchens and baths but also do whole-house projects, handling the design and construction under one roof,” says Nicole Conte, who launched Northshire Living with her husband, Chris, in 2017. Complete with a two-level showroom, where clients can experience material selections firsthand, the firm has grown into a valuable home design resource.
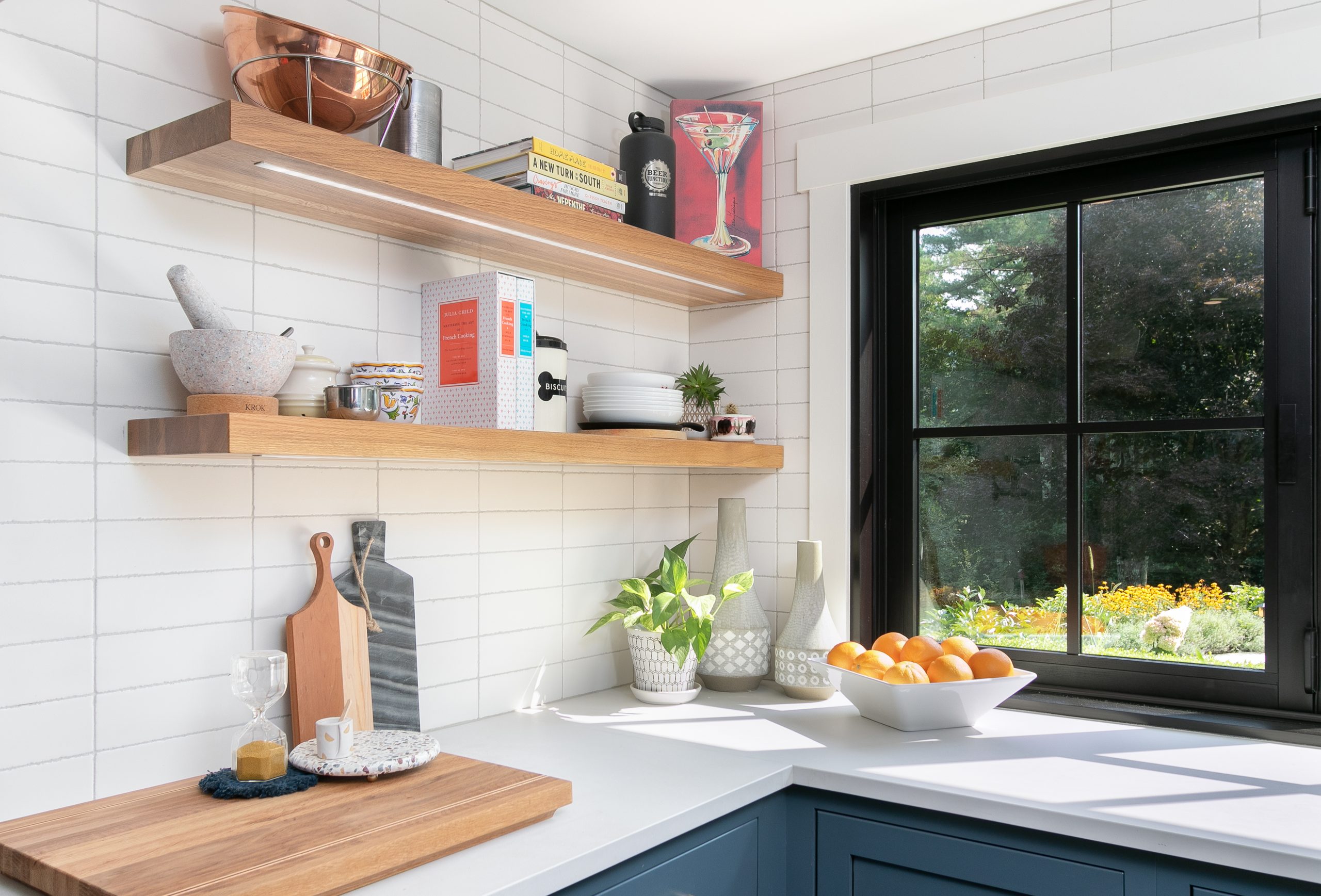
“Our one-stop-shop approach has proven successful, especially with so many second homeowners in the area,” adds Conte.
For the Manchester project, Northshire’s challenge included a narrow galley kitchen, which was closed off from an adjoining breakfast nook. “This nook was getting some of the best light in the house but was underutilized. Capturing that space and creating a large, combined kitchen and dining area was a big priority for us,” says Conte. Having only attic space above the kitchen proved beneficial, giving the design–build team leeway in terms of rearranging the appliance footprint and adding energy-efficient cartridge heat pumps to replace existing radiators.
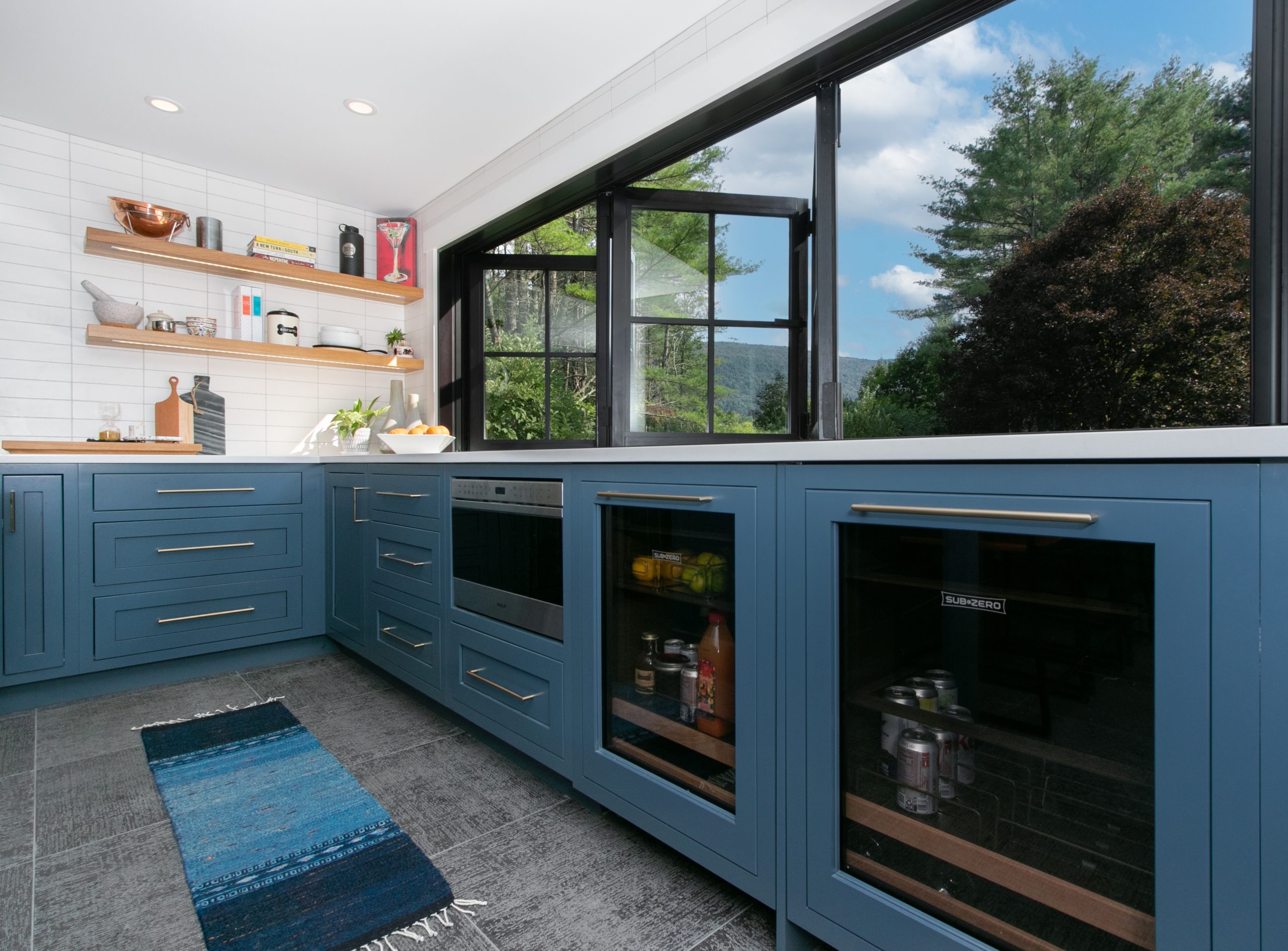
The renovated result is an amenity-rich kitchen open to a dining area with a built-in vegan leather banquette. For holiday get-togethers, the banquette anchored table arrangement expands easily to accommodate friends and family.
“They wanted a lot of color in the space, which was a nice treat,” reveals Conte, noting that the cabinet finish of Needlepoint Navy by Sherwin-Williams is a rich echo of the landscape colors outside. Northshire Living worked hand in hand with Hubbardton Forge—a notable lighting company based in Castleton, Vermont—on the contemporary island pendants and dining table chandelier.
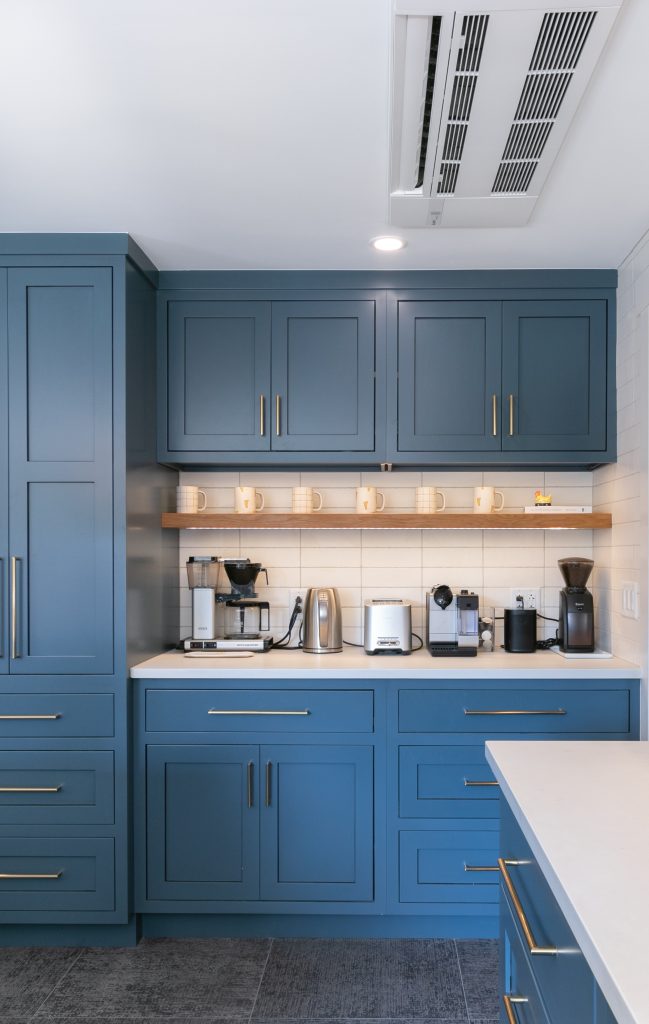 The owners’ new kitchen delivers a variety of wish-list features, including an island for informal lingering and a built-in coffee station. Floating white oak shelves are functional yet contemporary in feel. A neutral backsplash of eco-friendly “Dakota” tile by Sonoma Tilemakers (made from recycled roof materials) and Caesarstone countertops with soft veining let the blue cabinets shine.
The owners’ new kitchen delivers a variety of wish-list features, including an island for informal lingering and a built-in coffee station. Floating white oak shelves are functional yet contemporary in feel. A neutral backsplash of eco-friendly “Dakota” tile by Sonoma Tilemakers (made from recycled roof materials) and Caesarstone countertops with soft veining let the blue cabinets shine.
The true showpiece, however, is a four-panel accordion window by Marvin that opens the kitchen dramatically to the outdoors. The deep windowsill doubles as a buffet/ pass-through for serving beverages and snacks to guests gathering in the rear patio and pool area.
“We saw a similar concept in another home and loved the idea of creating an environment where you feel like you are indoors and outdoors at the same time,” says the homeowner. Underneath, perimeter cabinets boast two under-counter, easy-access Sub-Zero beverage refrigerators that protect the kitchen’s primary work triangle from wet foot traffic.
Since the couple enjoys cooking together and regularly hosts dinner and cocktail parties, they wanted to finish off their dream kitchen with high-end appliances. “Quality was important to us, given the investment in creating the home of our dreams,” says the owner. “We’ve always liked the look of Wolf and Sub-Zero products and appreciate that they are manufactured in the U.S. The attention to detail and functionality of what we purchased have not disappointed.”
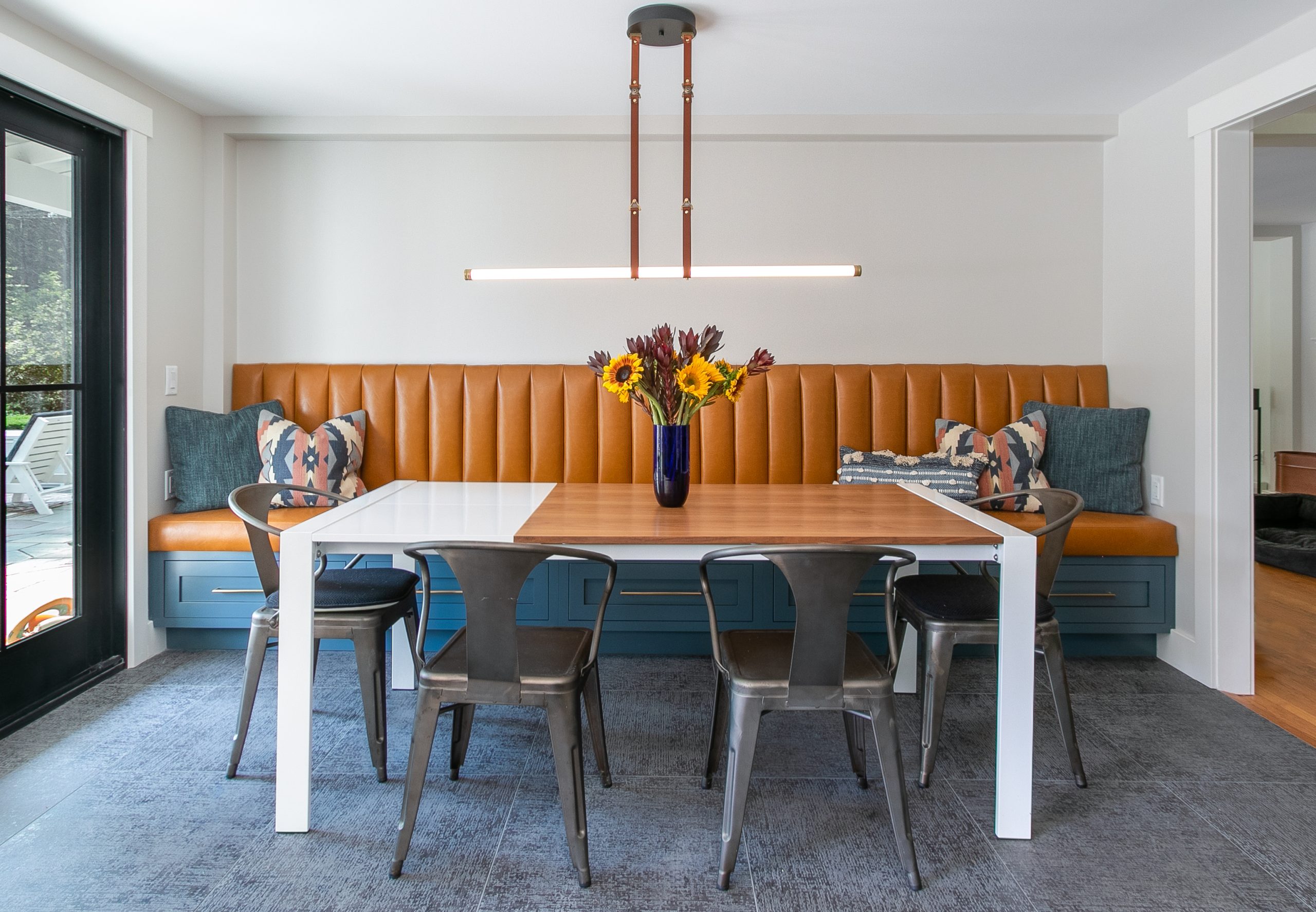
While the owners spend most of their time in this cooking and dining hub, their primary bedroom suite also required attention. Having lived in small city apartments for most of their adult lives, they were ready to finally invest in creature comforts, starting with their primary bath. Stealing space from the bedroom closets, Northshire incorporated a Japanese soaking tub—one of the wife’s top requests—into the newly expanded bathroom layout.
“They wanted both a shower and a tub, and we made it work by combining the two into a wet room,” says Conte. Burgundy tile in a modern stack bond pattern visually unites this spa-like, glassed-in oasis. To offset the closet reduction, Northshire lined a bedroom wall with built-ins for storage.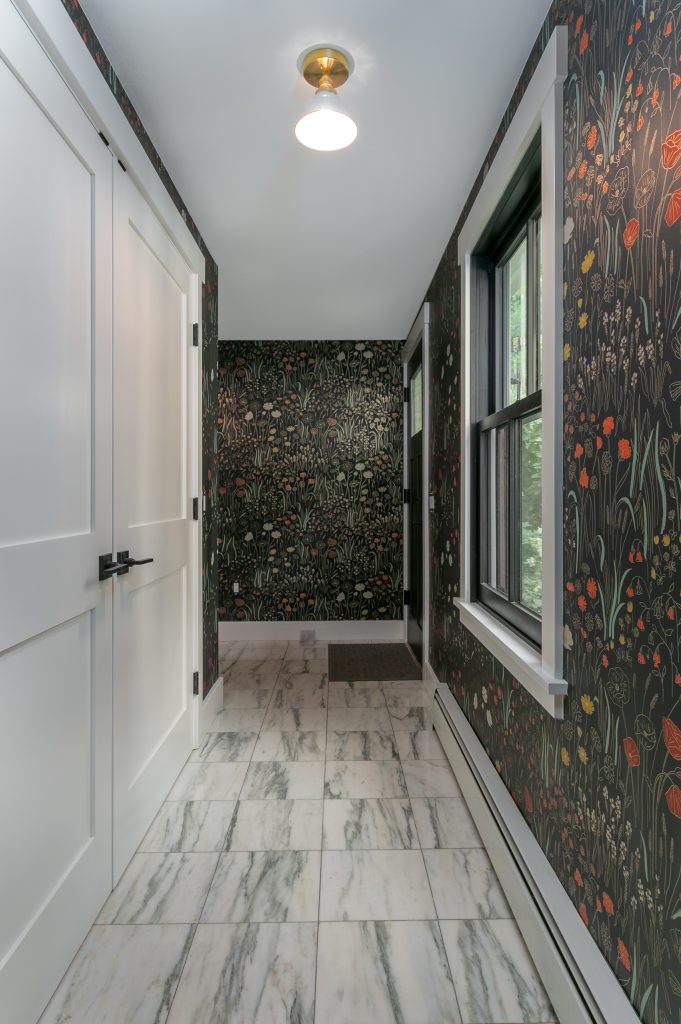
Additional design flourishes helped bring other areas of the home up to date. A partial remodel of the guest bathroom included the application of “Secret Garden” wallpaper by Hygge & West. “We carry that line in our showroom; it’s one of our favorite vendors. The bees and the birds nod to Vermont without being over the top,” says Conte. Similarly, Hygge & West’s “Alpine Garden” wallpaper graces the front entry, and the refreshed mudroom boasts an adventurous fly fishing-inspired wallpaper by Abnormals Anonymous.
“We pride ourselves on offering choices that are unique and interesting,” sums up Conte of their Northern New England success. “We take the rusticity that’s inherent up here in the mountains and shape and express it in a fun and modern way.”

