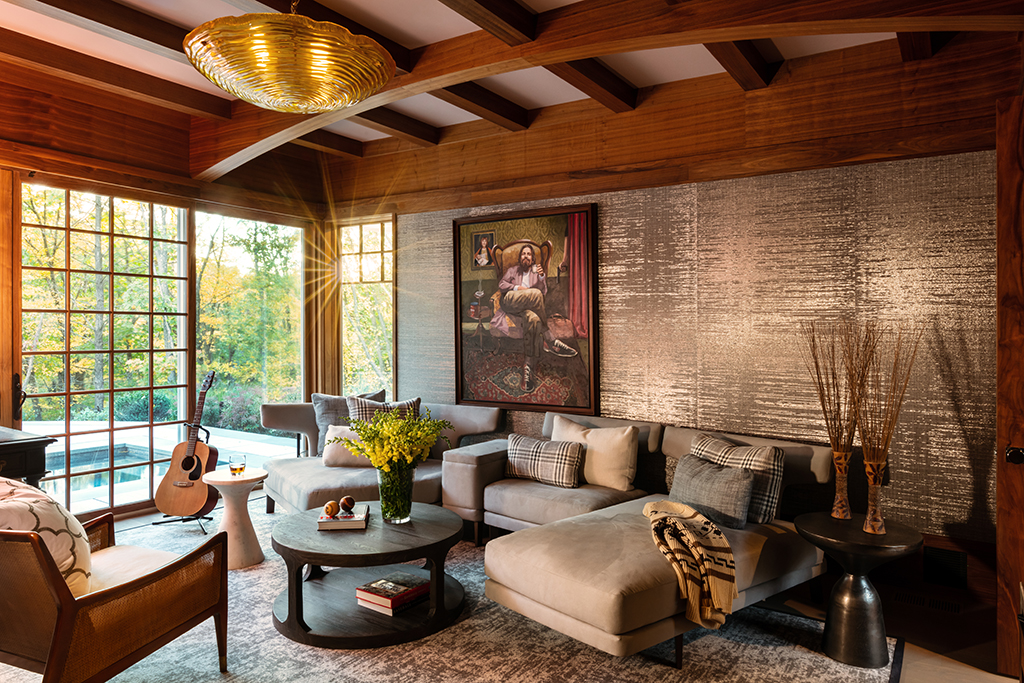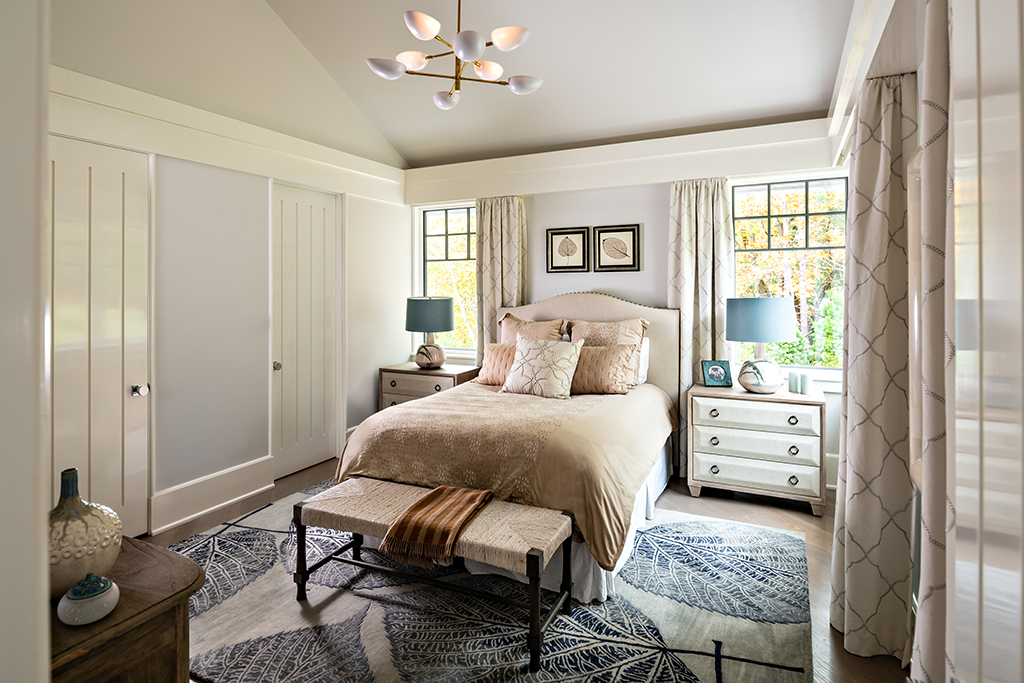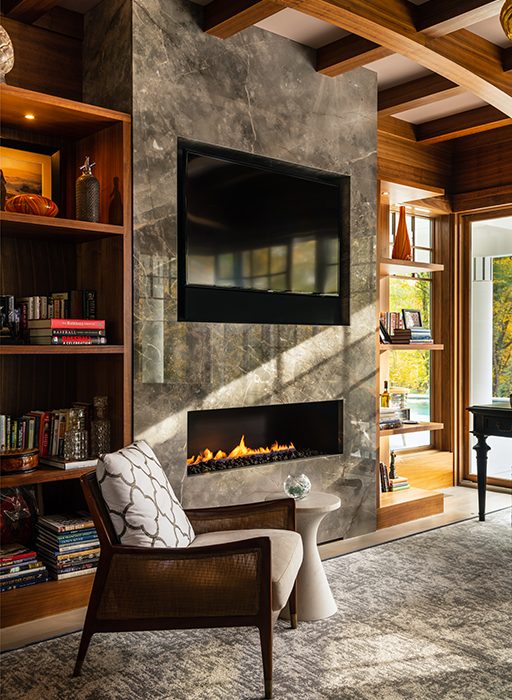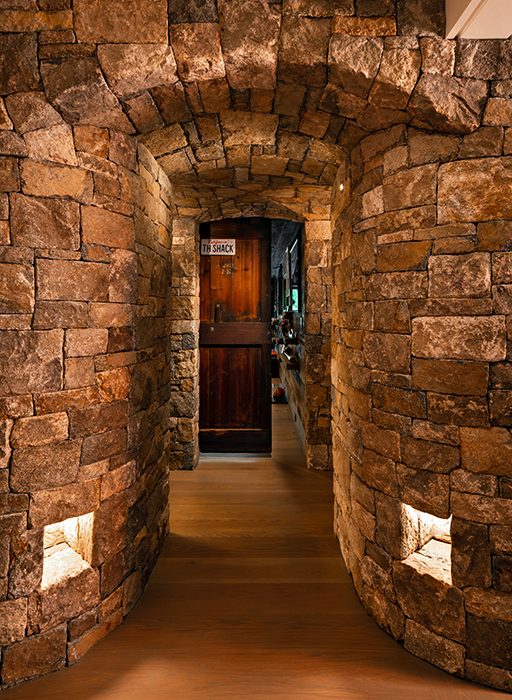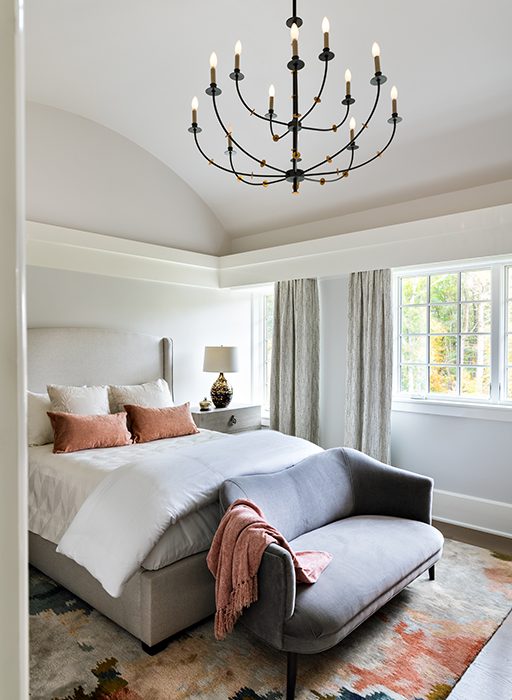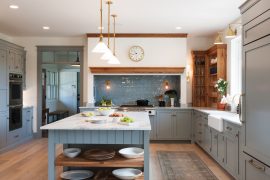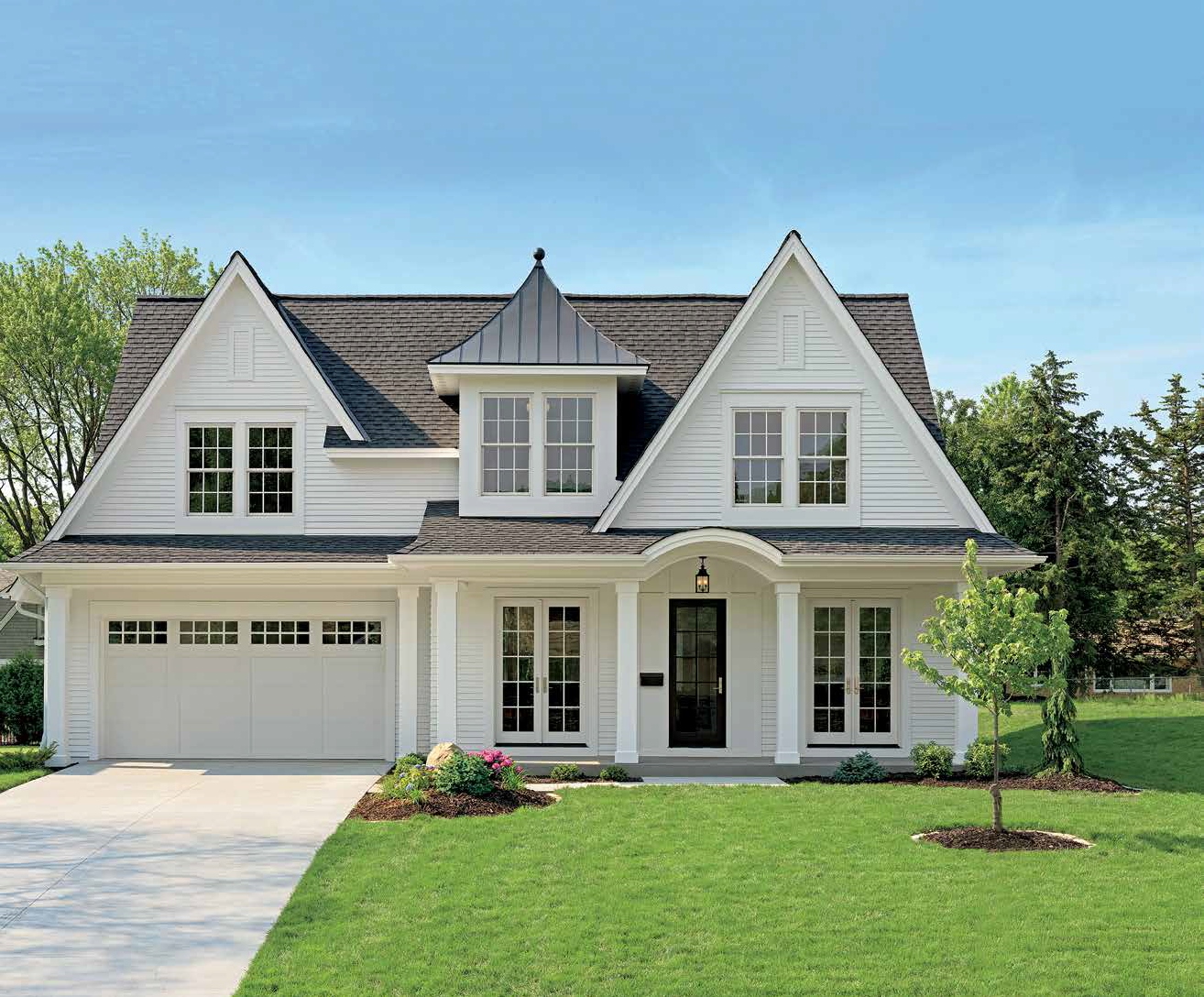Behold the cinematic beauty and dramatic design of a home west of Boston.
Written by Rob Duca Photography by Dan Cutrona
Clients do not typically turn the design of their new home entirely over to an architect, but that’s exactly what happened with the dramatic property that sits atop one of the highest points in Weston, Massachusetts. Christopher Pagliaro of Christopher Pagliaro Architects in Darien, Connecticut, benefited from being friends with the homeowners who trusted his vision for this extraordinary piece of land. The result is a magnificent eight-thousand-square-foot home that capitalizes on its lofty location with a second-story master bedroom suite, where nineteen windows provide eye-popping views in every direction.
Pagliaro worked with John Stefanon, principal designer at JFS Design in Boston, and builder David Kane of Kane Development Corporation in Weston, to create a home that offers surprises and sophisticated touches around every corner. With five bedrooms on two floors, the home boasts a theater, an office that doubles as a lounge, a gym, a stone-walled eight-hundred-bottle wine cellar, a man cave that the homeowner prefers to call “the shack” and even a stone-framed exterior “secret garden.”
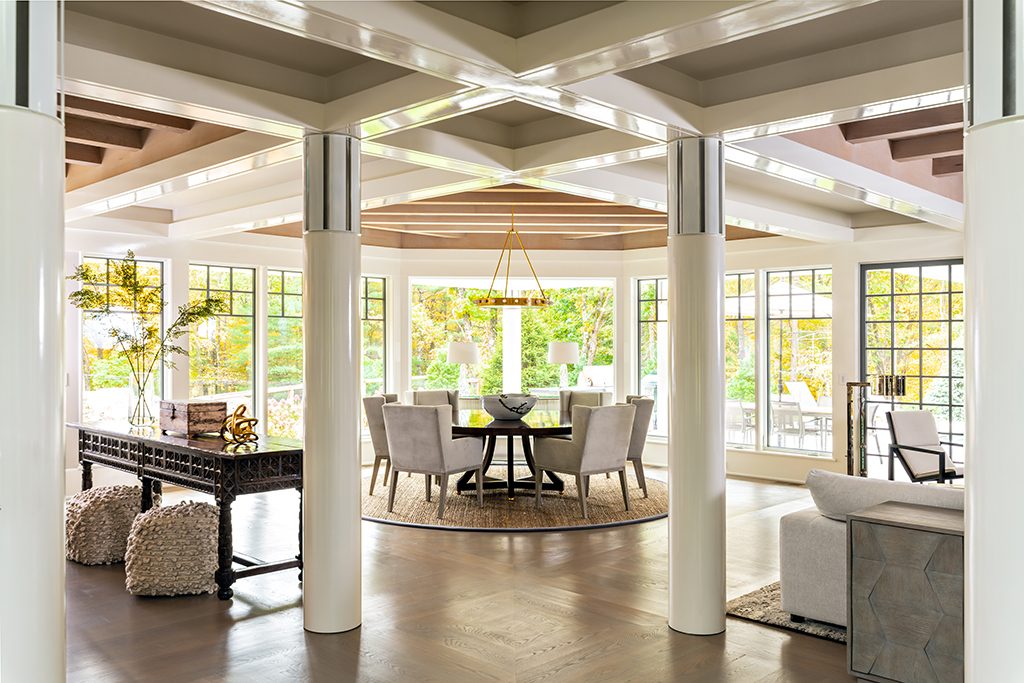
Upon stepping into the home’s octagonal entry, four white columns with ambient lighting beckon you forward. To the right in the open floor plan is the living room with a marble fireplace, while to the left is the kitchen. At center is a winding staircase of polished nickel and antique brass railings. An octagonal brass ring chandelier over the staircase immediately catches your attention. “It’s meant to draw your eyes up, and yet you can see through the space at the same time,” Stefanon says. “For me, lighting adds another level of craftsmanship to the home. When you walk into the home, you take in the whole view. If we brought too many elements in, it would have been overwhelming.” Throughout the home, Stefanon played with lighting, providing elegance and a few whimsical touches. “The house has a beautiful layout, and I worked closely with Chris [Pagliaro] to put some of those features together,” he says. “We tried to stay with things that were subtle and understated, because the house is so powerful.”

The centerpiece of most homes, especially for people who love entertaining friends and family, is often the kitchen. Pagliaro’s goal was to blend the kitchen seamlessly into the large open space, while designing additional intriguing areas for guests to gather. “If you don’t have a place to go, people will gather in the kitchen,” he says. “We wanted the house to have options of where to be by providing a different experience within the house.” The kitchen is well appointed, with multiple Wolf products, including a range with a griddle, a steam/convection oven and a Sub-Zero refrigerator and freezer. In total, there are eighteen Sub-Zero/Wolf appliances in the home. With custom-built walnut cabinets, white oak flooring and a thirteen-by-six-inch center island, the kitchen is stylish, while fitting perfectly into the concept of the open plan. The coup de grâce is the nearby pantry, which is like a second kitchen and includes a microwave, freezer, coffee system and refrigerator drawers. There are also Waterstone pull-down faucets and Asko turbo dishwashers in both the kitchen and pantry.
Opposite the kitchen and across the living room is the office/lounge. Equipped with a wet bar with an icemaker and an under-counter beverage center, the lounge is open to the family room but can be closed off by a mechanical window for privacy. In the office/lounge, an amber overhead light is designed to evoke the sensation of a ripple of water. Paired with a silver-tinted grass cloth wall covering, the room’s atmosphere is warm and soothing. “It’s using light to make an artistic statement,” Stefanon says. Likewise, the staircase is lit by a hand-forged lantern, while an alabaster chandelier hangs over the kitchen table.
Of equal intrigue are the ceilings. Exposed structural beams throughout the first-floor space are particularly striking. “There’s not a flat surface in the ceiling. I used the columns and the ceiling beams to define the circulation space and create a visual corridor,” Pagliaro says. “I wanted the railings to be as light and visual as possible.
From the center of the foyer, a winding glass staircase leads down to the wine cellar, which follows the form of the octagonal entry, creating coziness. The wine cellar was designed to be integrated into the stairs, so with each step forward it comes spectacularly into view. Stools discreetly placed around a center table provide the ideal spot to sample that special bottle.
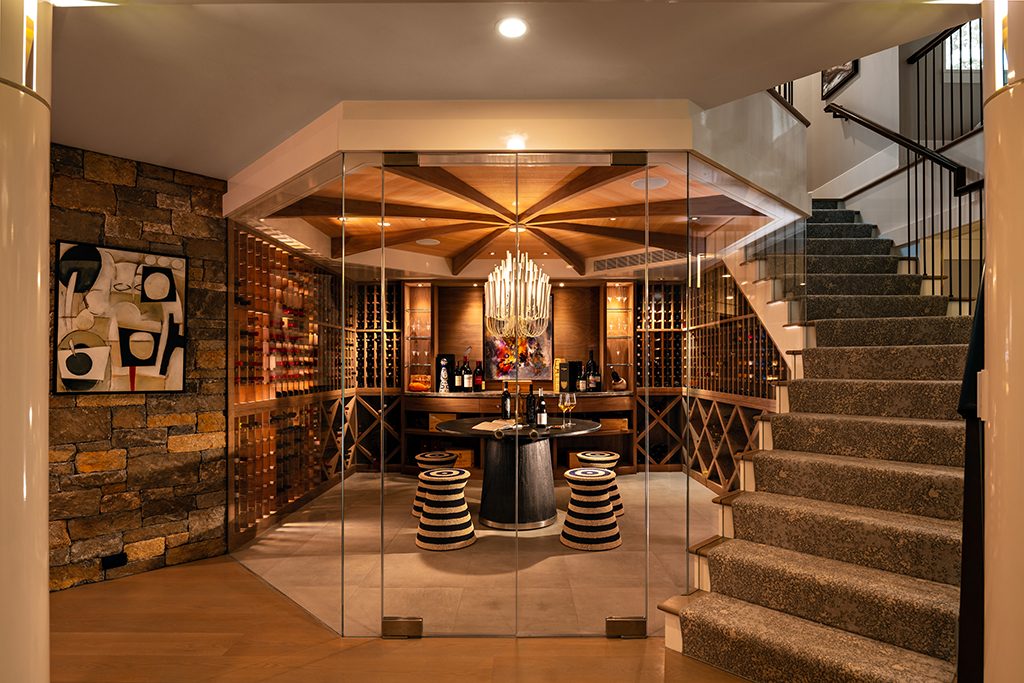
“I believe great architecture is about curiosity,” Pagliaro says. “If you can peek around the corner and wonder what’s next, that creates the experience of architecture. As you get lower and lower down the stairs, you start to think, ‘Wow! What’s happening here?’ That’s why I wanted the glass to be part of the form of the stairs.”

In the basement, there are two hallways built with the same stone used in the foundation. One corridor leads to the “shack,” where visitors can shoot billiards and watch sports on three enormous televisions. There’s no need to venture anywhere for a beverage; like the lounge upstairs, the shack has an icemaker and an under-counter beverage center. “The homeowner wanted to feel like he’s left the house and gone somewhere else when he’s in the shack,” Pagliaro says. “Once inside, you walk through those stone arches and it feels like you’re in a cave.”
The objective was to design a home for having fun in a variety of spaces, Pagliaro says. From the kitchen and the adjoining pantry, to the office that transforms into a lounge, to the wine cellar, the shack and the home theater, it’s clear that no stone was left unturned in creating this Weston masterpiece.

