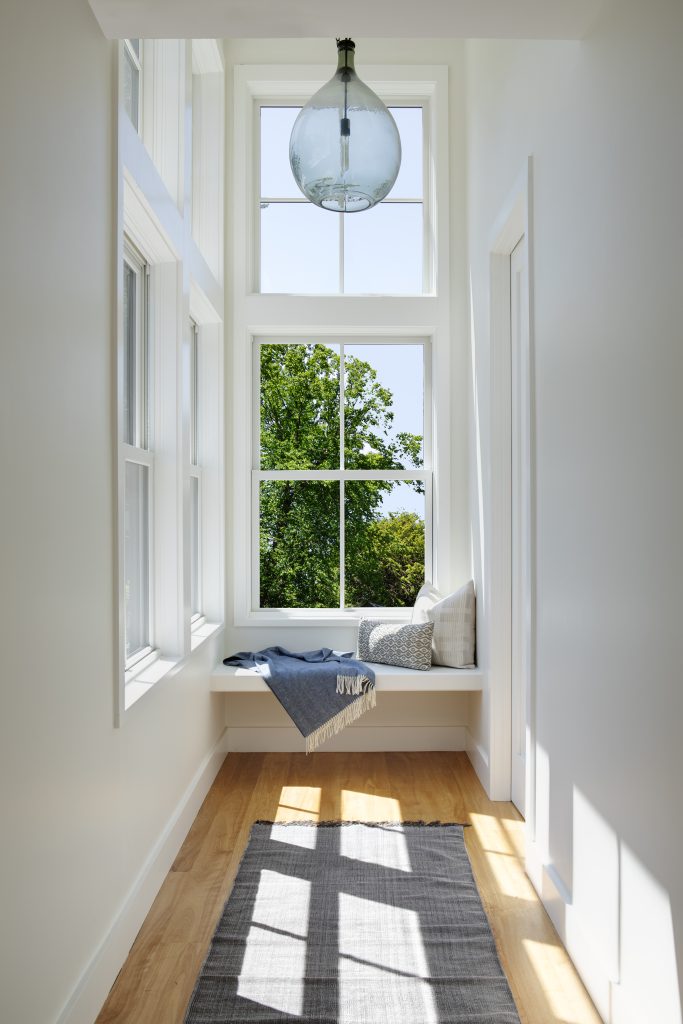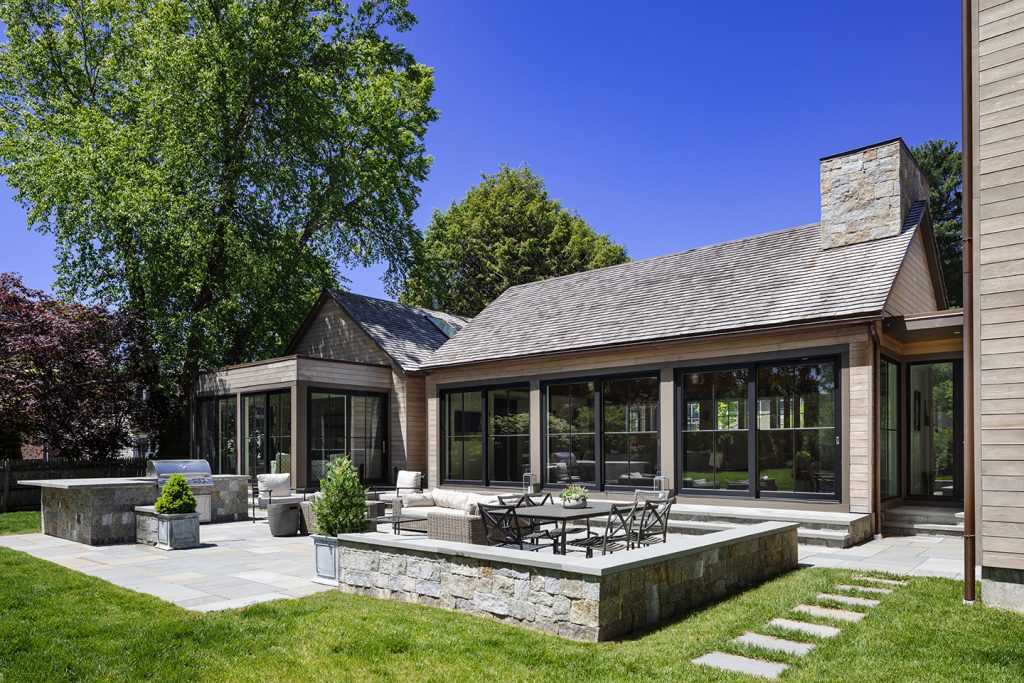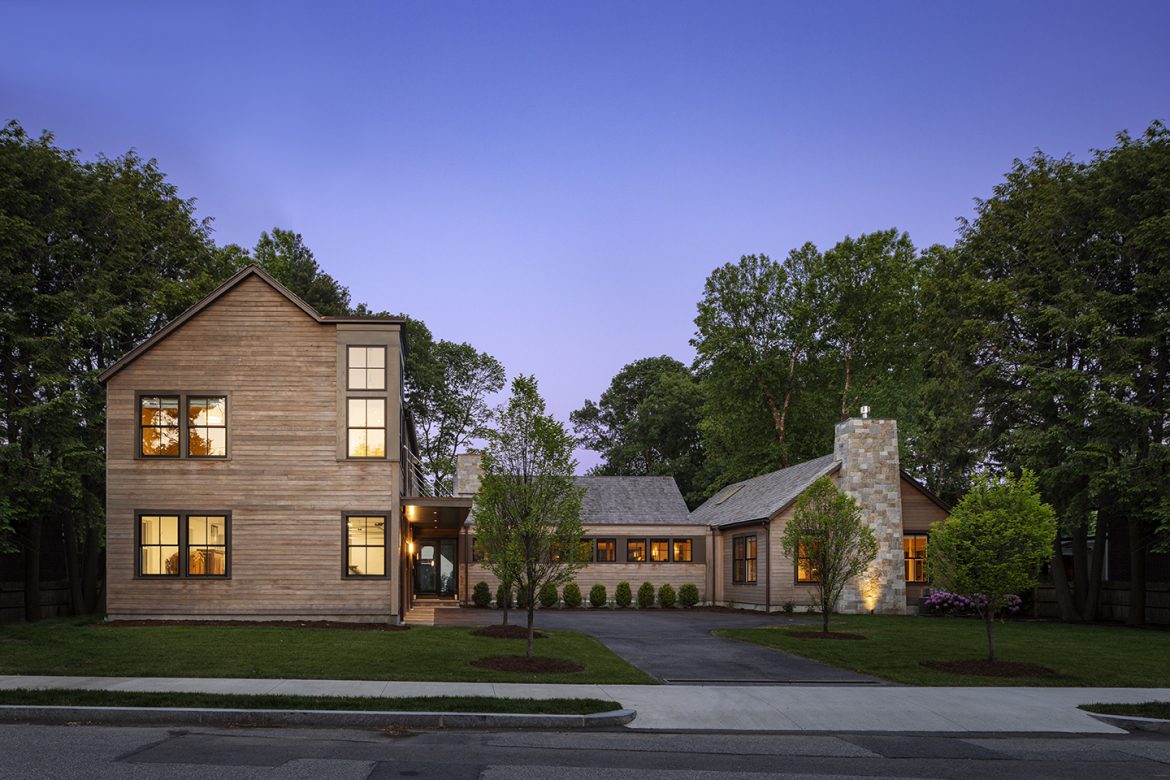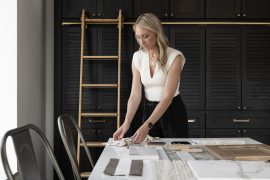An unconventional build becomes a suburban oasis with an edge.
By Sarah Lippert Photography by Greg Premru
A home designed and built without a specific homeowner driving the decisions can pose some risks, but it can also lead to more creative freedom and expanded possibilities in overall design and execution.
The Hemlock Hill house in Newton, Massachusetts, is the stunning result of that unique approach.
“Haven Builders said ‘we’re going to take this on as more of a marketing project,’ which meant they could do things with this house that a developer wouldn’t normally do,” says Jake Lilley, Principal of Jacob Lilley Architects (JLA). “We basically got carte blanche to do what we wanted from an architectural standpoint. We just had to meet their requirements for how many rooms and other spaces it needed.”
As Lilley and his team at JLA began designing the house, they sought to create a building that felt appropriate to the suburban Newton neighborhood but would have a bit more expressiveness than a traditional home. The end result is a beautiful melding of the two—the natural cedar siding and cedar shake roof ground the house in its lush surroundings, while the oversized Marvin windows give it the modern edge envisioned by the Haven Builders team.

“This is one of the larger homes in the neighborhood, and it has a big presence on the street,” says Emily Pinney, Principal, Pinney Designs, who completed the interior design. “But because of the exterior finishes like the cedar roof and stained siding, it feels more natural, and it doesn’t seem overwhelming.”
Lilley addressed the house’s large footprint by dividing the structure into multiple spaces.
“You can scale down a house and make it appropriate to its context,” says Lilley. “That’s what we did here in this suburban neighborhood filled with houses. Instead of making one large house en masse, we broke it up into three volumes. We call it a village approach.”
This “village approach” divides the home into functional areas while allowing for connectivity through thoughtful junctures. Seen from the street, the middle section of the house has a row of ribbon windows that links the two wings. This corridor is at the back of the living room; the petite, higher windows provide privacy on the public-facing side of the house as well as aesthetically define this segment of the building.

The main entrance sits to the left of the ribbon windows. Entering through the mudroom, visible corridor spaces are meant to function as breezeways, providing individuality and synergy at the same time. The captivating view from the entryway brings the outdoors in through floor-to-ceiling custom Marvin sliding doors that seamlessly meet the edge of the vaulted ceilings and draw the eye to the serene backyard.

“I love the living room. It encapsulates the strong architectural elements we initially envisioned,” says Lilley. “It’s a wonderful, warm, story-and-a-half-high space with a wood ceiling and tons of natural light. It offers both living and dining areas, and the fact that we put it in the middle of the house makes it a great catalyst for nudging people to discover the ancillary spaces in the home as well.”
While the architecture team’s design tests the limits of what a suburban home can be, Pinney focused on finishing touches that would cater to a future buyer’s wants and needs. The prospective owner will likely be upsizing, either from Boston or from a nearby neighborhood, so Pinney wanted to carry a spacious yet functional feel throughout the home.
“We focused on choosing more natural finishes to make the interior and exterior feel continuous,” she says. “The windows play such a large role in the experience of this home that we wanted to be sure the interior pieces didn’t compete with the ambience they created, but instead worked together harmoniously.”

Pinney’s design in the kitchen—a room that lets natural, diffused light take a front-row seat—illustrates this perspective. With two generous islands and no upper cabinetry, the focus shifts to the exterior surroundings through floor-to-ceiling windows, enhancing the experience of sharing the space with family and friends.

The other areas in the home can be accessed through the “spine,” as Lilley calls the central staircase. Enclosed almost entirely by windows, the structural stairwell leads to the second-floor bedrooms and a home office. This spine links one end of the home to the other, creating an intentional and functional flow.
Together, these thoughtful and innovative architectural and design elements create a unique and edgy suburban home that comes close to feeling like it was custom designed for its new owners.





