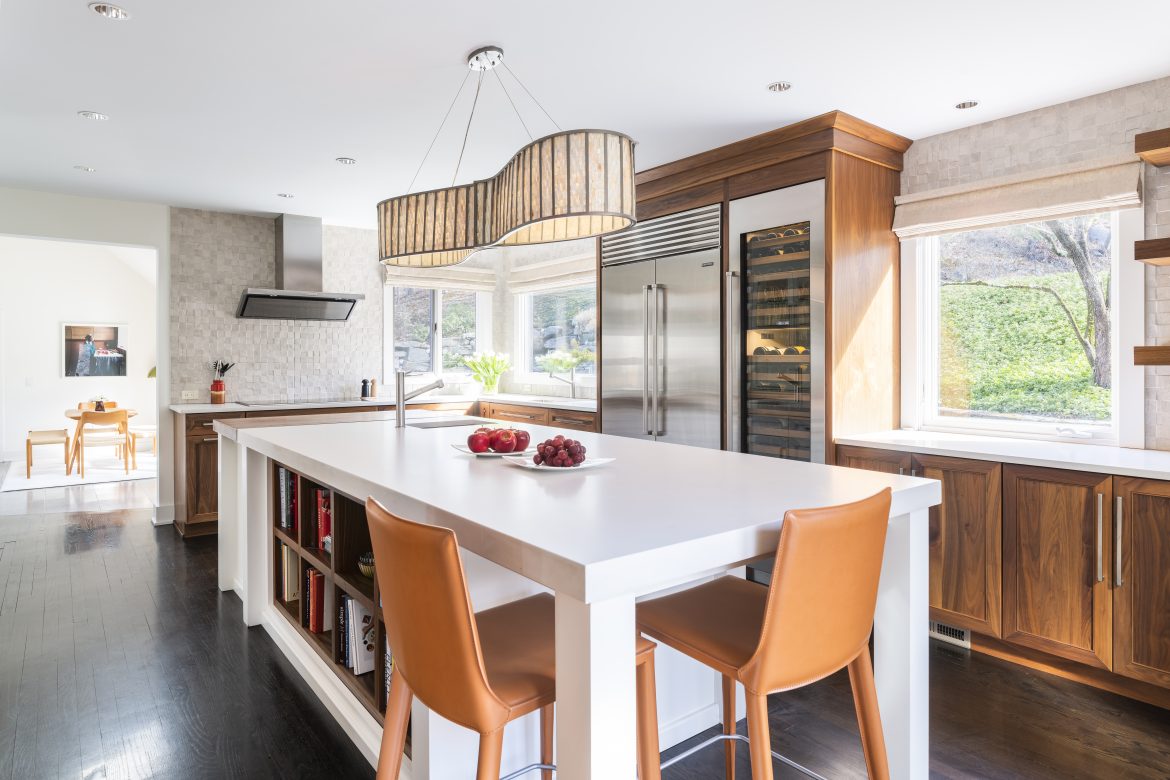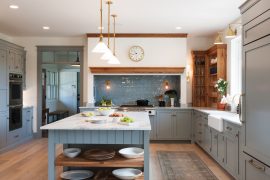The interplay of light and dark provides dynamic appeal in an architecturally designed Connecticut kitchen.
By Lisa Cavanaugh
Having worked with Wimmer & Wimmer Design on more than five projects, the team at NuKitchens, a family-owned kitchen renovation company in South Norwalk, Connecticut, was delighted to partner with them again on a more personal kitchen renovation for the owner’s home in Westport.
“We have done projects with them locally, as well as in Florida and Arizona,” says Principal Designer Heather Rumore. “We both really sweat the details in the same way, so we are a good fit.”
The transitional home enjoys an idyllic setting, which the clients wanted the new kitchen designct. “They were drawn to warm walnut for the cabinetry,” says Rumore. “They loved the natural beauty of those finishes.”
The architect/owner also wanted to flip what most people do in kitchens—namely, wood on the perimeter and a white island. “That proved to be such an interesting choice,” says Rumore.
Entering the home, one glimpses the kitchen island, with a window in the background looking out to a hilly garden and curved walkway. “We wanted to create a dynamic between the dark and the light with a contrast of materials and colors,” says Rumore. The countertops are white concrete-look quartz, and light-colored Porcelanosa tile extends from the stove backsplash to the ceiling, which makes a striking counterpoint to the deep walnut.
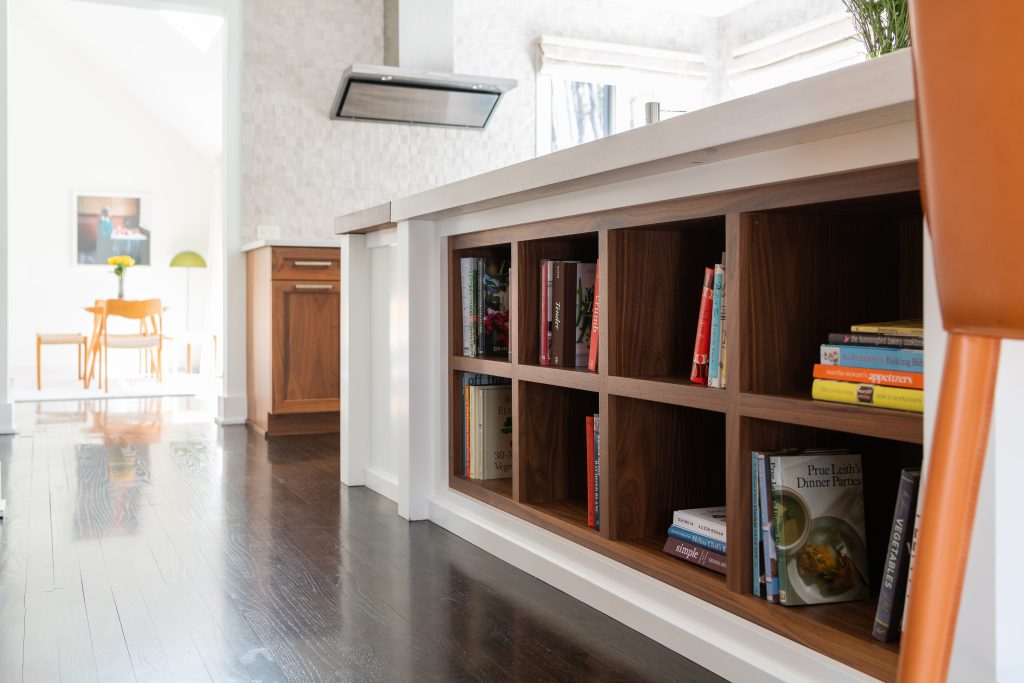
NuKitchens Director Gabriella Najmy points out how the island’s beautiful built-in bookcase works as a nexus in the space, connecting the walnut elements throughout the kitchen. “The wood finishes tie in from the walnut perimeter cabinetry to the interior of the bookcase to the zebra wood chopping block on the end of the island’s countertop,” she says.
Dark wood floating shelves take the place of upper cabinets, giving the kitchen an airy feeling and providing an ideal display perch for the couple’s treasures collected from years of traveling. “The wife, who is an interior designer, has an incredible eye,” says Rumore, and she was instrumental in making decisions about all of the finishes, materials, and lighting.”
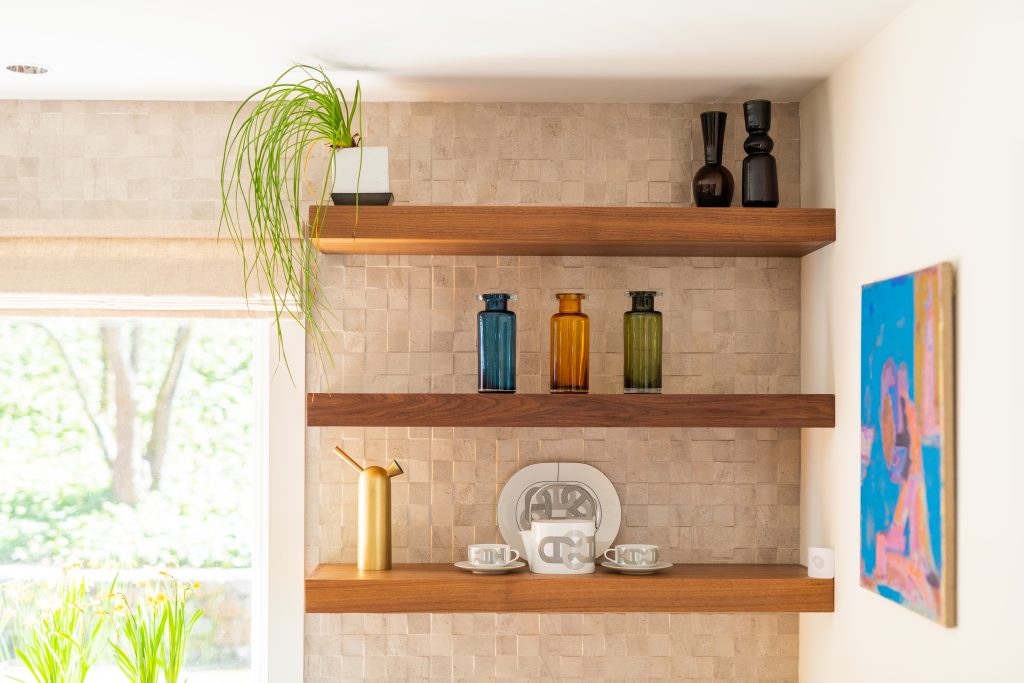
A team effort was required to solve the challenge of matching an existing Sub-Zero refrigerator with a newly installed Sub-Zero wine unit. “I love working with architects,” says Rumore, “because they always ask why we should follow the rules when we can create our own.” She turned to her contractor to make magic and seamlessly connect the Sub-Zero Designer Series wine unit with the Classic Series refrigerator. “He was able to figure out how to retrofit and flush install the existing Sub-Zero next to the full-height wine unit, and it worked out beautifully and succeeded in highlighting both really well.”
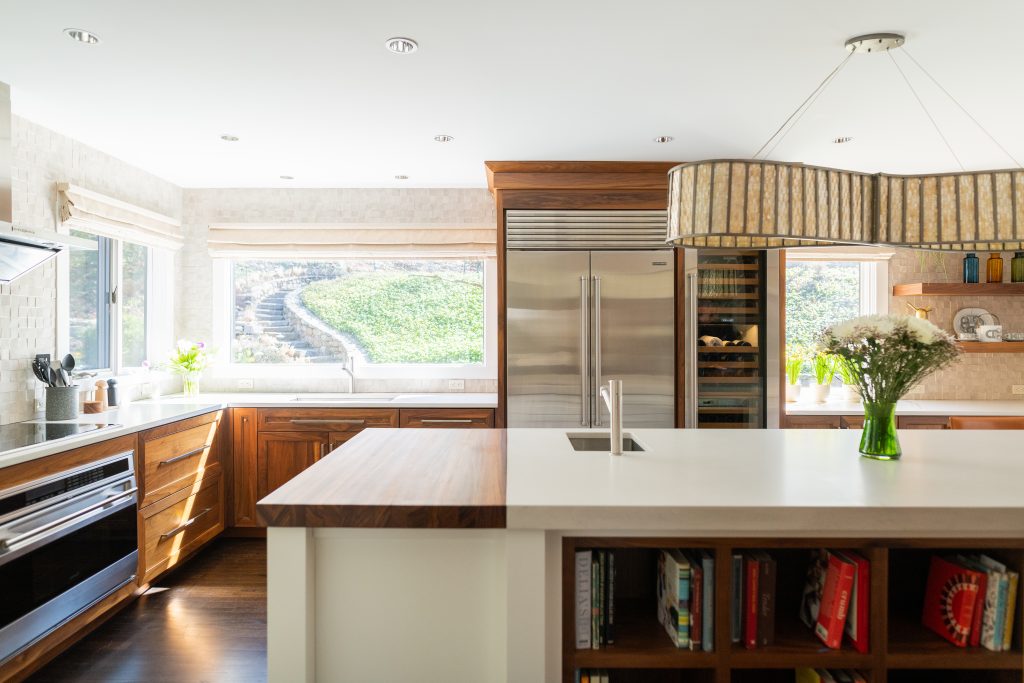
Elsewhere in the kitchen is a legacy Wolf oven, which the owners adore, a new Wolf warming drawer and microwave, and two Cove dishwashers. The many cookbooks attest to the couple’s love of preparing meals, and clever below-counter storage makes everything easy and convenient for the home chefs.
A little off to the side of the main kitchen is a charming breakfast bar with hidden tea and coffee-making accouterments. “The wife is British and was very particular about creating a dedicated tea and breakfast area,” says Rumore, smiling. The built-in cabinet is white, echoing the island, and two doors lift up to reveal everything needed for morning or afternoon tea.
Focusing on such client-pleasing details is a trademark of NuKitchens, which has clients from Maine to Florida to Colorado. Najmy is a fourth-generation family member at the company, which her great-grandfather started. “He renovated brownstones in Brooklyn, and then my grandmother really developed it into a kitchen company, which my dad eventually took over,” she says. “We’ve been NuKitchens for 67 years, but my dad likes to joke that he took over 118 years ago!”
Although not everyone is related, Najmy says that the whole team at NuKitchens still feels like family. “We are a full-service design/build team, and we can take care of everything from architectural space planning to concept to renovation to sourcing and installing all the materials and appliances you need,” she says. “Whatever your dream kitchen is, we are with you every step of the way.”

