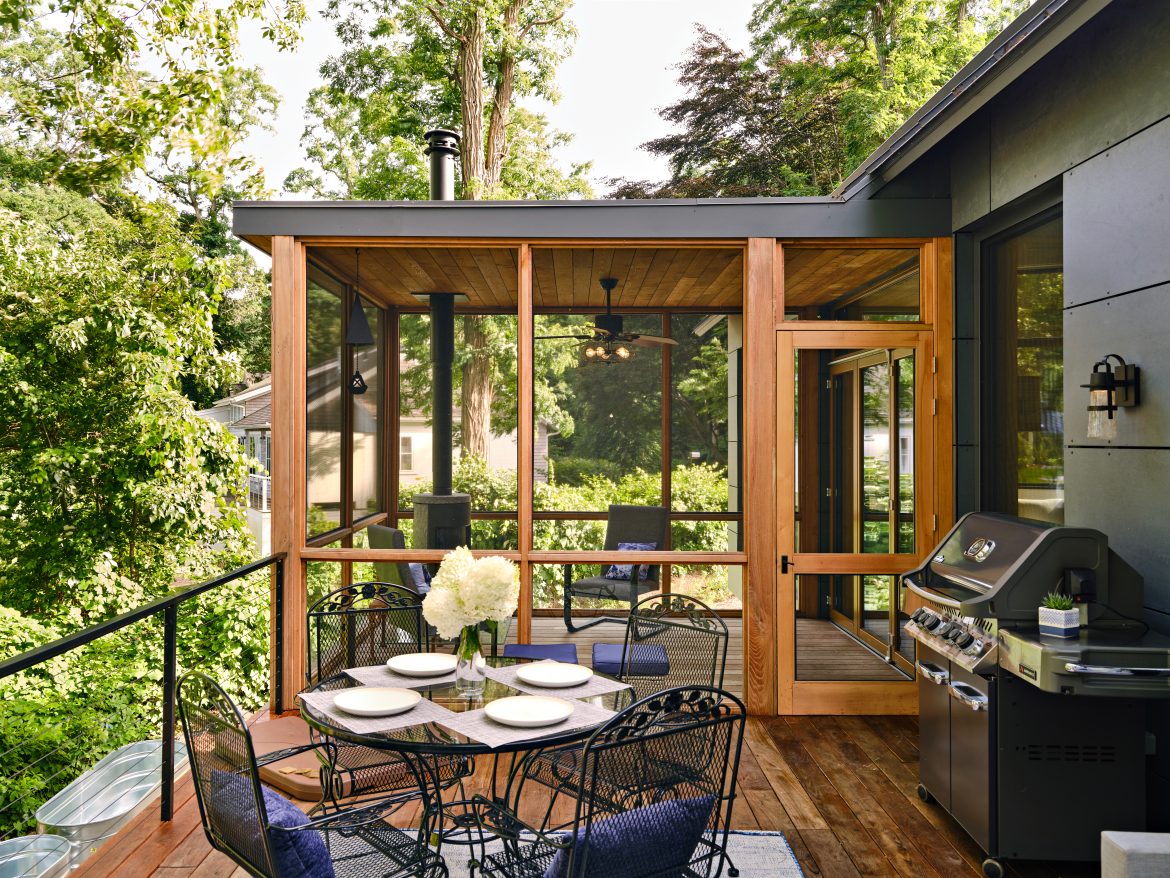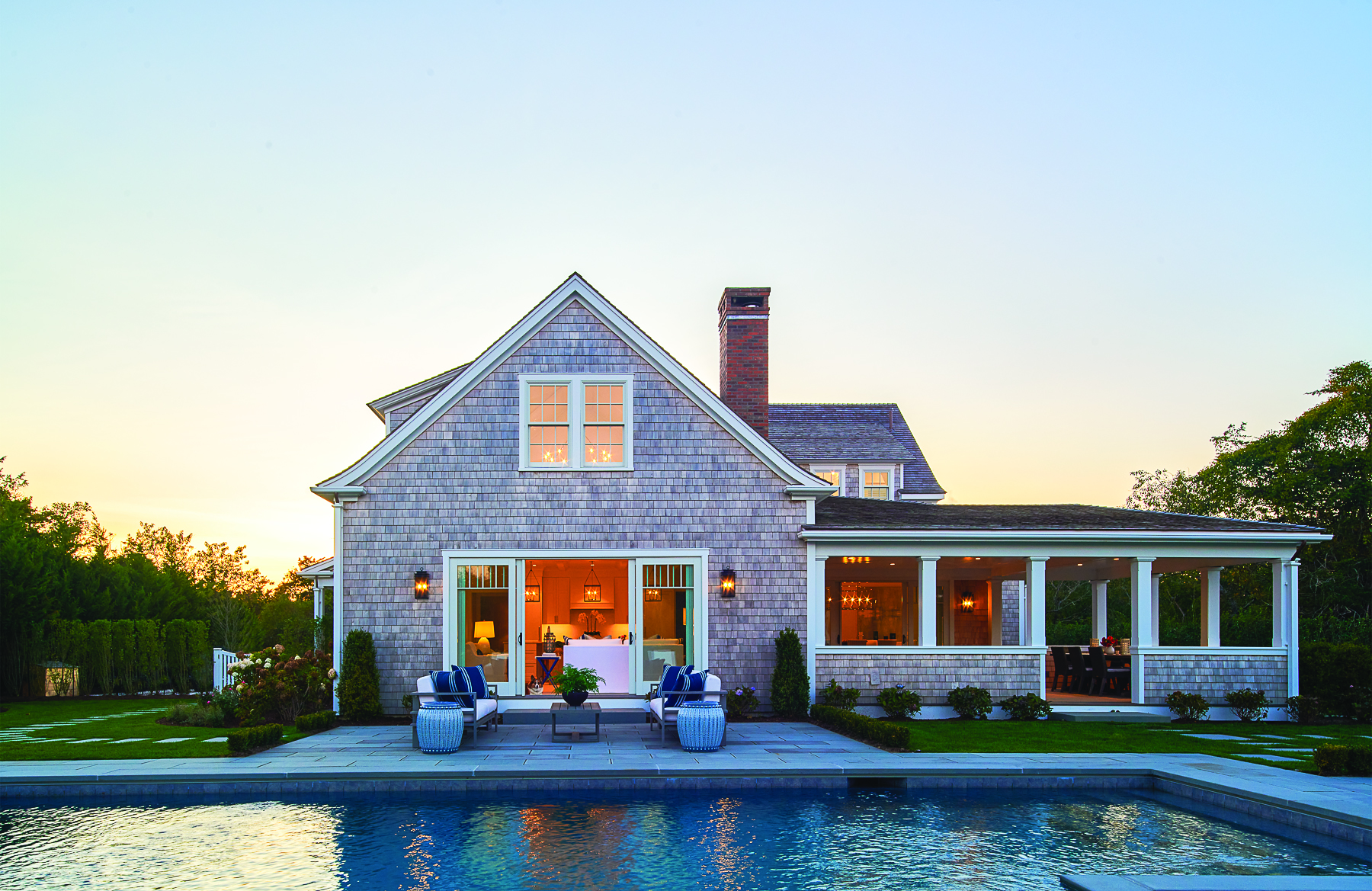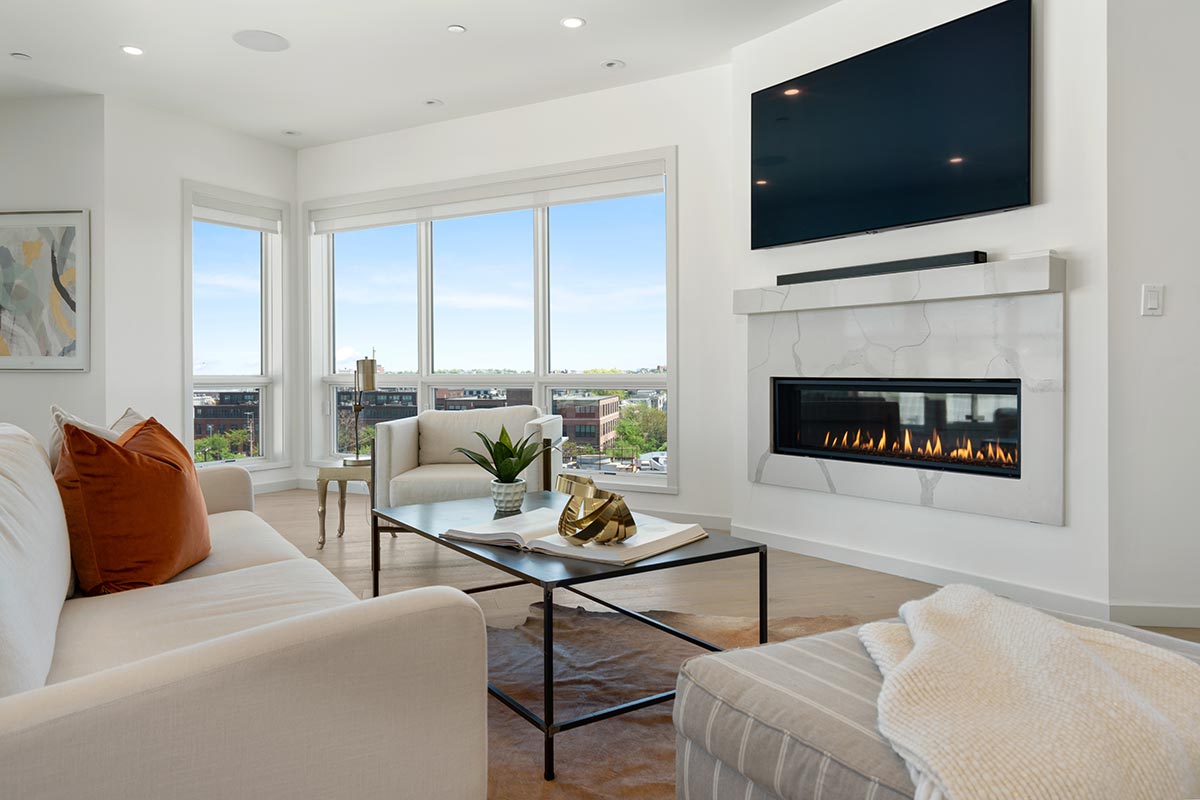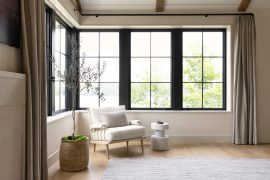A renowned Cape Cod custom home builder offers key considerations to keep in mind when designing the screened-in porch of your dreams.
by Kelly Chase
A well-designed screened-in porch can become the most cherished area in any home, especially here in New England. With summer upon us, local homeowners long to be outside as much as possible, and a screened-in porch lets them do just that, even on buggy nights or later in the year as the weather turns.
According to Christian Valle, President and Chief Operating Officer of The Valle Group, a custom home building company in Falmouth, Massachusetts, getting this beloved bonus room right comes down to preparation. “A screen porch can be one of the most enjoyable spaces in the home, but only if it’s planned thoughtfully from the beginning,” says Valle. “Size, location, and how it connects to the rest of the house all play a big role in how usable and comfortable it ends up being.”
From zoning and layout to materials and seasonal use, Valle shares practical advice to help homeowners plan smart and build beautifully, whether they are starting from scratch or adding to an existing space.
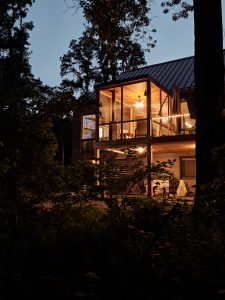
- Start with a Vision: Budget, Location & Purpose
First things first, homeowners need to have a budget in mind. From there, they can start thinking about where to allocate their funds. Size and use are also significant considerations: Valle says homeowners should know how big they want the porch to be and how they plan to use it. Is this another dining room, another living room, or a little bit of both? Valle suggests envisioning seating, dining, or lounging arrangements early on. And sightlines can’t be overlooked, either. “It’s important to think about whether there are any views you want to take advantage of from the porch, be it water or woods,” says Valle.
When the dreaming is done, it’s time to get down to logistics and understanding what’s really possible on the lot. Because a screened-in porch counts toward lot coverage and must meet local setbacks, homeowners should hire an engineer to create a plot plan. “People often assume they just need a designer,” says Valle. “But you also need an engineer to confirm the porch will fit and comply with zoning.” Once that’s in place, the design process can begin.
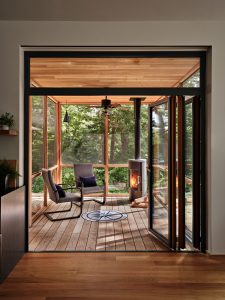
- Design for Flow: Make the Porch Feel Part of the Home
A screened-in porch should feel like a natural extension of the home. “It’s really about location and access,” says Valle. Placing the porch adjacent to high-traffic living areas, such as the kitchen, dining room, or living room, creates a seamless indoor-outdoor connection. The flow from yard to porch matters too, and Valle likes to integrate decks, patios, and gardens to develop layered outdoor areas.
When considering aesthetics, matching the design language of the house is essential. “The screened-in porch needs to be architecturally consistent with the main house vernacular,” says Valle. This means complementing rooflines, window styles, trim details, and cladding materials for visual harmony. Whether the main house is shingle-style, colonial, or more contemporary, he says that the porch should feel like it’s always been part of the plan.
- Build with New England’s Climate in Mind
New England’s weather is always keeping residents on their toes, and designing a porch here means accounting for all the elements, from strong winds and salty air to winter snow and humid summers. “Porches must be designed to withstand all four seasons,” he says. “Using materials that are resistant to moisture, sun, wind, and snow is important.”
He recommends durable, low-maintenance materials, such as moisture-resistant wood and weatherproof siding and trim. Same goes for flooring: Valle recommends waterproof options like ipe, composite decking, or natural stone such as bluestone. “Most clients use a material similar to whatever is installed on the adjacent deck,” says Valle. “Materials should also be slip-resistant and easy to clean.”
If the porch is only used in the summer, simple screens are usually enough. However, for spring and fall use, adding glass panels helps block wind, retain warmth, and extend the season. “Some clients prefer to have just the screens and not have to deal with the maintenance of having removable screens or glass, while others add in removable glass panels to enjoy the room during the shoulder months,” he says.
Summers can get warm and ceiling fans and pull-down shades are essential. Thoughtful landscaping can provide additional cooling and sun protection too. However, most of Valle’s clients elect to add minisplit HVAC systems for heating and cooling. “It can be controlled remotely,” says Valle. “It is zoned separately from the main HVAC system, has a quick start-up time and is very efficient.”
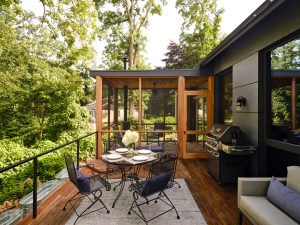
- Consider Furnishing, Features & Trends
With all the use the porch is going to be getting, choosing the right furnishings is important. Valle recommends weather-resistant pieces typically used on decks or patios, paired with removable cushions that can be easily stored and cleaned. With thoughtful planning, integrated lighting and sound systems can also be added seamlessly.
There are some design choices that can make the space feel extra cozy and intentional. “Exposed timbers which reflect the beauty of natural wood are popular,” says Valle. Leaving rough-grade wood unfinished gives the space a rustic, outdoorsy feel. Some homeowners opt for a gas fireplace, which adds warmth and extends the use of the porch into the cooler spring and fall shoulder seasons.
With the right design choices and durable materials, a screened-in porch can become an at-home retreat just a few steps away. “The screen porch offers a great ‘break-out’ space away from the hustle and bustle of the main house,” says Valle. “It is most often a place for relaxing with family and friends and enjoying the indoor-outdoor feeling.”

