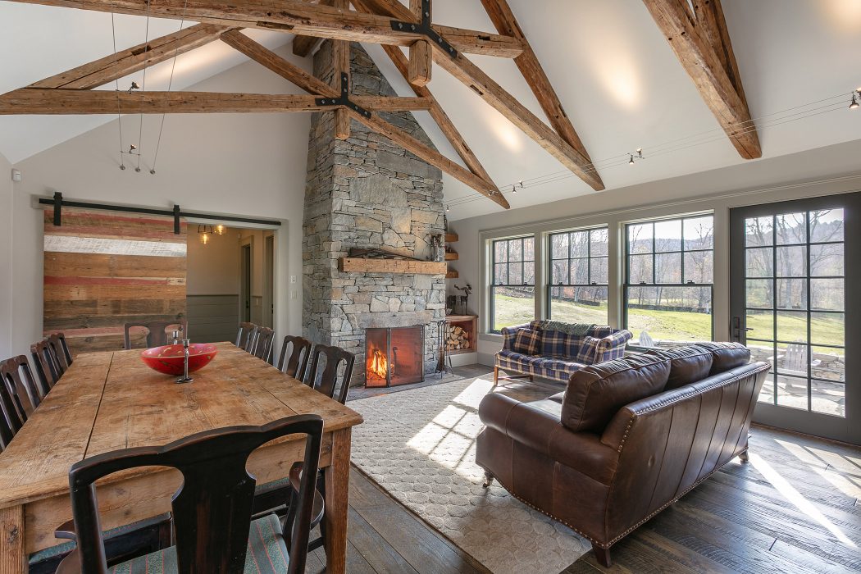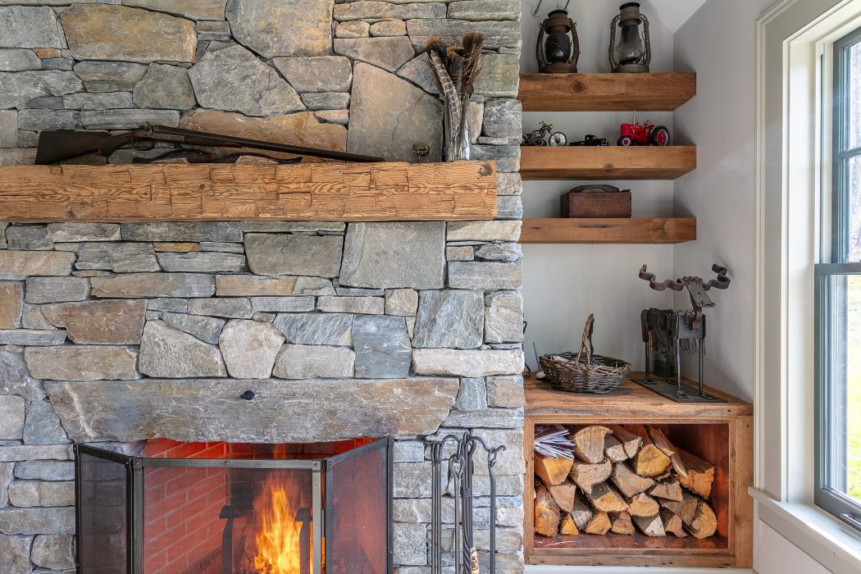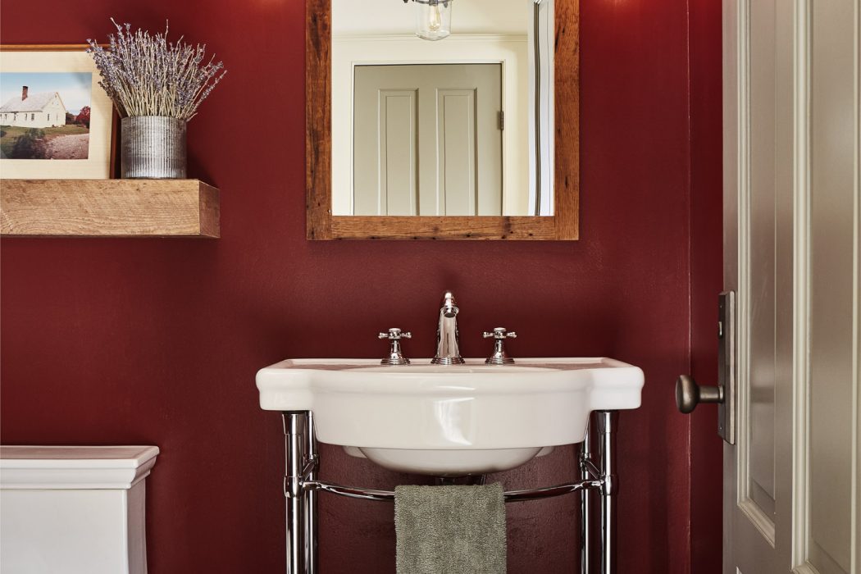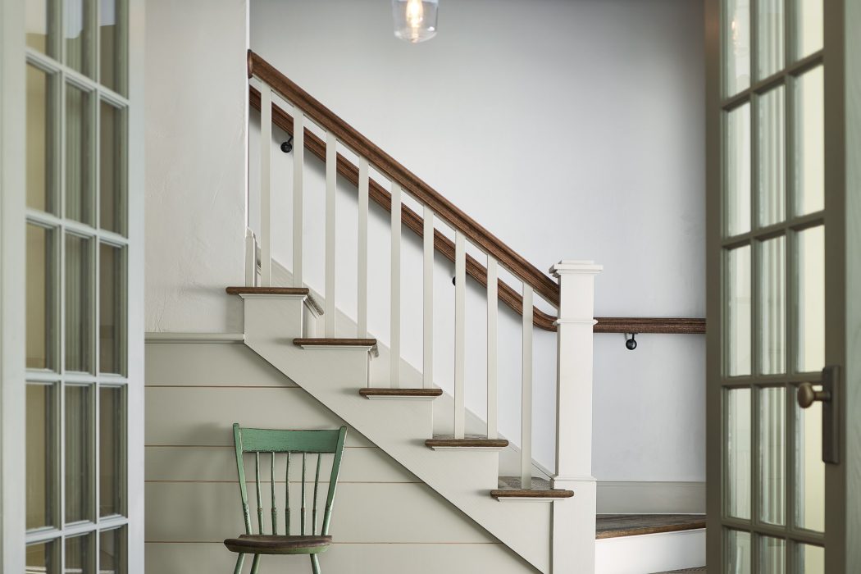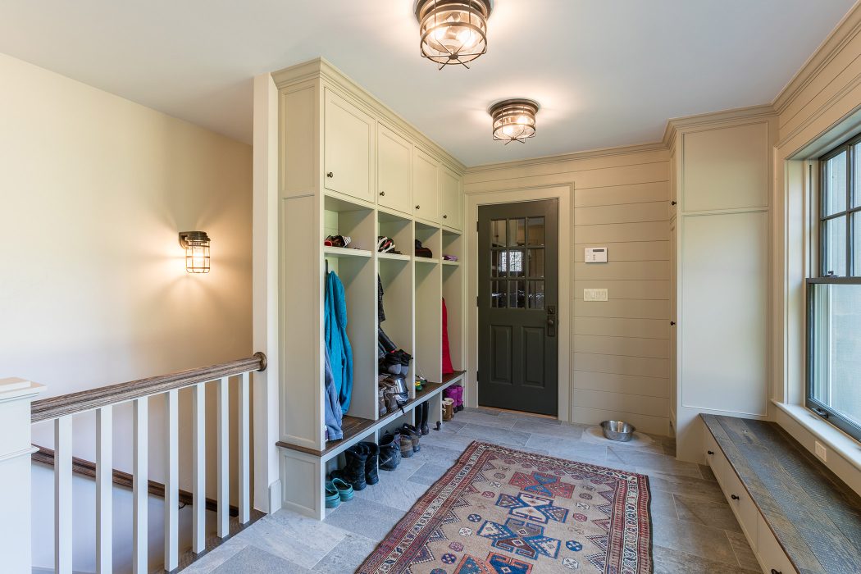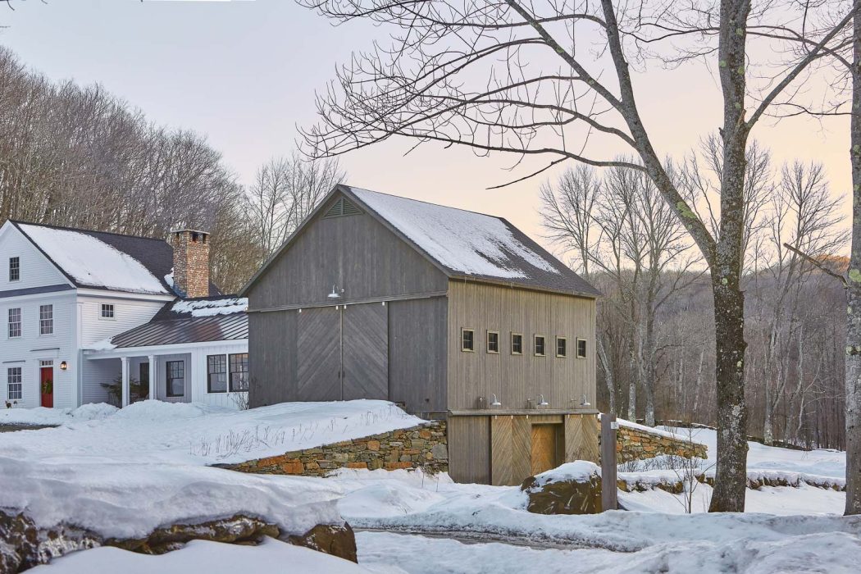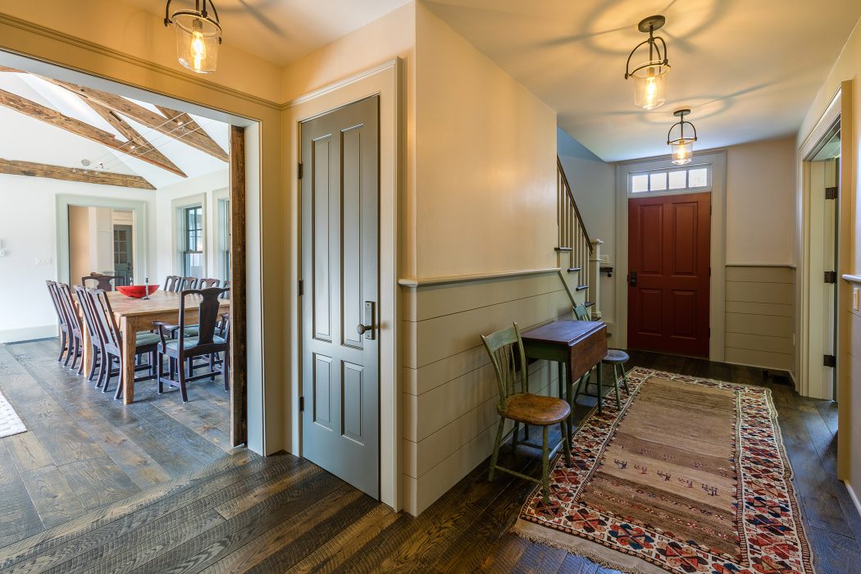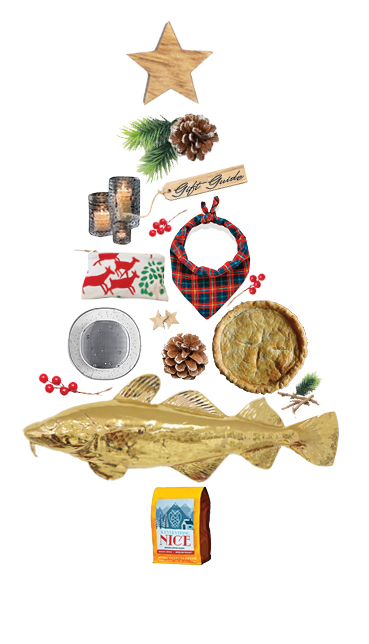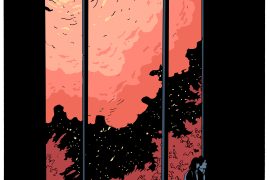This idyllic winter retreat in Pomfret, Vermont, from SV Design Architecture & Interiors combines the weathered look of a Federal-Style farmhouse with the modern comforts of new construction. With its historic appearance, the 3,300 square foot home and attached antique barn have a charmingly lived-in feel, and inside, salvaged wood and repurposed vintage post-and-beam add to the aura of a centuries-old home.
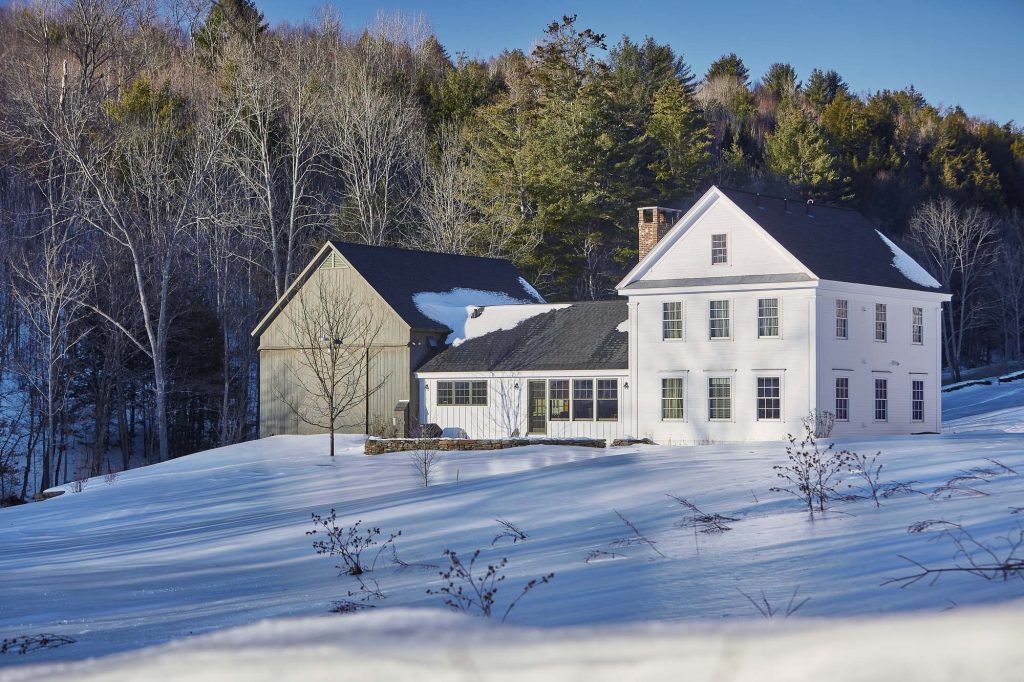
Working closely with Wild Apple Homes and Ennis Construction, the architects from SV Design integrated the essence of generational living into a comfortable, twenty-first-century style. Thoughtful design and impeccable material choices are evident throughout the home, which serves as a perfect getaway location for a skiing family.
The main living space includes a double-height stone fireplace with an adjacent built-in log shelf, making acres-ski gatherings cozy and warm for all. Barn-style interior doors replicate the rustic aesthetic of the exterior, while the bathrooms and kitchen are outfitted with modern finishings, completing the consolidation of old and new.

