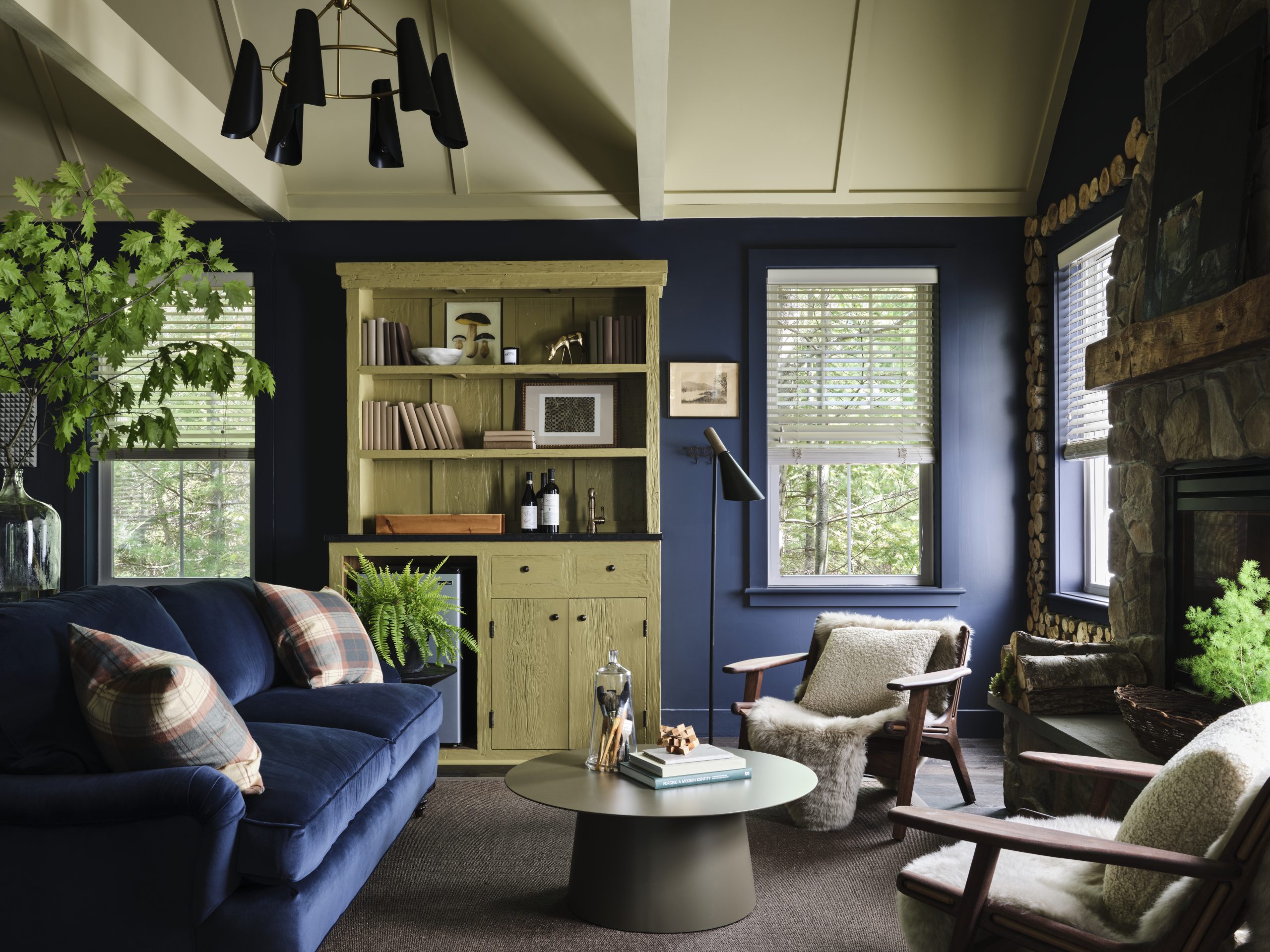Text by Lisa Cavanaugh | Photographs by Rob Karosis, courtesy of TMS Architects
Lakeside Maine Cottage
Architect: TMS Architects
With moose silhouettes on the shutters, balusters shaped like canoe paddles and a veneer of rough fieldstone on the foundation, this newly constructed home happily celebrates its Maine woods locale. Built on a former campground next to a lake in the southern part of the state, the detail and character of the structure harkens back to the area’s iconic camp cottages of the turn of the twentieth century.
According to TMS Architects, the firm in nearby Portsmouth, New Hampshire, that designed the house, the owners’ goal was to have a “comfortable, casual Maine woods style home that reflected its natural lakefront setting.” TMS stresses design that is both sensitive to the environment and linked to the region’s heritage, and this playful house does both beautifully.
To fit with its verdant setting, the house was constructed with both gable and hip roofs in sage green metal. Expansive picture windows make the lake a focal point from within the home, while exterior stairs lead down to a dock from which the owners and their friends and family can enjoy all the water has to offer.
A central stone fireplace punctuates a cathedral ceilinged great room that flows easily into both dining room and kitchen. Beamed ceilings, cabinets and built-ins on both living levels are crafted from fir with a natural wood finish. The overall effect suggests a simpler age of relaxing in a cozy cottage by the lake while still allowing for sumptuous finishes and modern comforts.




