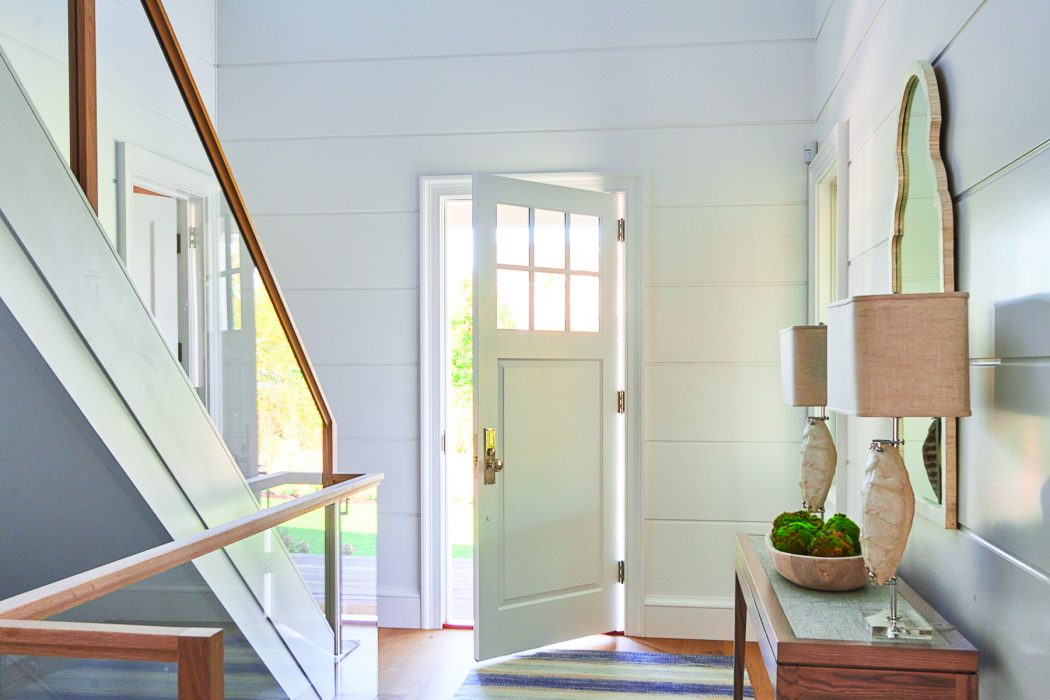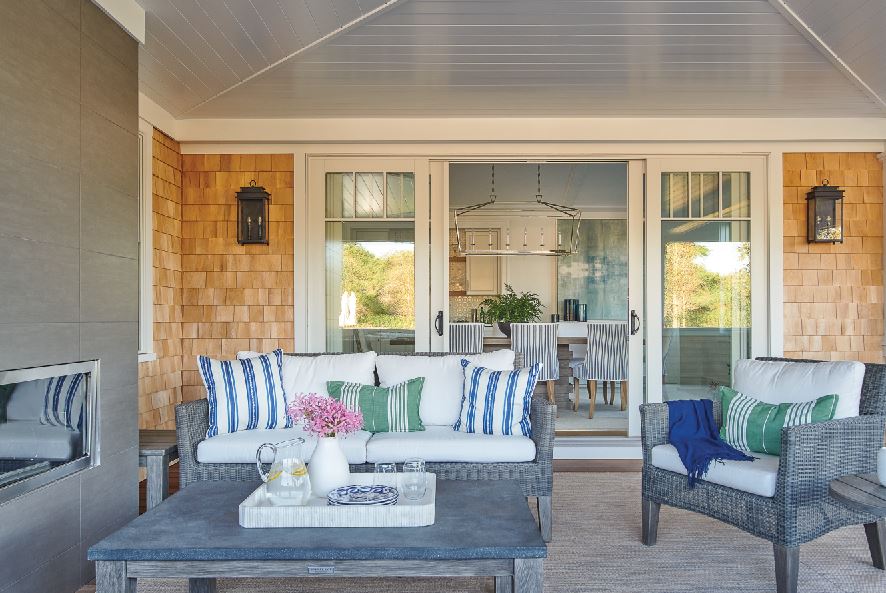Award-winning designer Courtney Hanig names Nantucket home after her most precious treasure.
Written by Stacey Marcus Photography by Jane Beiles
“I love color!” exclaims Courtney Hanig. Two minutes into a conversation with Hanig, one feels her rainbow of energy and warmth. The award-winning designer is a passionate woman who genuinely loves her work but most of all adores her family, as evidenced by the moniker she selected for her Nantucket home. Most of All is located in Siasconset, where Hanig spent childhood summers playing tennis, scooping ice cream at her summer job and spending time with her immediate and extended family.
As children, “our daughters, Mallory and Lindsay, were in love with the Madeline books,” Hanig says. She decorated their rooms around pictures from the popular Ludwig Bemelmans series of stories in their childhood home in Chicago. “They requested that we say grace as Madeline did, so we would all hold hands and recite, ‘We love our bread, we love our butter, but most of all we love each other,’” Hanig recalls. When it came time to order the quarter board with the name of their Nantucket home, Hanig thought Most of All said it all.
Most of All came about thanks to a childhood friend who contacted Hanig in 2018 about a parcel of land on Nantucket that belonged to his family. His mother had passed away, and this particular spot was located in the heart of the little village in Siasconset, where Hanig had been vacationing for decades. She and her husband bought an acre of land and spent two and a half years building their dream home.
Hanig, of course, handled the interior design. After all, her calling card is the houses she designs—her signature integrated approach creates homes with strong visual flow, and many of her clients hire her to design their second and seasonal homes. Hanig recalls the moment she knew she wanted to be a designer. She was in the fourth grade and was exiting the theater after seeing a live production of The Sound of Music. While everyone else was gushing about the music, the costumes and the mountains, Hanig was focused on something else: “I can’t believe the curtains got replaced!”
The daughter of a designer—her mother started a design firm, Marianne Minister Interiors, and worked until she was 75 (“I hope to work as long as she did,” Hanig says)—she made her first foray into the design world with the French company Brunschwig & Fils, the gold standard of design whose fabrics grace the walls of the Palace of Versailles and the White House. Along with loving her job in Boston, Hanig met her future husband, Marco. After the couple married, they moved to Connecticut where they had their first daughter, Mallory, and Hanig opened her design firm, Courtney Hanig Interiors. On the heels of her launch, her husband announced that he got an interesting job offer in Chicago. “Marco invited me to go to Chicago for a romantic weekend. Six weeks later I reluctantly boarded an airplane to move from the East Coast,” says Hanig, who built a booming design business based in the Windy City.
Fast forward to building Most of All. The team that worked with Hanig to realize her dream house includes architectural design firm Emeritus, K Wiggin Building and Deane Kitchens. Highlights of the transitional home include six en suite bedrooms, an open area that features a living room with 23-foot ceilings, a dining room, a kitchen and a covered porch that wraps across the front of the home around to the mudroom side entry. The home also features a private back porch for dining and relaxing, with a gas fireplace finished with large-format tile and a five-inch V-groove ceiling. “Courtney is so refreshing. She is aware of every detail down to an eighth of an inch,” says Emeritus founder and principal Matthew MacEachern, who recalls that Hanig and builder Kris Wiggin stared at a ceiling detail that they rotated 90 degrees. “She applied that level of detail to the entire house,” he notes.
“The home has so many great design characteristics that make it unique and a top-notch addition to any portfolio,” says Wiggin, who applauded the exterior trim—its beautiful scale and swooping gable-end rake boards with a cedar wood roof—and the expansive covered porch, as well as interior details. “The interior entry and stairway to the second floor are where summer cottage meets a modern tone with oak handrails and paneled glass for safety. Matt MacEachern and his team at Emeritus did a fantastic job interpreting the owner’s vision and giving a touch of Emeritus,” Wiggin says.
Hanig notes that she has worked on a “zillion kitchens,” but had never designed a kitchen like the one at Most of All and was thrilled to work with designer Gianna Santoro at Deane Kitchens who helped her make thoughtful decisions. “Courtney is a joy. She is such a kind person. Her priority is her family,” Santoro says. The pair visited Clarke’s Sub-Zero, Wolf and Cove Showroom in Connecticut where Santoro was able to work with the team to select a 36-inch Wolf stove and two 30-inch Sub-Zero refrigerators. The pair of refrigerators was a brilliant idea that created a stunning symmetrical solution. “The kitchen was all about functionality that works for the open floor plan,” says Santoro, who notes that one of the refrigerators includes bottom freezer drawers while the other is used exclusively for refrigeration but mirrors the drawer design. They also added a wine refrigerator in the bar area.
“The best projects are those when the team is even fonder of one another when it’s all over. From kitchen design to architect to builder, we were all in sync and hope to work together again soon,” Hanig says. When wandering around ’Sconset as a kid, she would study the houses and often daydream of what kind of house she would design if given the chance. After spending her first holiday at Most of All with her family and two corgis, Cooper and Oliver, she sees a dream realized: Most of All is everything she wanted and more.









