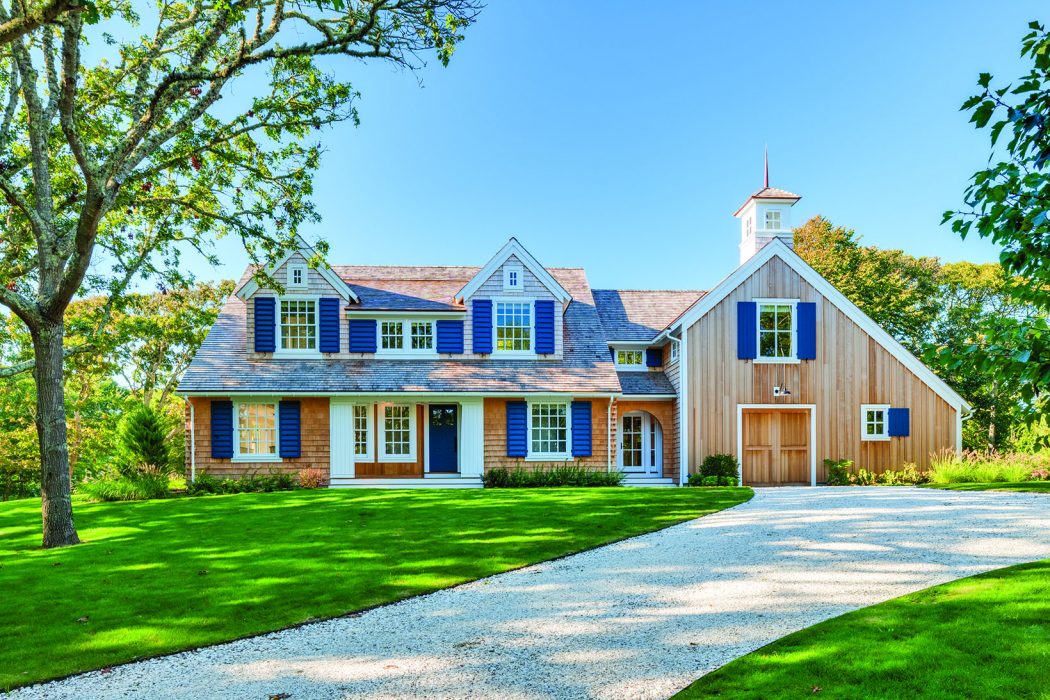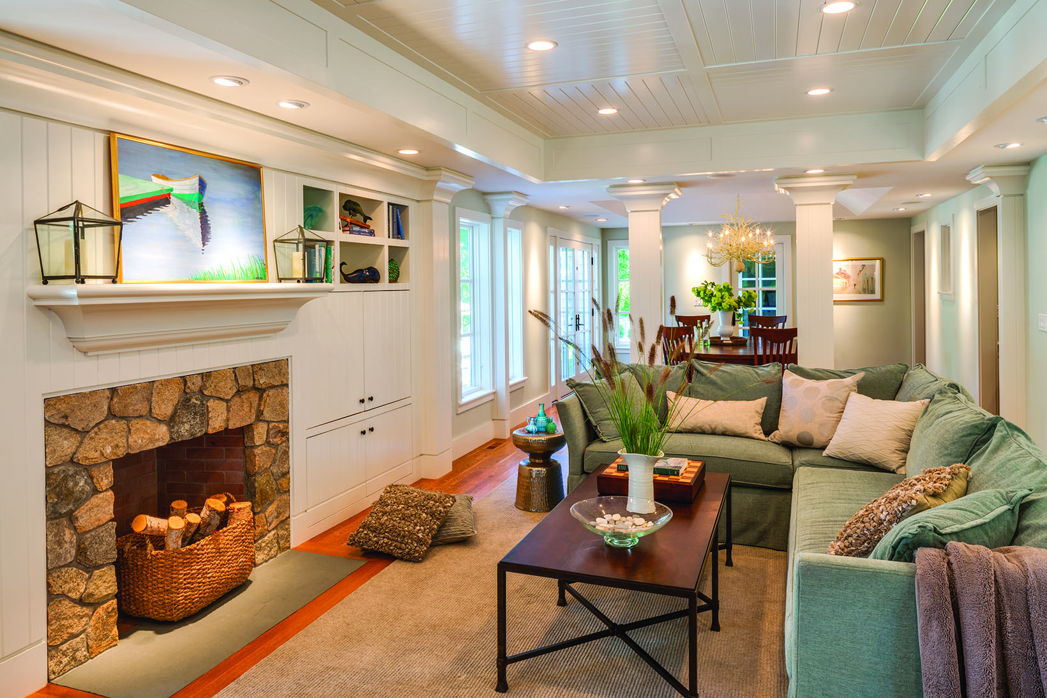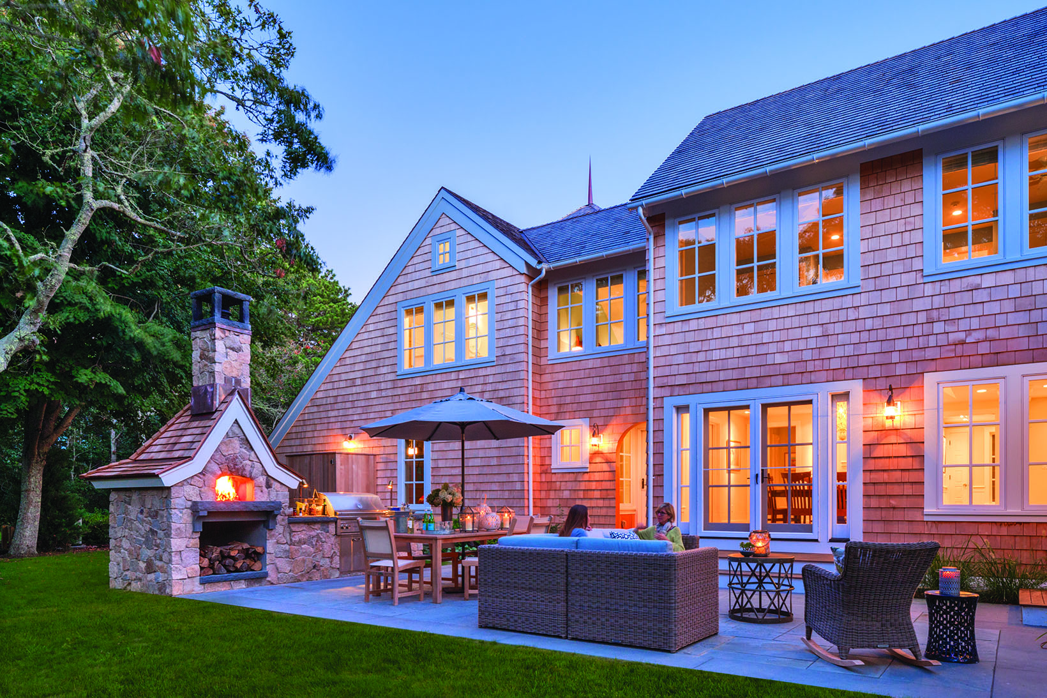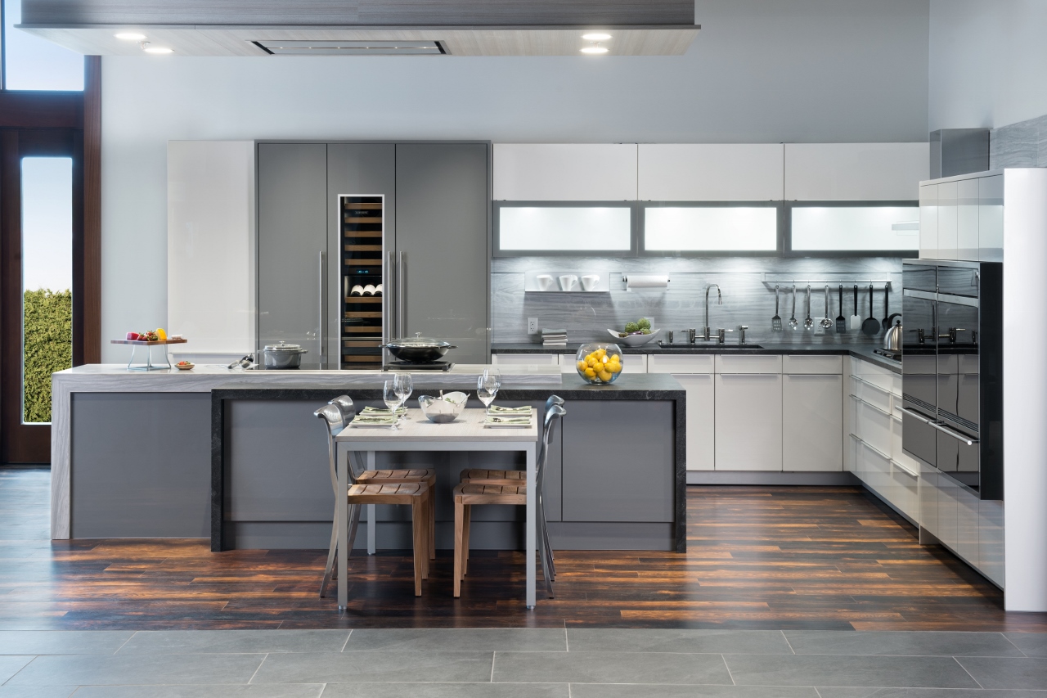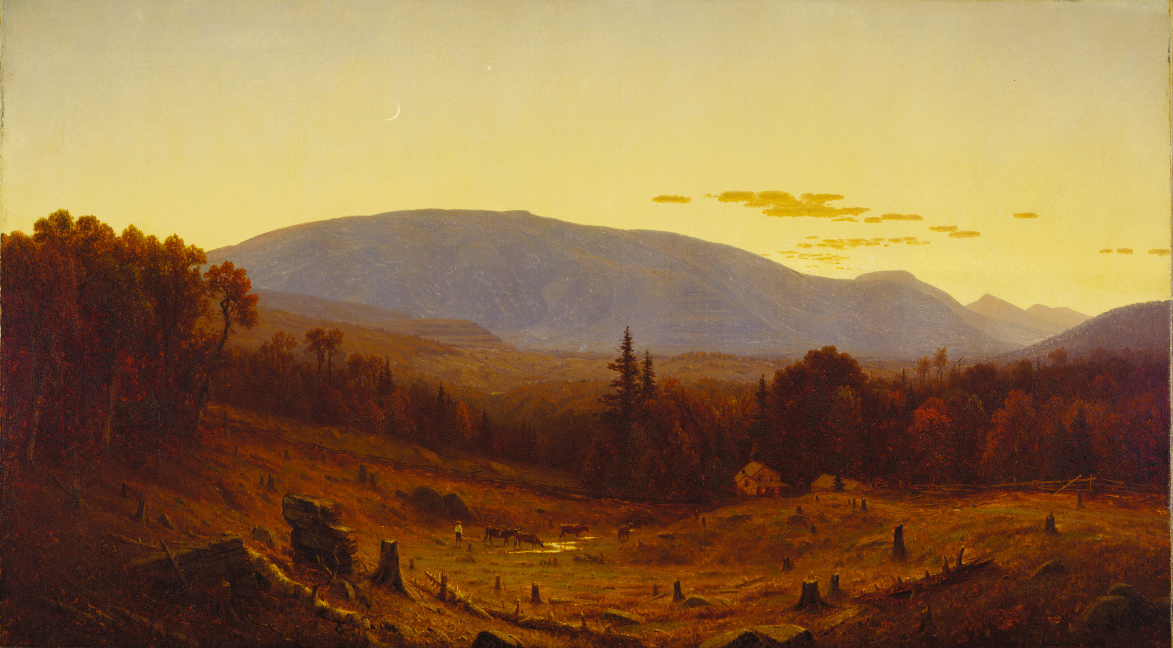This Cape Cod home has its priorities straight.
By Lenore Cullen Barnes | Photography by Brian Vanden BrinkFrequently painted and even more often photographed, Wychmere Harbor presents a quintessential Cape Cod setting. A future house blessed with this storybook view needed to be something equally extraordinary, fitting into the landscape while remaining distinctive.
The team at Polhemus Savery DaSilva Architects Builders (PSD) is well schooled in ways to simultaneously capture Cape Cod character and infuse a home with unique details and individuality. John DaSilva, design principal for the firm, collaborated with the couple, lifelong fans of the Cape, and his colleagues to achieve the desired aesthetic.
“Our initial vision was to build a Cape Cod-style home with modern-day comforts that fits in with the neighborhood and maximizes our view of the harbor,” says the homeowner. “We wanted a house that had practical, comfortable and inviting spaces where we could entertain our family and friends for years to come. We wanted a home where our kids would want to spend their free time—now and as they grow and have their own families.”
PSD lent its own interpretation to that vision. “Our goal in designing this house was to create something that is both a Cape and a representation of a Cape, meaning something like what a child might draw, abstracted and scale-less,” says DaSilva. “At first glance, the house looks straightforward, but it is a Cape with a twist. Its primary street-facing typology follows the Cape diagram—one-story façade with a low eave and dormers above—but the proportions and details are exaggerated and unexpected. The windows are oversized. The shutters have unusually large louver blades. The columns at the entry porch are broad, flat and stretched far apart. The dormer is almost too big for the roof on which it sits. The elements jostle for primacy but ultimately coexist peacefully.”
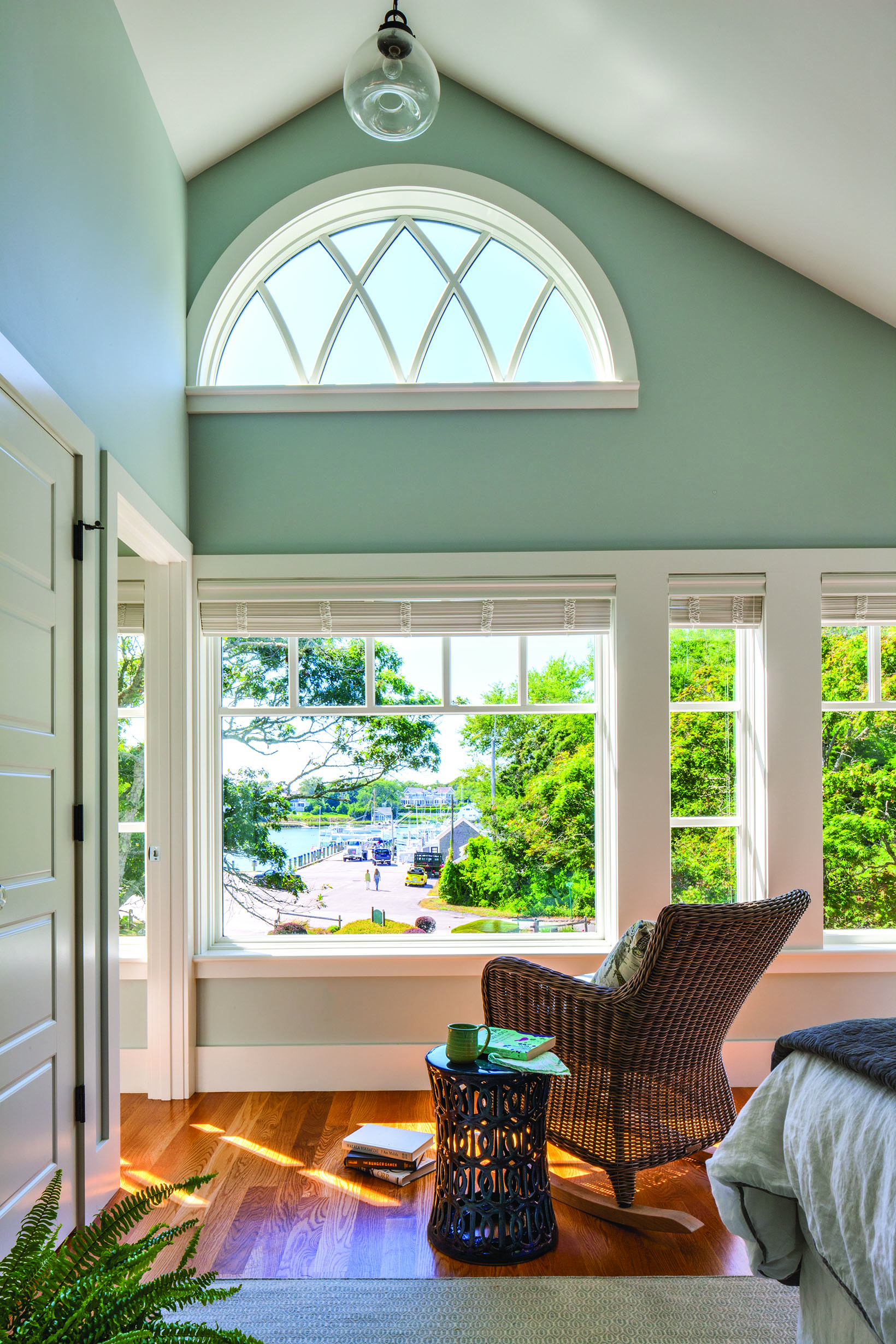 While the structure’s left side, overlooking the water, is the Cape design, the right extension is what DaSilva describes as a “symbolic barn.” Crowned by a cupola, it features a false barn door accented by a traditional gooseneck light. Besides a two-car garage, its saltbox shape houses a second-story guest suite with bath, accessed by a private back stair. A built-in desk makes it a suitable workspace but parallel window seats under the eaves invite reading, daydreaming and naps. Conventional garage doors are located discreetly on the structure’s side and are obscured by landscaping. Red cedar board-and-batten on the barn contrasts with the main home’s Alaskan yellow cedar shingle siding.
While the structure’s left side, overlooking the water, is the Cape design, the right extension is what DaSilva describes as a “symbolic barn.” Crowned by a cupola, it features a false barn door accented by a traditional gooseneck light. Besides a two-car garage, its saltbox shape houses a second-story guest suite with bath, accessed by a private back stair. A built-in desk makes it a suitable workspace but parallel window seats under the eaves invite reading, daydreaming and naps. Conventional garage doors are located discreetly on the structure’s side and are obscured by landscaping. Red cedar board-and-batten on the barn contrasts with the main home’s Alaskan yellow cedar shingle siding.
The rear of the house offers outdoor living amenities that encourage family and friends to linger and savor the setting. An oversized screened opening dominates one wall of the expansive, enclosed porch, clad in red cedar V-groove boards. The adjacent bluestone patio’s offerings, including a stone pizza oven that is representative of an allegorical “witch’s hut,” notes DaSilva, make it hard to find a reason to go inside.
But you’ll be glad you did: the family room is an inviting mix of cozy and airy. The design palette is subtle, allowing details like the stone fireplace and the ceiling’s V-groove paneling in a checkerboard pattern to enrich the space. “The checkerboard pattern and other unexpected details are casual and fun,” DaSilva says. “Similar to the exterior, the interior is balanced between serenity and intensity.”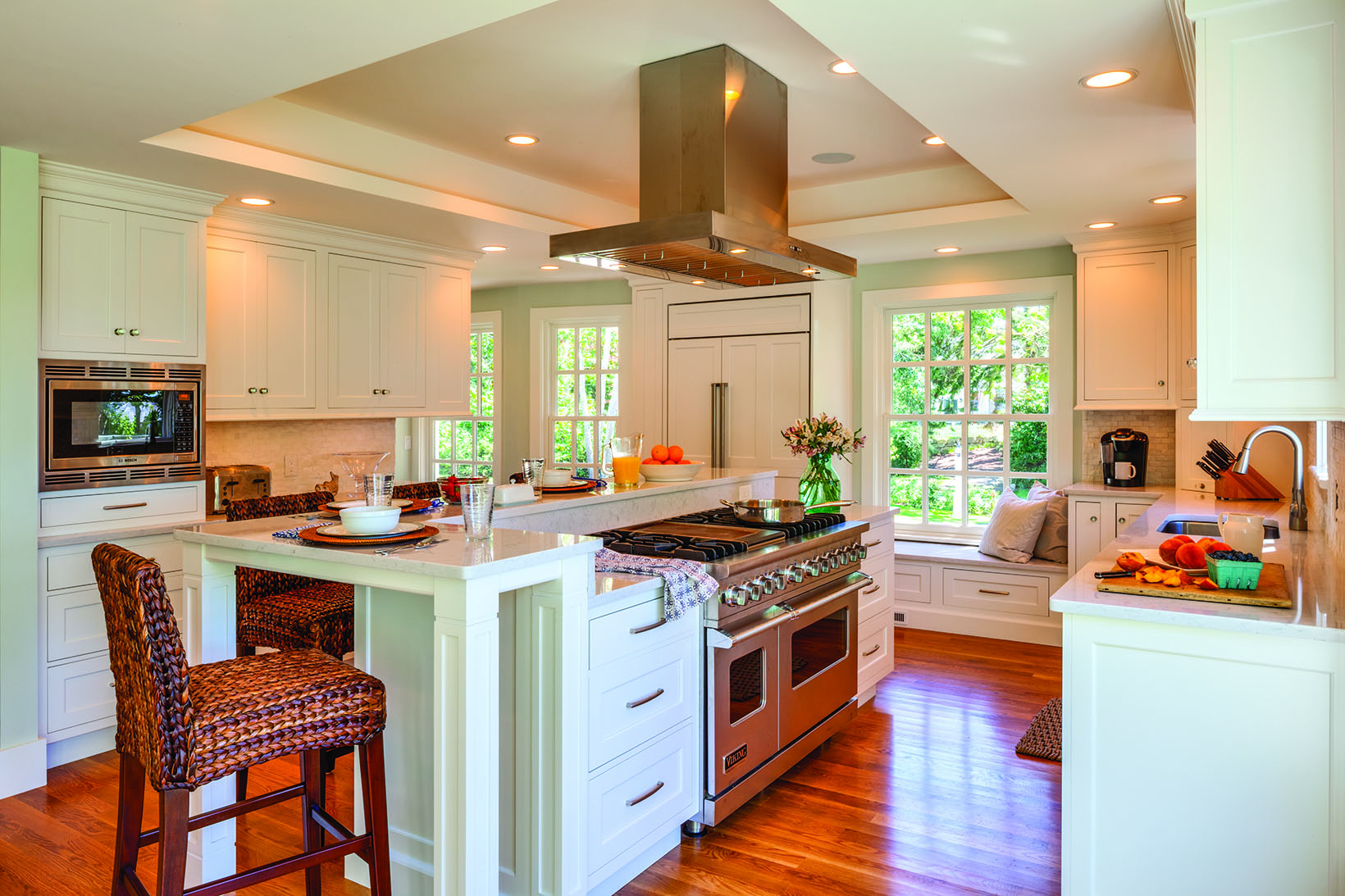
In the adjacent kitchen, a stainless hood—descending from the raised ceiling and enhanced by cove lighting—takes center stage. Marble countertops and white cabinetry keep the ambience fresh, and a window seat makes a perfect perch.
Between the family room and dining room, two flat columns with heavy crown molding reference the same details surrounding the fireplace. A tray ceiling further defines the dining space.
Connecting the living areas with the garage/barn is a high-functioning mudroom with multiple built-in cubbies and hooks. A custom bench for three dog bowls affirms the importance of every family member. The fanciful faucet even sports a sculpted dog motif.
Upstairs, the master suite includes a spa-worthy bathroom with two vanities, separate toilet room, shower and built-in tub under an eave. A cathedral ceiling and abundant windows flood the bedroom with light. The room comfortably accommodates an easy chair, a relaxing spot for overseeing the lively harbor. Three children’s bedrooms and two more bathrooms complete the second floor.
“Our intention was to make the house memorable and endearing without being cute,” explains DaSilva. “So the memory that the family holds while they are away is a clear image, a larger-than-life impression of a place to which they long to return.”
According to the family, mission accomplished. “The best decision we made was working with PSD,” the homeowner contends. “We chose them because we have always admired their work. They were incredibly easy to work with—professional, organized, timely, detail oriented and so talented with incredible vision.”

