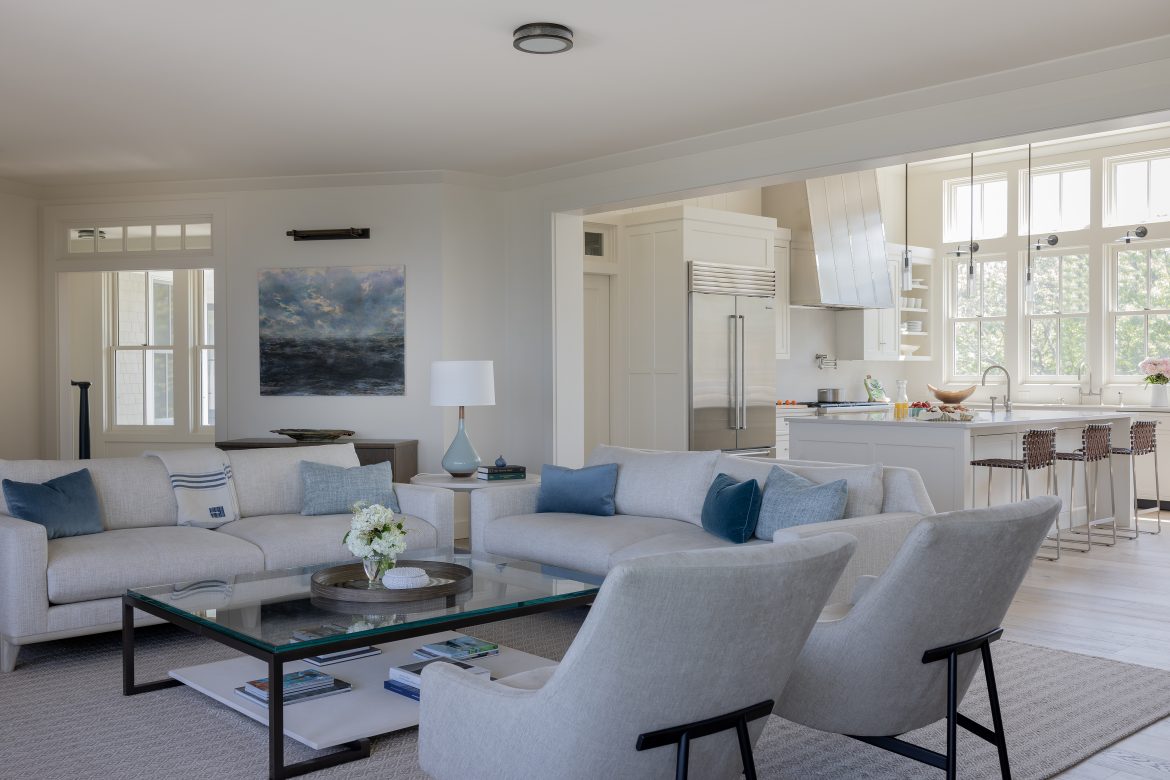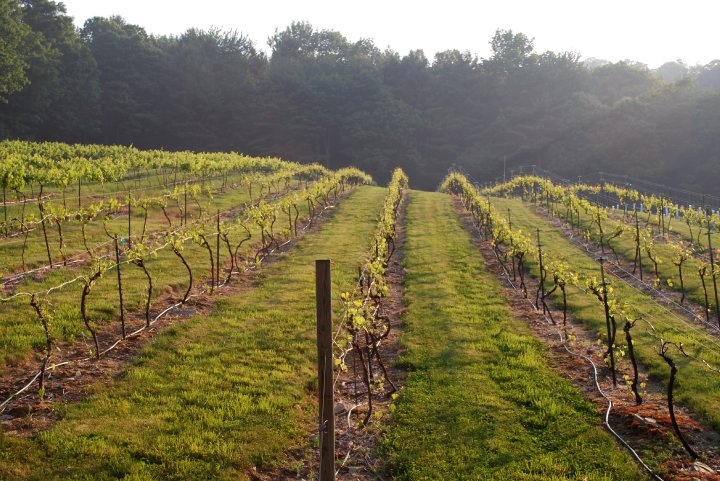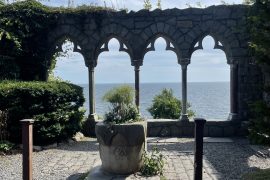SV Design created a magnificent Cape Cod home ideal for family summers.
“Our client had a vision for a home that would be perfect for extended family and friends to call their own, says Paul Muldoon, Principal of SV Design, a fully integrated architecture and interior design firm with three locations in Massachusetts: Beverly, Chatham, and Winchester. “The property is situated on a bluff on the Cape, so our team carefully studied the land and surrounding views to maximize both in planning this home.”
Built on what used to be two separately owned lots, the new house has six bedrooms, eight bathrooms, and plenty of entertaining and relaxation space throughout. To take advantage of the spectacular panoramic views of the Atlantic Ocean and the natural landscape, SV Design intentionally connected the outdoors to the indoors.
“Primary spaces inside are all connected to the outside environment through porches, patios, and landscaping,” says Muldoon. Landscape Architect Gregory Lombardi designed carefully thought-out hardscapes and plantings to create a relationship with nature directly outside the home’s doors and windows. At the perimeter of the landscaped areas, a natural wild grass meadow and an easement with a public pathway leading down to the beach were left in place to enhance the feeling of biophilic design further.
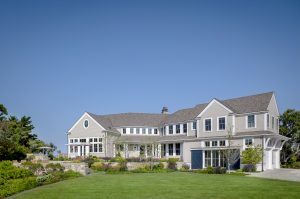
From both the interior and exterior, the home yearns for guests. Stunning barn-style garage doors open to an inside table game area and lead out to the large circular lawn, with plenty of space for outdoor fun. Facing the ocean, a patio features a pool and bouldered fire pit, and the exterior also includes the always-adored Cape Cod outdoor shower.
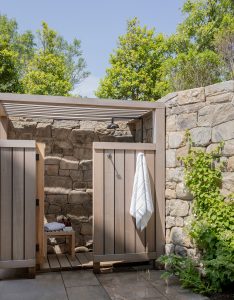
Inside, the light-filled home boasts a cathedral ceiling in the kitchen, making this center of the house extremely spacious and welcoming. Other family-friendly spots include a sunny nook with a puzzle table placed alluringly in front of a picture window with ocean views, a garden-level mudroom, an exercise room, and a media room with a connected gaming alcove and artist’s workshop.
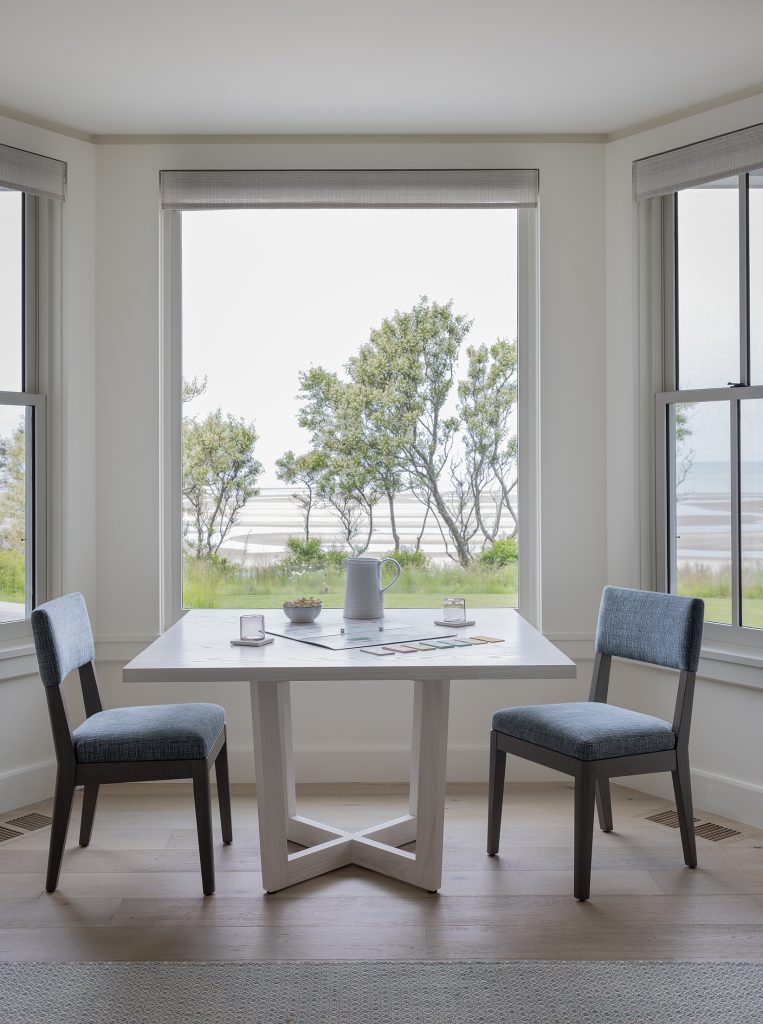
Every family member or visiting friend has an ideal place to rest. There is a full ensuite bedroom on the first floor, with a distinctive, custom headboard/partition that creates a separate functional dressing area. Two upstairs bedrooms share a charming balcony, while the main suite features a V-groove ceiling, sea-green fire clay tile in the bathroom, and an adjacent office/sitting room. Another bedroom features an intimate loft area and porthole windows.
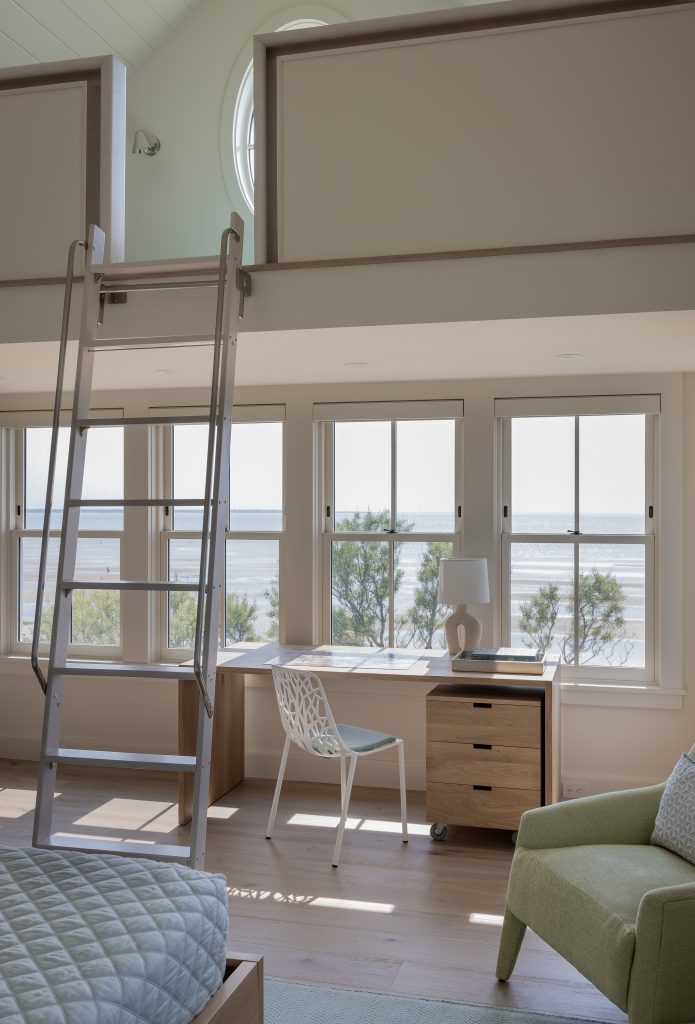
Overall, the spectacular property, which was constructed by KVC Builders, fulfilled the client’s wishes to perfection.
Photography: Michael J. Lee
Builder: KVC Builders
Landscape: Gregory Lombardi Design

